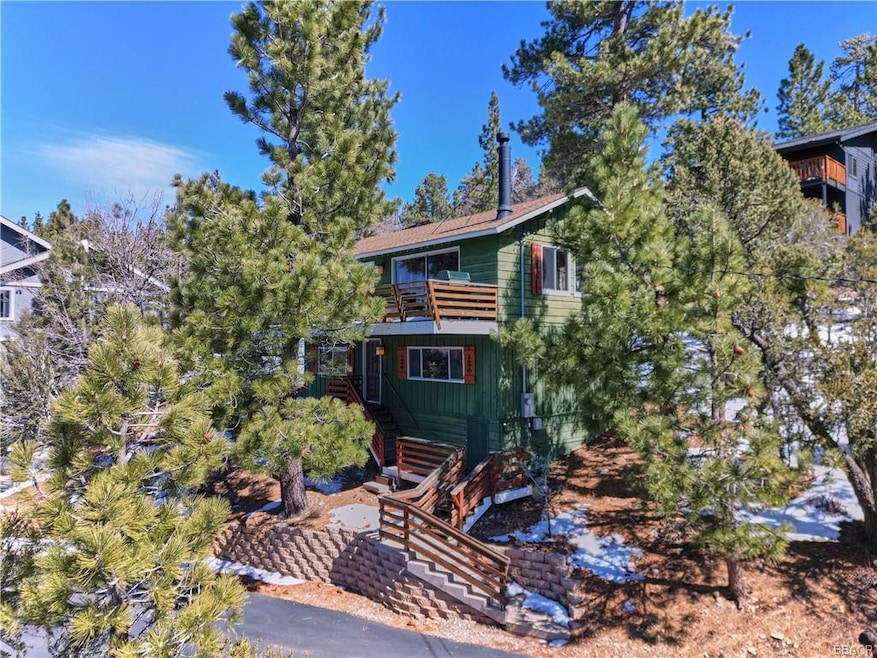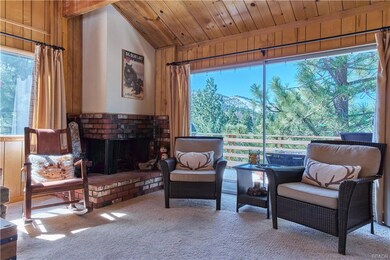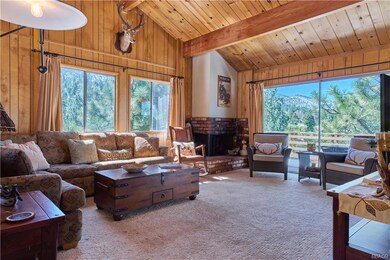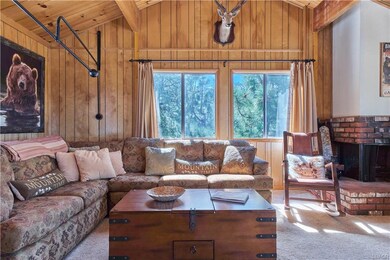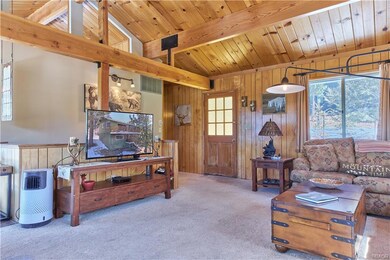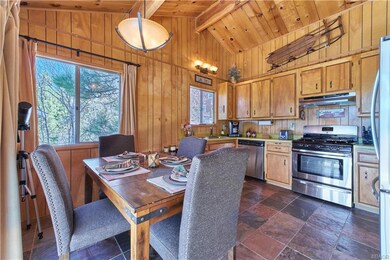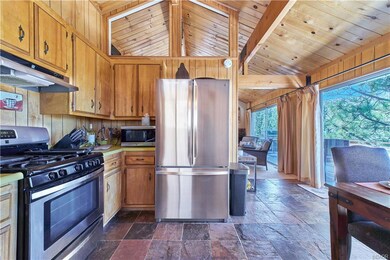
43872 Mendocino Dr Big Bear Lake, CA 92315
Estimated payment $3,259/month
About This Home
Breathtaking Lake & Ski Slope Views – A Mountain Escape Like No Other!
Perched in a coveted location with stunning lake and ski slope views, this mountain retreat is a dream getaway for nature lovers and adventure seekers alike. The open floor plan seamlessly blends the living, dining, and kitchen areas, creating a bright and airy space perfect for entertaining or simply relaxing while soaking in the panoramic scenery.
Step onto the expansive deck, where you can sip your morning coffee as the sun rises over the slopes or unwind in the evening with the shimmering lake as your backdrop. Inside, the living room boasts floor-to-ceiling views, bringing the beauty of the outdoors right into your home.
Designed for comfort, this home features two spacious bedrooms on the lower level, offering privacy and tranquility. With a bathroom on each floor, convenience is at your fingertips. Whether you're cozied up inside on a winter evening or hosting summer gatherings under the stars, this property delivers year-round enjoyment.
Rarely do homes with views this spectacular come on the market—don’t miss your chance to own this one-of-a-kind mountain escape!
Map
Home Details
Home Type
Single Family
Est. Annual Taxes
$4,354
Year Built
1971
Lot Details
0
Listing Details
- Property Type: Residential
- Property Sub Type: Single Family
- Architectural Style: Sierra Style
- Cross Street: Yosemite
- Stories: Two Story
- View: Lakeview, Mountain View, Neighbor&Tree View, Ski Slope View, View National Forest
- Year Built: 1971
Interior Features
- Appliances: Gas Oven, Gas Range/Cooktop, Gas Water Heater, Microwave, Refrigerator
- Fireplace: FP In Liv Room, One FP
- Dining Area: Dining Area Kitchen
- Full Bathrooms: 2
- Special Features: Bedroom on Main Level, Cat/Vault/Beamed Ceil
- Total Bathrooms: 2.00
- Total Bedrooms: 2
- Floor Window Coverings: Partial Carpet, Tile Floors
- Other Rooms: Master Suite
- Room Count: 4
- Total Sq Ft: 1024
Exterior Features
- Driveways: Blacktop Driveway
- Foundation: Raised Perimeter
- Outside Extras: Deck
- Roads: Paved & Maintained
- Roof: Composition Roof
- St Frontage: 100
Garage/Parking
- Parking: 1-5 Parking Spaces
Utilities
- Heating: Natural Gas Heat, Wall Heater
- Utilities: Natural Gas Connected
- Washer Dryer Hookups: Yes
Lot Info
- Border: Fronts Street
- Lot Size Sq Ft: 7500
- Parcel Number: 0310-755-02-0000
- Sec Side Lot Dim: 90
- Three Side Lot Dim: 65
- Topography: Upslope
Rental Info
- Furnishings: Negotiable
Home Values in the Area
Average Home Value in this Area
Tax History
| Year | Tax Paid | Tax Assessment Tax Assessment Total Assessment is a certain percentage of the fair market value that is determined by local assessors to be the total taxable value of land and additions on the property. | Land | Improvement |
|---|---|---|---|---|
| 2024 | $4,354 | $294,573 | $106,046 | $188,527 |
| 2023 | $4,199 | $288,797 | $103,967 | $184,830 |
| 2022 | $4,005 | $283,134 | $101,928 | $181,206 |
| 2021 | $3,882 | $277,582 | $99,929 | $177,653 |
| 2020 | $3,921 | $274,735 | $98,904 | $175,831 |
| 2019 | $3,829 | $269,348 | $96,965 | $172,383 |
| 2018 | $3,703 | $264,067 | $95,064 | $169,003 |
| 2017 | $3,607 | $258,889 | $93,200 | $165,689 |
| 2016 | $3,529 | $253,813 | $91,373 | $162,440 |
| 2015 | $3,499 | $250,000 | $90,000 | $160,000 |
| 2014 | $2,865 | $191,606 | $38,321 | $153,285 |
Property History
| Date | Event | Price | Change | Sq Ft Price |
|---|---|---|---|---|
| 04/10/2025 04/10/25 | Price Changed | $519,900 | -3.7% | $508 / Sq Ft |
| 04/07/2025 04/07/25 | Price Changed | $539,900 | -1.8% | $527 / Sq Ft |
| 03/13/2025 03/13/25 | For Sale | $550,000 | +120.0% | $537 / Sq Ft |
| 09/26/2014 09/26/14 | Sold | $250,000 | -10.4% | $244 / Sq Ft |
| 08/27/2014 08/27/14 | Pending | -- | -- | -- |
| 03/27/2014 03/27/14 | For Sale | $279,000 | 0.0% | $272 / Sq Ft |
| 03/24/2014 03/24/14 | Pending | -- | -- | -- |
| 03/13/2014 03/13/14 | For Sale | $279,000 | -- | $272 / Sq Ft |
Deed History
| Date | Type | Sale Price | Title Company |
|---|---|---|---|
| Grant Deed | $250,000 | Lawyers Title | |
| Grant Deed | $187,000 | Fidelity National Title Co | |
| Quit Claim Deed | -- | None Available | |
| Interfamily Deed Transfer | -- | None Available | |
| Interfamily Deed Transfer | -- | None Available | |
| Corporate Deed | $187,000 | None Available | |
| Grant Deed | -- | Stewart Title Co |
Mortgage History
| Date | Status | Loan Amount | Loan Type |
|---|---|---|---|
| Open | $200,000 | New Conventional | |
| Previous Owner | $177,650 | New Conventional | |
| Previous Owner | $50,000 | No Value Available |
Similar Homes in the area
Source: Mountain Resort Communities Association of Realtors®
MLS Number: 32500522
APN: 0310-755-02
- 43872 Mendocino Dr
- 43674 Yosemite Dr
- 1287 Sand Canyon Ct
- 43850 Yosemite Dr
- 43905 Canyon Crest Dr
- 0 Yosemite Dr
- 1690 Wolf Rd
- 1793 Columbine Dr
- 0 Columbine Dr
- 160 Yosemite Dr
- 1587 Tuolumne Rd
- 43747 Canyon Crest Dr
- 1614 S Colusa Dr
- 130 Yosemite Dr
- 43709 Colusa Dr
- 43689 Colusa Dr
- 1206 Alameda Rd
- 43595 Ridgecrest Dr
- 0 San Pasqual Dr
