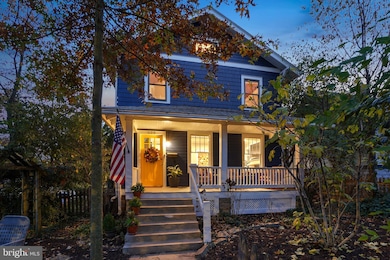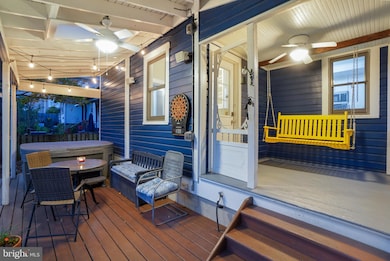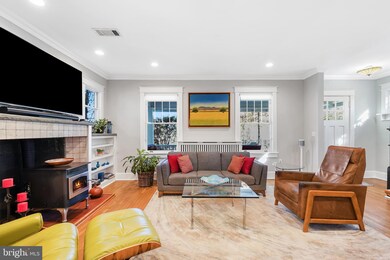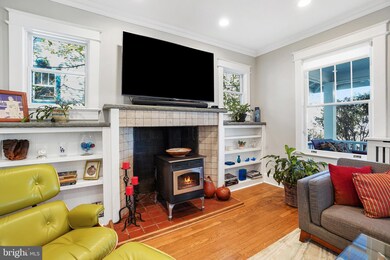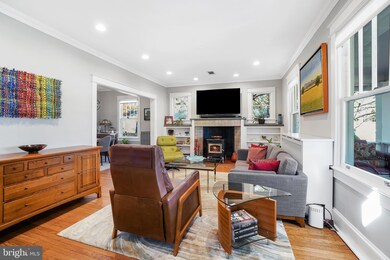
439 Ethan Allen Ave Takoma Park, MD 20912
Highlights
- Gourmet Kitchen
- Craftsman Architecture
- Traditional Floor Plan
- Takoma Park Elementary School Rated A-
- Deck
- 2-minute walk to Forest Park
About This Home
As of January 2025Welcome to 439 Ethan Allen Avenue, an exquisitely renovated Craftsman-style colonial with an inviting covered front porch— a true showpiece. Originally built circa 1924, this home has been meticulously restored and updated, blending vintage charm with modern conveniences. The attention to detail shines through in the beautiful wood trim, custom built-ins, stunning four-over-one windows, original banister, hardwood floors, and appealing outdoor spaces.
Step inside to a handsome living room with a cozy pellet stove flanked by custom built-ins, recessed lighting, and crown molding. The spacious dining room, framed by a large, cased opening, offers crown and chair rail moldings, seamlessly connecting to the living room and redesigned gourmet kitchen—perfect for entertaining! The chef’s kitchen boasts quartz countertops, a stainless-steel appliance suite, a five-burner gas range, a chevron-pattern wood ceiling, shaker wood cabinetry, a window ledge, and a decorative backsplash. Beyond the kitchen, you’ll find a convenient mudroom/laundry with access to the back porch, and a marble full bathroom featuring a glass-enclosed shower with bench seating. The main and upper levels have gleaming refinished wood flooring and charming nooks and crannies throughout.
Upstairs, there are three airy bedrooms and a hall bathroom with beadboard accent walls and ample storage. The primary bedroom retreat features a soaring gabled wood ceiling, decorative molding, blackout blinds, a spacious walk-in closet, a desk area with display shelving, a ceiling fan, uplighting, and treetop views. The second bedroom is-light filled with two original windows with shades, ceiling fan and closet. The third bedroom, a converted sleeping porch, offers new carpeting, three walls of windows, beadboard accents, and backyard views.
The huge unfinished basement is accessible from the side of the house and includes a workshop and extensive storage space.
The picturesque exterior is equally impressive, featuring a tranquil, fully fenced yard with mature plantings and fruit-bearing trees, a large tiered back deck with a hot tub—partially covered for shade—a delightful swing area, and a firepit, creating a true private oasis. Additional highlights include a wood arbor, stone pathways, and a private driveway.
Located in the eclectic and vibrant community of Takoma Park, this home is just 1 mile from the Red Line Metro station, providing easy access to shopping, dining, and entertainment in both Takoma Park and downtown Silver Spring. Nearby parks, including Colby Park, Jackson Boyd Neighborhood Park, and Spring Park, make this location the perfect blend of convenience, tranquility, and access to all the best reasons to live here!
Home Details
Home Type
- Single Family
Est. Annual Taxes
- $12,620
Year Built
- Built in 1924
Lot Details
- 5,000 Sq Ft Lot
- Picket Fence
- Property is Fully Fenced
- Wood Fence
- Property is in excellent condition
- Property is zoned R60
Home Design
- Craftsman Architecture
- Slab Foundation
- Shingle Siding
- Cedar
Interior Spaces
- Property has 3 Levels
- Traditional Floor Plan
- Built-In Features
- Chair Railings
- Ceiling Fan
- Fireplace Mantel
- Window Treatments
- Mud Room
- Living Room
- Dining Room
- Workshop
- Unfinished Basement
- Side Exterior Basement Entry
Kitchen
- Gourmet Kitchen
- Gas Oven or Range
- Dishwasher
- Stainless Steel Appliances
- Upgraded Countertops
Flooring
- Wood
- Carpet
Bedrooms and Bathrooms
- 3 Bedrooms
- En-Suite Primary Bedroom
Laundry
- Laundry on main level
- Dryer
- Washer
Parking
- 1 Parking Space
- 1 Driveway Space
Outdoor Features
- Deck
- Porch
Schools
- Takoma Park Elementary And Middle School
- Montgomery Blair High School
Utilities
- Central Air
- Radiator
- Pellet Stove burns compressed wood to generate heat
- Natural Gas Water Heater
Community Details
- No Home Owners Association
- Takoma Park Subdivision
Listing and Financial Details
- Tax Lot P20
- Assessor Parcel Number 161303178172
Map
Home Values in the Area
Average Home Value in this Area
Property History
| Date | Event | Price | Change | Sq Ft Price |
|---|---|---|---|---|
| 01/15/2025 01/15/25 | Sold | $829,000 | -2.4% | $589 / Sq Ft |
| 12/16/2024 12/16/24 | Pending | -- | -- | -- |
| 11/14/2024 11/14/24 | For Sale | $849,000 | +9.5% | $603 / Sq Ft |
| 05/21/2021 05/21/21 | Sold | $775,357 | +19.3% | $551 / Sq Ft |
| 05/04/2021 05/04/21 | Pending | -- | -- | -- |
| 04/29/2021 04/29/21 | For Sale | $650,000 | +25.0% | $462 / Sq Ft |
| 06/12/2015 06/12/15 | Sold | $520,000 | +4.2% | $369 / Sq Ft |
| 04/14/2015 04/14/15 | Pending | -- | -- | -- |
| 04/09/2015 04/09/15 | For Sale | $499,000 | -- | $354 / Sq Ft |
Tax History
| Year | Tax Paid | Tax Assessment Tax Assessment Total Assessment is a certain percentage of the fair market value that is determined by local assessors to be the total taxable value of land and additions on the property. | Land | Improvement |
|---|---|---|---|---|
| 2024 | $12,620 | $733,100 | $270,000 | $463,100 |
| 2023 | $9,717 | $655,000 | $0 | $0 |
| 2022 | $8,464 | $576,900 | $0 | $0 |
| 2021 | $7,637 | $498,800 | $270,000 | $228,800 |
| 2020 | $15,108 | $494,433 | $0 | $0 |
| 2019 | $7,470 | $490,067 | $0 | $0 |
| 2018 | $6,748 | $485,700 | $292,500 | $193,200 |
| 2017 | $5,688 | $436,033 | $0 | $0 |
| 2016 | $5,429 | $386,367 | $0 | $0 |
| 2015 | $5,429 | $336,700 | $0 | $0 |
| 2014 | $5,429 | $336,700 | $0 | $0 |
Mortgage History
| Date | Status | Loan Amount | Loan Type |
|---|---|---|---|
| Open | $787,550 | New Conventional | |
| Closed | $787,550 | New Conventional | |
| Previous Owner | $620,285 | New Conventional | |
| Previous Owner | $468,000 | New Conventional | |
| Previous Owner | $375,750 | Stand Alone Second | |
| Previous Owner | $396,000 | Stand Alone Second | |
| Previous Owner | $399,200 | Purchase Money Mortgage | |
| Previous Owner | $399,200 | Purchase Money Mortgage |
Deed History
| Date | Type | Sale Price | Title Company |
|---|---|---|---|
| Deed | $829,000 | Aedis Title | |
| Deed | $829,000 | Aedis Title | |
| Deed | $775,357 | Kvs Title Llc | |
| Deed | $520,000 | Monarch Title Inc | |
| Deed | $499,000 | -- | |
| Deed | $499,000 | -- | |
| Deed | -- | -- | |
| Deed | -- | -- |
Similar Homes in Takoma Park, MD
Source: Bright MLS
MLS Number: MDMC2155292
APN: 13-03178172
- 434 Ethan Allen Ave
- 438 Ethan Allen Ave
- 417 Boyd Ave
- 605 Elm Ave
- 816 Colby Ave
- 716 Auburn Ave
- 22 Manor Cir Unit 104
- 6610 Gude Ave
- 7514 Jackson Ave
- 6604 Gude Ave
- 7427 Carroll Ave
- 7429 Carroll Ave
- 7225 Flower Ave
- 911 Sligo Creek Pkwy
- 7520 Carroll Ave
- 7202 Hilton Ave
- 1103 Larch Ave
- 1005 Sligo Creek Pkwy
- 6617 Allegheny Ave
- 6505 Kansas Ln

