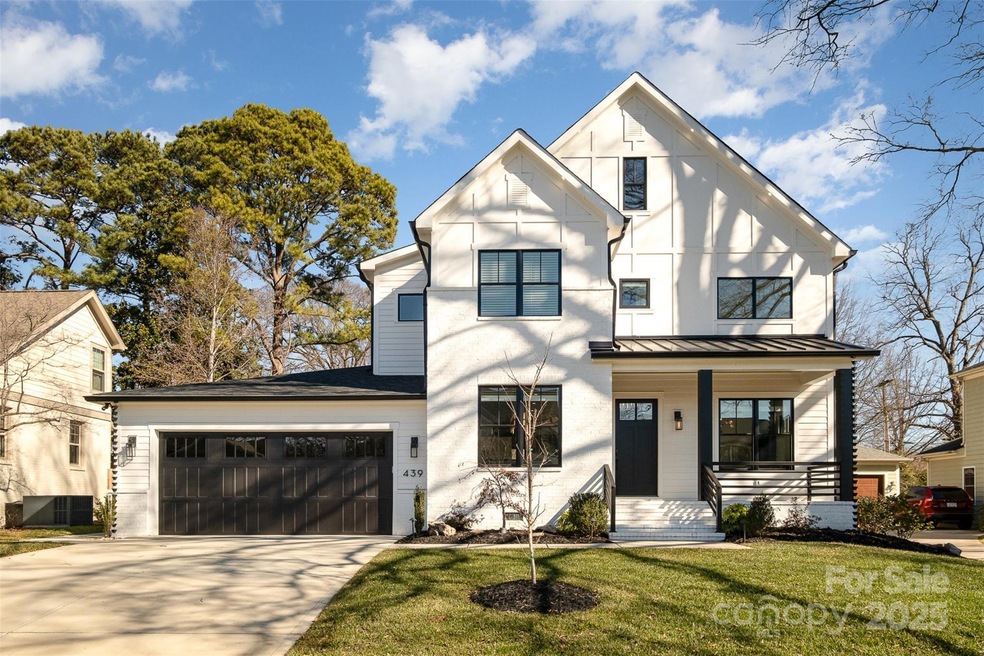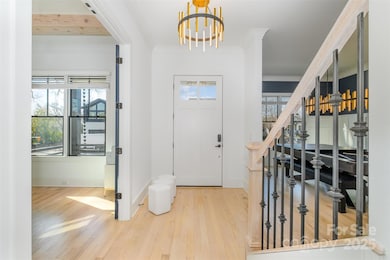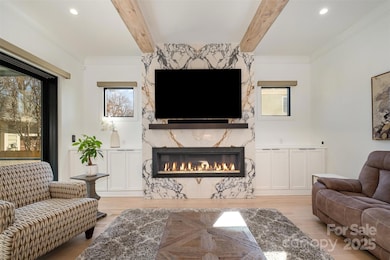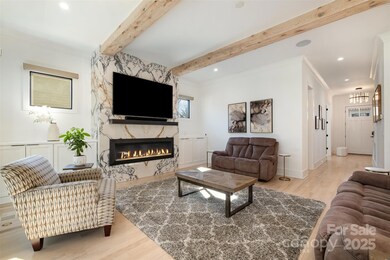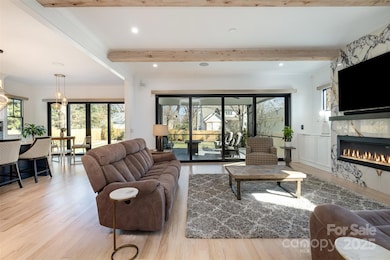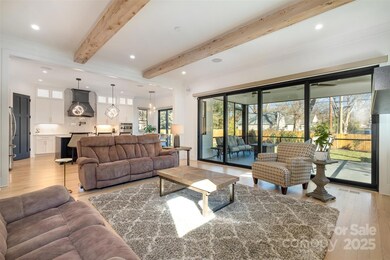
439 Melbourne Ct Charlotte, NC 28209
Sedgefield NeighborhoodHighlights
- Spa
- Open Floorplan
- Modern Architecture
- Dilworth Elementary School: Latta Campus Rated A-
- Wood Flooring
- Mud Room
About This Home
As of March 2025Absolutely Stunning LOSO Custom Home built 2021, Still Feels Brand New. TWO primary suites. Tons of upgraded options throughout. Open Spacious Floorplan. Chef's kitchen w/gas cooktop, conv microwave, upgraded Refrigerator, large walk in pantry. Butler's Pantry with Dual Zone wine fridge and sep ice maker. Dining Room features a dining table that converts to pool table (available). Custom office off foyer w/french doors & built ins. Electric Blinds. Glass side Wall Sliding Doors in GR tucks away for open air and leads to Screened in porch w/electric blinds. Brick Paver patio leads to Hot Tub with Covana electric roof & privacy shades. Irrigated garden area. Main level Primary w/full bath & WIC leads to separate back entrance. Stunning Upper Level Primary & Bath features dual shower heads, walk around dual closet & deep soaking tub. Two add'l Bedrooms with a Jack-n-Jill Bath, Add'l BR used as Gym & 2nd Half Bath. 20Ft oversized garage door w/2 EV chargers. Seemless Full Home Generator!
Last Agent to Sell the Property
WEICHERT REALTORS-LKN Partners Brokerage Email: Christie@LKNPartners.com License #171663

Home Details
Home Type
- Single Family
Est. Annual Taxes
- $9,588
Year Built
- Built in 2021
Lot Details
- Privacy Fence
- Back Yard Fenced
- Level Lot
- Cleared Lot
- Property is zoned N1-B
Parking
- 2 Car Attached Garage
- Front Facing Garage
- Garage Door Opener
Home Design
- Modern Architecture
- Brick Exterior Construction
- Wood Siding
- Hardboard
Interior Spaces
- 2-Story Property
- Open Floorplan
- Wet Bar
- Sound System
- Wired For Data
- Bar Fridge
- Window Screens
- Pocket Doors
- French Doors
- Mud Room
- Entrance Foyer
- Great Room with Fireplace
- Screened Porch
- Crawl Space
- Pull Down Stairs to Attic
- Home Security System
Kitchen
- Breakfast Bar
- Built-In Oven
- Gas Cooktop
- Range Hood
- Microwave
- Freezer
- Dishwasher
- Wine Refrigerator
- Kitchen Island
- Disposal
Flooring
- Wood
- Tile
Bedrooms and Bathrooms
- Split Bedroom Floorplan
- Walk-In Closet
- Garden Bath
Laundry
- Laundry Room
- Dryer
- Washer
Outdoor Features
- Spa
- Patio
Utilities
- Forced Air Heating and Cooling System
- Vented Exhaust Fan
- Heating System Uses Natural Gas
- Power Generator
- Tankless Water Heater
- Gas Water Heater
- Cable TV Available
Listing and Financial Details
- Assessor Parcel Number 147-043-13
Community Details
Overview
- Built by RAM Construction
- Sedgefield Subdivision
Security
- Card or Code Access
Map
Home Values in the Area
Average Home Value in this Area
Property History
| Date | Event | Price | Change | Sq Ft Price |
|---|---|---|---|---|
| 03/07/2025 03/07/25 | Sold | $1,850,000 | -7.0% | $508 / Sq Ft |
| 01/18/2025 01/18/25 | For Sale | $1,990,000 | 0.0% | $547 / Sq Ft |
| 06/05/2018 06/05/18 | Rented | $1,975 | 0.0% | -- |
| 05/28/2018 05/28/18 | For Rent | $1,975 | +19.7% | -- |
| 11/12/2015 11/12/15 | Rented | $1,650 | 0.0% | -- |
| 11/11/2015 11/11/15 | Under Contract | -- | -- | -- |
| 11/09/2015 11/09/15 | For Rent | $1,650 | +26.9% | -- |
| 10/06/2012 10/06/12 | Rented | $1,300 | 0.0% | -- |
| 10/06/2012 10/06/12 | For Rent | $1,300 | -- | -- |
Tax History
| Year | Tax Paid | Tax Assessment Tax Assessment Total Assessment is a certain percentage of the fair market value that is determined by local assessors to be the total taxable value of land and additions on the property. | Land | Improvement |
|---|---|---|---|---|
| 2023 | $9,588 | $1,246,000 | $550,000 | $696,000 |
| 2022 | $5,007 | $518,900 | $350,000 | $168,900 |
| 2021 | $4,433 | $447,500 | $350,000 | $97,500 |
| 2020 | $4,318 | $447,500 | $350,000 | $97,500 |
| 2019 | $4,410 | $447,500 | $350,000 | $97,500 |
| 2018 | $2,066 | $151,900 | $95,000 | $56,900 |
| 2017 | $2,029 | $151,900 | $95,000 | $56,900 |
| 2016 | $2,020 | $151,900 | $95,000 | $56,900 |
| 2015 | $2,008 | $151,900 | $95,000 | $56,900 |
| 2014 | $2,013 | $156,000 | $95,000 | $61,000 |
Mortgage History
| Date | Status | Loan Amount | Loan Type |
|---|---|---|---|
| Open | $1,642,317 | New Conventional | |
| Closed | $1,642,317 | New Conventional | |
| Previous Owner | $1,099,500 | Construction | |
| Previous Owner | $150,000 | Future Advance Clause Open End Mortgage | |
| Previous Owner | $115,379 | Unknown | |
| Previous Owner | $72,000 | Purchase Money Mortgage | |
| Previous Owner | $68,250 | Unknown | |
| Previous Owner | $14,625 | Unknown | |
| Previous Owner | $74,679 | Unknown |
Deed History
| Date | Type | Sale Price | Title Company |
|---|---|---|---|
| Warranty Deed | $1,850,000 | Chicago Title | |
| Warranty Deed | $1,850,000 | Chicago Title | |
| Warranty Deed | $1,511,500 | Boston National Title | |
| Warranty Deed | $486,000 | None Available | |
| Interfamily Deed Transfer | -- | -- | |
| Trustee Deed | $70,000 | -- |
Similar Homes in Charlotte, NC
Source: Canopy MLS (Canopy Realtor® Association)
MLS Number: 4214277
APN: 147-043-13
- 237 Marsh Rd Unit 101
- 562 New Bern Station Ct Unit 1110
- 474 New Bern Station Ct
- 1117 Sedgefield Rd
- 428 Dover Ave
- 3209 Mayfield Ave Unit 11
- 3408 Anson St
- 665 Melbourne Ct
- 510 Poindexter Dr
- 518 Ideal Way
- 621 Poindexter Dr
- 846 Wriston Place
- 3321 Auburn Ave
- 2500 Marshall Place
- 3505 Trent St
- 107 W Poindexter Dr
- 111 W Poindexter Dr
- 2401 Euclid Ave
- 2401 Euclid Ave Unit 213
- 2401 Euclid Ave Unit 306
