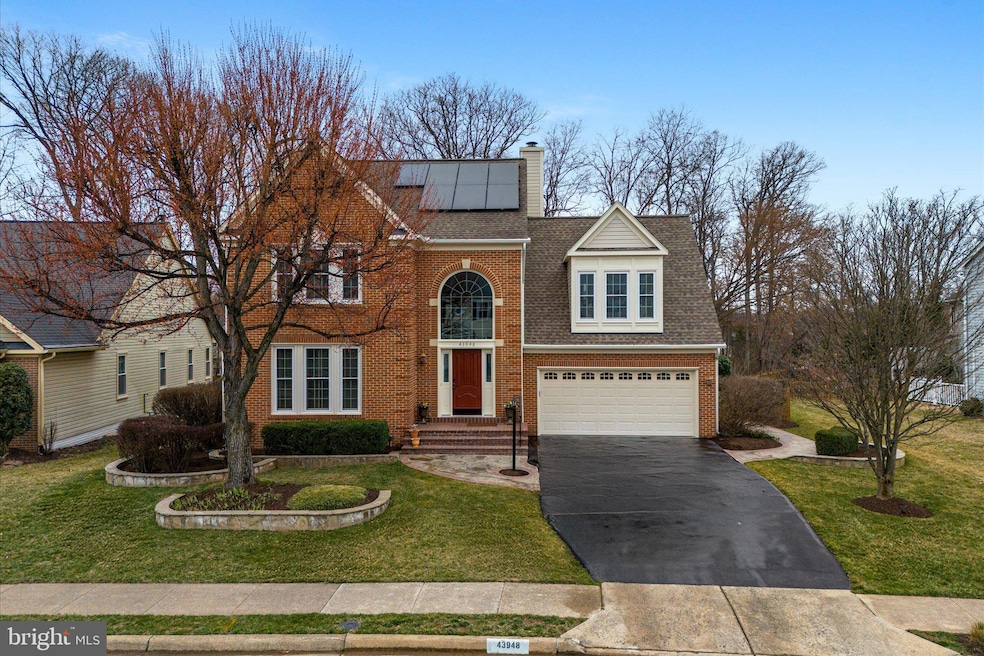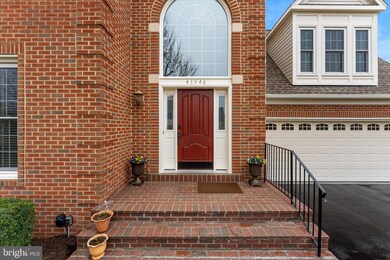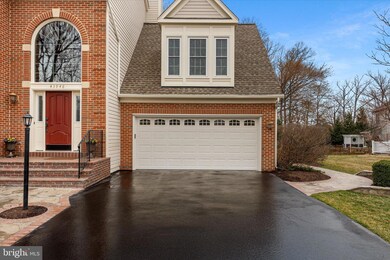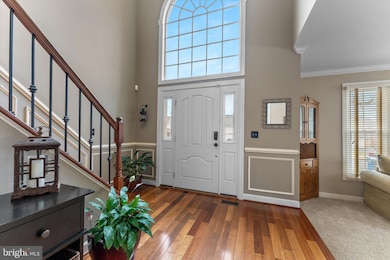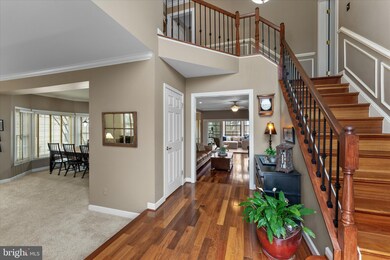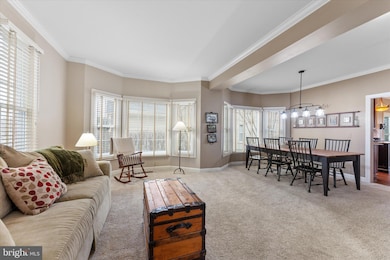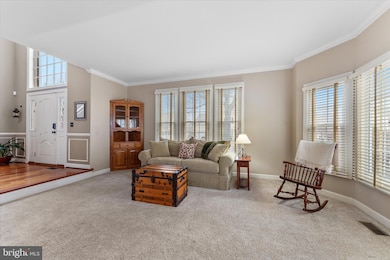
43948 Bruceton Mills Cir Ashburn, VA 20147
Estimated payment $6,275/month
Highlights
- Fitness Center
- Sauna
- View of Trees or Woods
- Farmwell Station Middle School Rated A
- Eat-In Gourmet Kitchen
- Colonial Architecture
About This Home
Beautiful SFH in the heart of Ashburn Village. Meticulously updated by the original owners and in impeccable condition. As you step into the light-filled foyer, you will notice the cherry hardwood floors that continue throughout the main level and the upstairs foyer. The living room and dining room are spacious for entertaining, and all the windows allow the natural light to shine in. The gourmet eat-in kitchen has granite countertops, cherry cabinets, stainless steel appliances, and a double oven stove. The family room has a gas fireplace and recessed lighting. The gorgeous three-season room has insulated wood tile flooring, EZ Breeze vinyl windows, and two Bromic heaters. This room is perfect for enjoying backyard views, changing seasons, and mature trees. The laundry room and half bath complete this level. Upstairs, the primary bedroom is spacious and has an en-suite bathroom with a soaking tub, double vanities, a separate shower, and a walk-in closet. Three additional bedrooms, one being a princess suite and a Jack N Jill full bath, provide plenty of room for family and guests. The fully finished lower level has a family room, stone gas fireplace, den/office, custom cherry bar, a full bath with sauna, and a built-in 50's style banquette. Large fenced backyard backs to woods with stone fireplace and two stone patios with wall seating. Plus, the property is beautifully landscaped and has a full-yard irrigation system and outdoor lighting. You're moments away from incredible amenities, including lakes, walking trails, five pools (one indoor), tennis/pickleball courts, a health club, and the W&OD trail. Updates include Solar panels (2023), Hot Water Heater (2018), HVAC (2018 20 SEER High-efficiency Dual Fuel unit with a steam humidifier and UV Bulb System), JD Power Certified Simonton Windows (2012), Roof (2002), Siding (2002) and Gutters (2002). Welcome Home!
Home Details
Home Type
- Single Family
Est. Annual Taxes
- $6,718
Year Built
- Built in 1993
Lot Details
- 7,405 Sq Ft Lot
- Picket Fence
- Landscaped
- Extensive Hardscape
- Backs to Trees or Woods
- Back Yard Fenced, Front and Side Yard
- Property is in excellent condition
- Property is zoned PDH4
HOA Fees
- $139 Monthly HOA Fees
Parking
- 2 Car Attached Garage
- 2 Driveway Spaces
- Front Facing Garage
- Garage Door Opener
- On-Street Parking
Home Design
- Colonial Architecture
- Shingle Roof
- Concrete Perimeter Foundation
- Masonry
Interior Spaces
- Property has 3 Levels
- Traditional Floor Plan
- Sound System
- Beamed Ceilings
- Vaulted Ceiling
- Ceiling Fan
- Recessed Lighting
- 2 Fireplaces
- Screen For Fireplace
- Fireplace Mantel
- Gas Fireplace
- Bay Window
- Sliding Windows
- Window Screens
- Sliding Doors
- Family Room Off Kitchen
- Living Room
- Dining Room
- Den
- Sun or Florida Room
- Storage Room
- Sauna
- Views of Woods
- Attic Fan
Kitchen
- Eat-In Gourmet Kitchen
- Breakfast Area or Nook
- Gas Oven or Range
- Built-In Range
- Built-In Microwave
- Dishwasher
- Stainless Steel Appliances
- Kitchen Island
- Upgraded Countertops
- Wine Rack
- Disposal
Flooring
- Engineered Wood
- Carpet
- Ceramic Tile
Bedrooms and Bathrooms
- 4 Bedrooms
- En-Suite Primary Bedroom
- En-Suite Bathroom
- Walk-In Closet
- Soaking Tub
- Bathtub with Shower
Laundry
- Laundry Room
- Laundry on main level
- Dryer
- Washer
Finished Basement
- Walk-Up Access
- Exterior Basement Entry
- Shelving
Home Security
- Home Security System
- Carbon Monoxide Detectors
- Fire and Smoke Detector
Eco-Friendly Details
- Solar Heating System
- Heating system powered by active solar
Outdoor Features
- Enclosed patio or porch
- Exterior Lighting
Schools
- Dominion Trail Elementary School
- Farmwell Station Middle School
- Broad Run High School
Utilities
- Central Air
- Back Up Gas Heat Pump System
- Programmable Thermostat
- Natural Gas Water Heater
- Phone Available
- Cable TV Available
Listing and Financial Details
- Assessor Parcel Number 086382044000
Community Details
Overview
- Association fees include common area maintenance, pool(s), recreation facility, snow removal, management, insurance
- Ashburn Village HOA
- Ashburn Village Subdivision
- Community Lake
Amenities
- Recreation Room
Recreation
- Tennis Courts
- Indoor Tennis Courts
- Community Basketball Court
- Racquetball
- Community Playground
- Fitness Center
- Community Indoor Pool
- Jogging Path
- Bike Trail
Map
Home Values in the Area
Average Home Value in this Area
Tax History
| Year | Tax Paid | Tax Assessment Tax Assessment Total Assessment is a certain percentage of the fair market value that is determined by local assessors to be the total taxable value of land and additions on the property. | Land | Improvement |
|---|---|---|---|---|
| 2024 | $6,719 | $776,760 | $294,200 | $482,560 |
| 2023 | $6,756 | $772,080 | $294,200 | $477,880 |
| 2022 | $6,514 | $731,960 | $269,200 | $462,760 |
| 2021 | $6,089 | $621,360 | $219,200 | $402,160 |
| 2020 | $5,991 | $578,880 | $197,600 | $381,280 |
| 2019 | $5,929 | $567,330 | $197,600 | $369,730 |
| 2018 | $5,607 | $516,780 | $177,600 | $339,180 |
| 2017 | $5,681 | $504,940 | $177,600 | $327,340 |
| 2016 | $5,827 | $508,890 | $0 | $0 |
| 2015 | $5,721 | $326,440 | $0 | $326,440 |
| 2014 | $5,679 | $314,100 | $0 | $314,100 |
Property History
| Date | Event | Price | Change | Sq Ft Price |
|---|---|---|---|---|
| 03/31/2025 03/31/25 | Pending | -- | -- | -- |
| 03/28/2025 03/28/25 | For Sale | $999,000 | -- | $280 / Sq Ft |
Deed History
| Date | Type | Sale Price | Title Company |
|---|---|---|---|
| Deed | $194,700 | -- |
Mortgage History
| Date | Status | Loan Amount | Loan Type |
|---|---|---|---|
| Open | $282,000 | New Conventional | |
| Closed | $100,000 | Credit Line Revolving | |
| Closed | $304,600 | New Conventional | |
| Closed | $131,800 | New Conventional | |
| Closed | $184,950 | New Conventional |
Similar Homes in Ashburn, VA
Source: Bright MLS
MLS Number: VALO2090710
APN: 086-38-2044
- 20925 Rubles Mill Ct
- 43968 Tavern Dr
- 44011 Cheltenham Cir
- 43834 Jenkins Ln
- 20755 Laplume Place
- 43769 Timberbrooke Place
- 20738 Jersey Mills Place
- 44167 Tippecanoe Terrace
- 21174 Wildflower Square
- 20976 Kittanning Ln
- 20746 Wellers Corner Square
- 21069 Tyler Too Terrace
- 21178 Winding Brook Square
- 20964 Albion Ln
- 21254 Dubois Ct
- 21262 Dubois Ct
- 20719 Apollo Terrace
- 20605 Cornstalk Terrace Unit 302
- 44114 Natalie Terrace Unit 102
- 21133 Stonecrop Place
