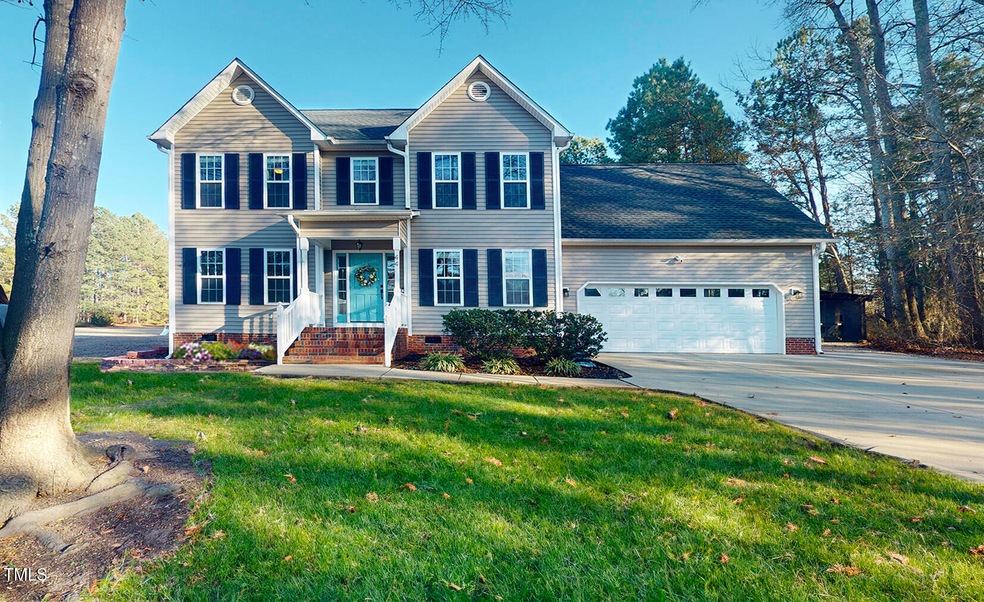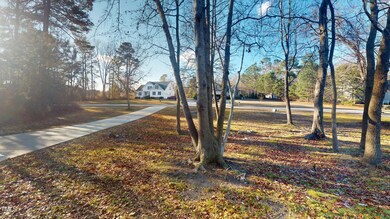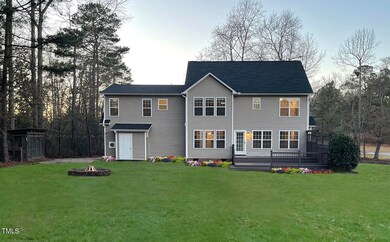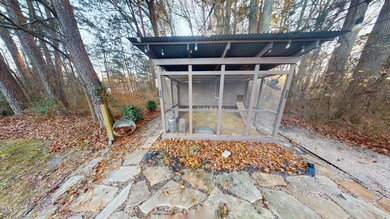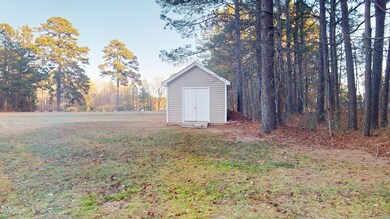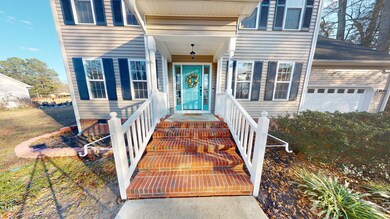
44 Wolf Creek Dr Wendell, NC 27591
Wilders NeighborhoodHighlights
- Finished Room Over Garage
- View of Trees or Woods
- Deck
- Riverwood Elementary School Rated A-
- Colonial Architecture
- Wood Flooring
About This Home
As of February 2025Flooring Credit to Buyers at Settlement. Wide Open Green Space on 3/4 of an Acre with a stunning home featuring 2,448 Sq Ft on Two Levels. Timeless Colonial Architecture with a Modern Twist. Stately Portico and ''Queensport Blend'' brick, wide steps leading to the classic Carolina Blue six-panel front door flanked by sidelight windows that lend to the curb appeal. There is ''Queensport Blend'' brick to the grade foundation on all four sides of this home. Upon entering the foyer the living room with a wet bar pantry that connects to the informal Family Room is to the left and the dining room with hardwood floors and Iron Chandelier is to the right. A wonderful feature of this home is the oversized windows and higher ceiling throughout the house! Following the hall, past the wide opening to the dining room that can easily seat eight to ten people, check out the kitchen with new ''Kitchen Aid'' appliances. The cooking range has two doors! This means you can cook the roast in the lower larger oven and the rolls in the upper oven. This oven also has an Air Fry setting. Such a treat! The corner island holds the kitchen sink and dishwasher and looks out to the backyard. The eat-in Kitchen/Breakfast Nook will easily seat a table for six with room to spare and has a French Door perfectly placed for grilling on the two-level deck. The two decks are 411 sq ft. of additional outdoor living space. The oversized Family Room has a wonderful gas fireplace with ''Absolute'' black granite surround and Hearth with a TV niche and sound system area above. There is also a special area in the family room with a Wet Bar Pantry and custom cabinet Wine Rack that connects to the Living Room. And we must not forget to mention the newly remodeled Powder Room (half bath) on this level with ''White Shadow'' marble countertops. All the curtain rods will remain in place for the new homeowners'. Pictures of all paints used in the house have been indexed for the new homeowners'. Now let's go upstairs.
The stair rail has matte black, hand-forged, twisted rod iron with basket balusters capped with light-tone oak rails. There are five spacious bedrooms. Three bedrooms have a walk-in closet, one bedroom has a reach-in closet, and the largest bedroom is set up as a game room but can easily be converted back to the primary bedroom. This home has a 4 bedroom septic system. Therefore only four bedrooms were included to meet code requirements. The Primary Bathroom has a separate shower, soaking tub, and double vanity sink area with a privacy knee wall for the toilet area. The secondary Hall Bath has a double vanity and door to the toilet/shower/tub area for privacy. The washer and dryer are located in the hallway. The washer and dryer will remain in the home for the new homeowners. There is a large walk-in closet across from the primary bathroom. Now let's go outside.
The backyard is a dream! The green open grass space is something every person dreams about when they think about their future home. Nature is peaceful and this flat, backyard is the epitome of tranquility. The chicken coop has a free-range open area of 8' x 16' with a 4' x 16' nesting area and a Fieldstone patio at the far end of the property facing the rear of the house. The stone patio is perfect for watching everything happening in the backyard. A Fire Pit in the center of the backyard is a popular gathering spot. Although mentioned above, the two-level deck was built in 2022 and is an additional 411 sq ft of outdoor living space. The 12' x 8' Shed will remain in the backyard for the new homeowners'. A 3' x 7' storage area is conveniently attached to the house. There is an invisible pet containment fence. A new roof was installed in 2021. The garage will easily fit two large SUVs/Trucks and has a side exit door. Multi-Generational Home with 4 Bedrooms and a Den w/WIC on the Upper Level.
Home Details
Home Type
- Single Family
Est. Annual Taxes
- $2,297
Year Built
- Built in 2008
Lot Details
- 0.71 Acre Lot
- Cul-De-Sac
- Northwest Facing Home
- Level Lot
- Landscaped with Trees
- Back Yard
Parking
- 2 Car Attached Garage
- Parking Pad
- Finished Room Over Garage
- Oversized Parking
- Front Facing Garage
- Private Driveway
- Additional Parking
- 4 Open Parking Spaces
Home Design
- Colonial Architecture
- Brick Exterior Construction
- Architectural Shingle Roof
- Vinyl Siding
- Concrete Perimeter Foundation
Interior Spaces
- 2,448 Sq Ft Home
- 2-Story Property
- Wet Bar
- Smooth Ceilings
- Ceiling Fan
- Recessed Lighting
- Fireplace Features Blower Fan
- Gas Fireplace
- French Doors
- Entrance Foyer
- Great Room with Fireplace
- Living Room
- Breakfast Room
- Dining Room
- Den
- Views of Woods
Kitchen
- Eat-In Kitchen
- Butlers Pantry
- Double Self-Cleaning Convection Oven
- Electric Oven
- Free-Standing Electric Oven
- Free-Standing Electric Range
- Microwave
- Freezer
- Dishwasher
- Stainless Steel Appliances
- Smart Appliances
- Disposal
Flooring
- Wood
- Carpet
- Laminate
Bedrooms and Bathrooms
- 4 Bedrooms
- Walk-In Closet
- Separate Shower in Primary Bathroom
- Soaking Tub
- Bathtub with Shower
Laundry
- Laundry Room
- Laundry on upper level
- Dryer
- Washer
Home Security
- Storm Doors
- Fire and Smoke Detector
Outdoor Features
- Deck
- Fire Pit
Schools
- Riverwood Elementary School
- Archer Lodge Middle School
- Corinth Holder High School
Utilities
- Forced Air Zoned Cooling and Heating System
- Underground Utilities
- Propane
- Septic Tank
- Septic System
- High Speed Internet
- Phone Available
Community Details
- Property has a Home Owners Association
- Wolf Creek Association, Phone Number (919) 894-0124
- Built by Scott Lee Homes
- Wolf Creek Subdivision, Astor Floorplan
Listing and Financial Details
- Assessor Parcel Number 16J02016S
Map
Home Values in the Area
Average Home Value in this Area
Property History
| Date | Event | Price | Change | Sq Ft Price |
|---|---|---|---|---|
| 02/18/2025 02/18/25 | Sold | $415,000 | -1.0% | $170 / Sq Ft |
| 01/19/2025 01/19/25 | Pending | -- | -- | -- |
| 01/15/2025 01/15/25 | Price Changed | $419,000 | -3.7% | $171 / Sq Ft |
| 12/31/2024 12/31/24 | For Sale | $435,000 | -- | $178 / Sq Ft |
Tax History
| Year | Tax Paid | Tax Assessment Tax Assessment Total Assessment is a certain percentage of the fair market value that is determined by local assessors to be the total taxable value of land and additions on the property. | Land | Improvement |
|---|---|---|---|---|
| 2024 | $2,897 | $247,040 | $40,000 | $207,040 |
| 2023 | $3,025 | $247,040 | $40,000 | $207,040 |
| 2022 | $2,026 | $247,040 | $40,000 | $207,040 |
| 2021 | $2,026 | $247,040 | $40,000 | $207,040 |
| 2020 | $2,100 | $247,040 | $40,000 | $207,040 |
| 2019 | $2,100 | $247,040 | $40,000 | $207,040 |
| 2018 | $1,757 | $201,970 | $24,000 | $177,970 |
| 2017 | $1,717 | $201,970 | $24,000 | $177,970 |
| 2016 | $1,717 | $201,970 | $24,000 | $177,970 |
| 2015 | $1,717 | $201,970 | $24,000 | $177,970 |
| 2014 | $1,717 | $201,970 | $24,000 | $177,970 |
Mortgage History
| Date | Status | Loan Amount | Loan Type |
|---|---|---|---|
| Open | $428,695 | VA | |
| Previous Owner | $192,850 | Purchase Money Mortgage |
Deed History
| Date | Type | Sale Price | Title Company |
|---|---|---|---|
| Warranty Deed | $415,000 | None Listed On Document | |
| Warranty Deed | $206,000 | None Available |
Similar Homes in Wendell, NC
Source: Doorify MLS
MLS Number: 10068642
APN: 16J02016S
- 119 Wolf Creek Dr
- 105 Bar Code Ct
- 136 Slocum Dr
- 136 Bar Code Ct
- 28 Bar Code Ct
- 133 Slocum Ct
- 810 Maggie Way
- 103 Slocum Ct
- 53 Bar Code Ct
- 828 Maggie Way Rd
- 71 Slocum Dr
- 22 Slocum Dr
- 396 Martins Mill Ct
- 63 Whistling Duck Way
- 7420 Prato Ct
- 104 Gin Branch Rd
- 7417 Prato Ct
- 7404 Prato Ct
- 16745 Buffalo Rd
- 82 Gin Branch Rd
