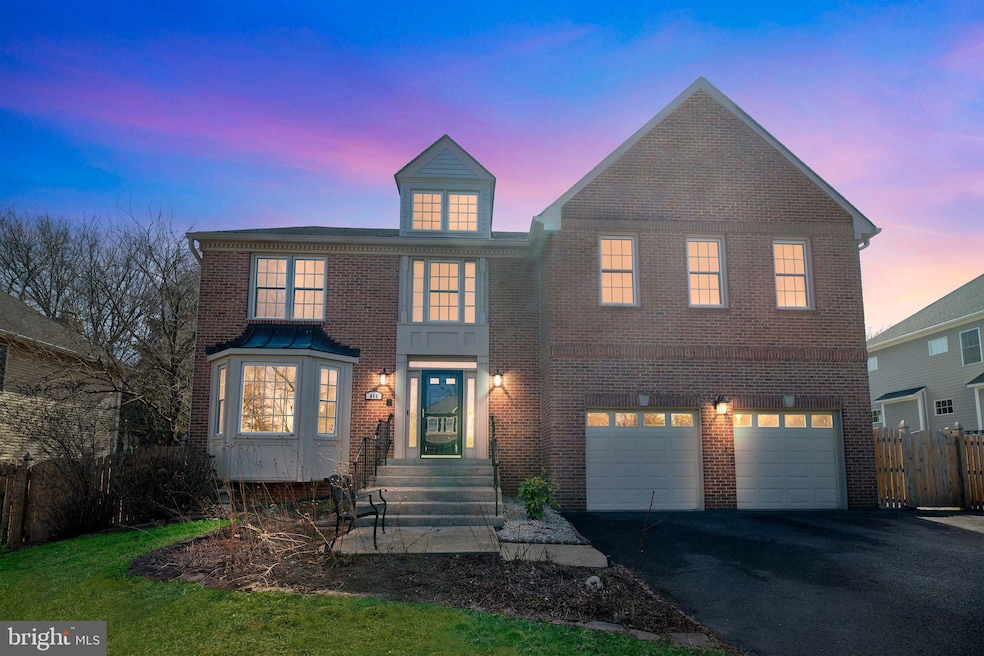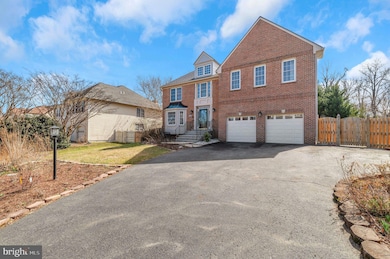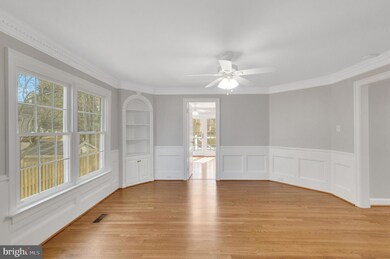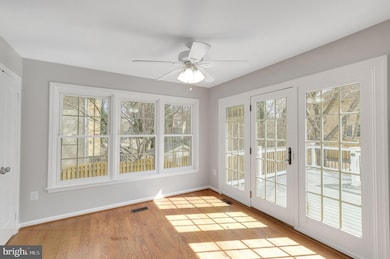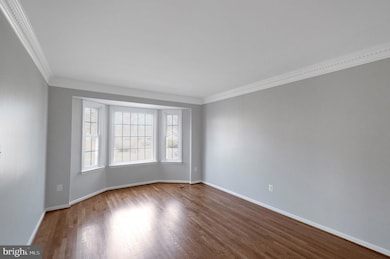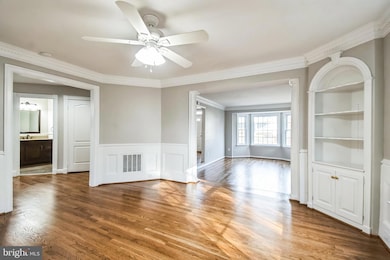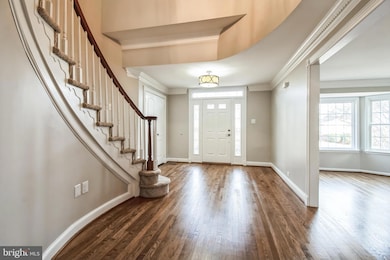
440 West St NW Vienna, VA 22180
Highlights
- Colonial Architecture
- 1 Fireplace
- Double Oven
- Louise Archer Elementary School Rated A
- No HOA
- 2 Car Attached Garage
About This Home
As of March 2025Welcome to this elegant 3-story Colonial home in the heart of Vienna offering 4 bedrooms, 4 full bathrooms, and 1 half bathroom. Nestled in a serene, tree-lined neighborhood, this elegant brick-front residence boasts timeless charm and modern upgrades.
Step inside to gleaming hardwood floors throughout the main level, where you'll find a formal living and dining room, a cozy family room with a gas fireplace, and a private library/study—ideal for working from home. The gourmet kitchen features an island cooktop, ample cabinetry, and plenty of counter space, perfect for entertaining.
Upstairs, the luxurious primary bedroom offers a spacious sitting area, a deluxe en-suite bath with a soaking tub, and dual vanities. The additional three bedrooms are carpeted for comfort, providing generous space for family and guests.
The fully finished lower level boasts a large recreation room, a full bathroom, and flexible space for additional rooms or storage. The basement is equipped with two sump pumps for added peace of mind. Outside, enjoy the expansive deck and fenced backyard, ideal for outdoor gatherings and relaxation. Anderson French doors enhance the home's elegance and provide seamless access to outdoor spaces.
Additional features include a 2-car attached garage with a 220V outlet, perfect for electric vehicle charging or workshop needs, and a prime location with easy access to shopping, dining, and top-rated schools. Don't miss this opportunity to own a beautiful home in a sought-after community!
Schedule your private tour today!
Home Details
Home Type
- Single Family
Est. Annual Taxes
- $16,939
Year Built
- Built in 1989
Lot Details
- 0.27 Acre Lot
- Property is zoned 903
Parking
- 2 Car Attached Garage
- Garage Door Opener
Home Design
- Colonial Architecture
Interior Spaces
- 3,730 Sq Ft Home
- Property has 3 Levels
- 1 Fireplace
- Double Pane Windows
- French Doors
Kitchen
- Double Oven
- Gas Oven or Range
- Microwave
- Dishwasher
- Trash Compactor
- Disposal
Bedrooms and Bathrooms
- 4 Bedrooms
Laundry
- Dryer
- Washer
Finished Basement
- Basement Fills Entire Space Under The House
- Walk-Up Access
- Sump Pump
Schools
- Louise Archer Elementary School
- Thoreau Middle School
- Madison High School
Utilities
- Central Heating and Cooling System
- Back Up Gas Heat Pump System
- Natural Gas Water Heater
Community Details
- No Home Owners Association
- West End Manor Subdivision
Listing and Financial Details
- Tax Lot 1
- Assessor Parcel Number 0383 51 0001
Map
Home Values in the Area
Average Home Value in this Area
Property History
| Date | Event | Price | Change | Sq Ft Price |
|---|---|---|---|---|
| 03/28/2025 03/28/25 | Sold | $1,650,000 | +15.8% | $442 / Sq Ft |
| 03/13/2025 03/13/25 | Pending | -- | -- | -- |
| 03/12/2025 03/12/25 | For Sale | $1,425,000 | -- | $382 / Sq Ft |
Tax History
| Year | Tax Paid | Tax Assessment Tax Assessment Total Assessment is a certain percentage of the fair market value that is determined by local assessors to be the total taxable value of land and additions on the property. | Land | Improvement |
|---|---|---|---|---|
| 2024 | $16,379 | $1,413,850 | $471,000 | $942,850 |
| 2023 | $15,127 | $1,340,480 | $451,000 | $889,480 |
| 2022 | $14,320 | $1,252,290 | $421,000 | $831,290 |
| 2021 | $12,987 | $1,106,720 | $351,000 | $755,720 |
| 2020 | $12,395 | $1,047,280 | $341,000 | $706,280 |
| 2019 | $12,092 | $1,021,710 | $336,000 | $685,710 |
| 2018 | $11,520 | $1,001,740 | $336,000 | $665,740 |
| 2017 | $11,554 | $995,150 | $336,000 | $659,150 |
| 2016 | $11,471 | $990,150 | $331,000 | $659,150 |
| 2015 | $10,457 | $937,030 | $321,000 | $616,030 |
| 2014 | $12,309 | $917,030 | $301,000 | $616,030 |
Mortgage History
| Date | Status | Loan Amount | Loan Type |
|---|---|---|---|
| Open | $1,320,000 | New Conventional | |
| Previous Owner | $500,000 | New Conventional | |
| Previous Owner | $172,000 | New Conventional | |
| Previous Owner | $299,000 | Credit Line Revolving | |
| Previous Owner | $658,400 | New Conventional | |
| Previous Owner | $564,000 | New Conventional |
Deed History
| Date | Type | Sale Price | Title Company |
|---|---|---|---|
| Deed | $1,650,000 | Old Republic National Title In | |
| Special Warranty Deed | $823,000 | -- | |
| Warranty Deed | $856,500 | -- | |
| Deed | $705,000 | -- |
Similar Homes in Vienna, VA
Source: Bright MLS
MLS Number: VAFX2221454
APN: 0383-51-0001
- 407 Nutley St NW
- 500 Malcolm Rd NW
- 432 Orchard St NW
- 403 Colin Ln NW
- 546 Malcolm Rd NW
- 449 Lawyers Rd NW
- 604 Blackstone Terrace NW
- 613 Upham Place NW
- 389 Holmes Dr NW
- 302 Blair Ct NW
- 318 Center St N
- 9614 Counsellor Dr NW
- 130 Wilmar Place NW
- 2230 Abbotsford Dr
- 708 Upham Place NW
- 2237 Laurel Ridge Rd
- 9850 Jerry Ln
- 2314 Concert Ct
- 2236 Laurel Ridge Rd
- 2447 Flint Hill Rd
