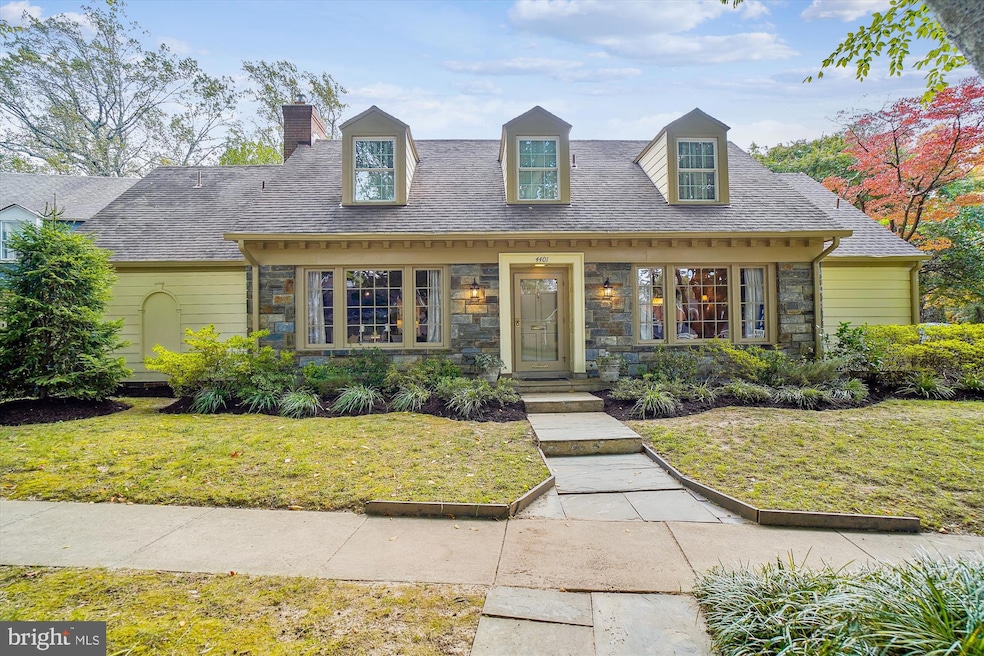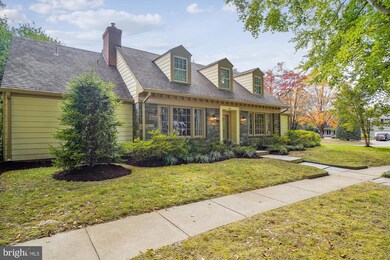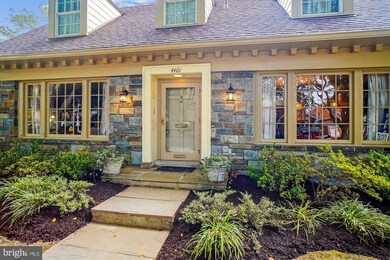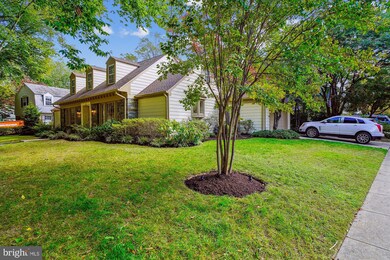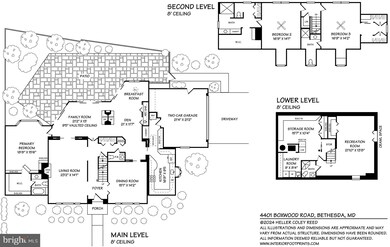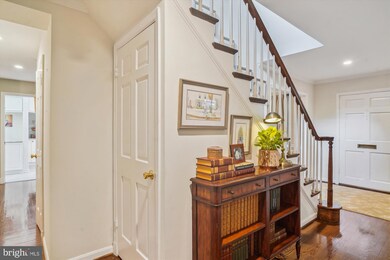
4401 Boxwood Rd Bethesda, MD 20816
Westmoreland NeighborhoodHighlights
- Cape Cod Architecture
- Recreation Room
- Main Floor Bedroom
- Westbrook Elementary School Rated A
- Wood Flooring
- 2 Fireplaces
About This Home
As of February 2025Finally, a highly sought-after charming stone front Cape Cod style home with a main level primary bedroom suite and a 2-car side load garage on a beautiful corner lot within the Overlook community. Welcoming foyer entry, an expansive formal living room (with bay window and gas fireplace), a formal dining room (with bay window), the main level primary bedroom suite (with bay window, walk-in closet and updated full bath), renovated powder room/half bath, a family room open to the breakfast room & den area (with 2-sided gas fireplace, vaulted ceilings and wall of windows/sliders), updated kitchen (with new flooring, recessed lights and granite countertops) and exit door to the 2-car garage. Enjoy backyard entertaining on the private expanded slate terrace with reservoir views! The upper level encompasses 2 generously sized bedrooms with updated ensuite full baths and a walk-in hall closet. The lower level has a large recreation room (with new flooring), an updated full bath, a laundry room, and a large storage room. Other amenities/upgrades include the new HVAC system (gas furnace & central air), hardwood floors throughout the main & upper levels, and the freshly painted exterior. The Overlook community is tucked within the Westmoreland Hills subdivision. It has a neighborhood pool, playground, neighborhood events, scenic trails & walking paths, plus access to the Capital Crescent walking/biking trail. The yearly Overlook HOA fee is $1,950.
Home Details
Home Type
- Single Family
Est. Annual Taxes
- $14,625
Year Built
- Built in 1973
Lot Details
- 7,010 Sq Ft Lot
- Property is in very good condition
- Property is zoned R60
HOA Fees
- $163 Monthly HOA Fees
Parking
- 2 Car Attached Garage
- Side Facing Garage
Home Design
- Cape Cod Architecture
- Permanent Foundation
- Asphalt Roof
- Aluminum Siding
- Stone Siding
Interior Spaces
- Property has 3 Levels
- Ceiling Fan
- Skylights
- Recessed Lighting
- 2 Fireplaces
- Fireplace Mantel
- Brick Fireplace
- Gas Fireplace
- Double Pane Windows
- Bay Window
- Entrance Foyer
- Family Room
- Living Room
- Breakfast Room
- Formal Dining Room
- Den
- Recreation Room
- Storage Room
Kitchen
- Gas Oven or Range
- Built-In Microwave
- Dishwasher
- Stainless Steel Appliances
- Disposal
Flooring
- Wood
- Ceramic Tile
- Luxury Vinyl Plank Tile
Bedrooms and Bathrooms
- En-Suite Primary Bedroom
- En-Suite Bathroom
- Walk-In Closet
Laundry
- Laundry Room
- Laundry on lower level
- Dryer
- Washer
Finished Basement
- Connecting Stairway
- Crawl Space
Outdoor Features
- Terrace
Schools
- Westbrook Elementary School
- Westland Middle School
- Bethesda-Chevy Chase High School
Utilities
- Forced Air Heating and Cooling System
- Natural Gas Water Heater
Listing and Financial Details
- Tax Lot 26
- Assessor Parcel Number 160700548900
Community Details
Overview
- Association fees include common area maintenance, pool(s), reserve funds
- Overlook HOA
- Westmoreland Hills Subdivision
Amenities
- Common Area
Recreation
- Community Playground
- Community Pool
- Jogging Path
Map
Home Values in the Area
Average Home Value in this Area
Property History
| Date | Event | Price | Change | Sq Ft Price |
|---|---|---|---|---|
| 02/03/2025 02/03/25 | Sold | $1,650,000 | -1.5% | $505 / Sq Ft |
| 12/26/2024 12/26/24 | Pending | -- | -- | -- |
| 12/13/2024 12/13/24 | Price Changed | $1,675,000 | -1.4% | $513 / Sq Ft |
| 12/02/2024 12/02/24 | Price Changed | $1,699,000 | -1.5% | $520 / Sq Ft |
| 10/18/2024 10/18/24 | For Sale | $1,725,000 | -- | $528 / Sq Ft |
Tax History
| Year | Tax Paid | Tax Assessment Tax Assessment Total Assessment is a certain percentage of the fair market value that is determined by local assessors to be the total taxable value of land and additions on the property. | Land | Improvement |
|---|---|---|---|---|
| 2024 | $14,625 | $1,206,900 | $0 | $0 |
| 2023 | $13,358 | $1,158,400 | $0 | $0 |
| 2022 | $12,209 | $1,109,900 | $755,600 | $354,300 |
| 2021 | $11,693 | $1,091,167 | $0 | $0 |
| 2020 | $11,693 | $1,072,433 | $0 | $0 |
| 2019 | $11,448 | $1,053,700 | $686,900 | $366,800 |
| 2018 | $11,438 | $1,053,700 | $686,900 | $366,800 |
| 2017 | $11,638 | $1,053,700 | $0 | $0 |
| 2016 | $10,477 | $1,061,200 | $0 | $0 |
| 2015 | $10,477 | $1,041,300 | $0 | $0 |
| 2014 | $10,477 | $1,021,400 | $0 | $0 |
Mortgage History
| Date | Status | Loan Amount | Loan Type |
|---|---|---|---|
| Previous Owner | $1,149,825 | New Conventional | |
| Previous Owner | $698,000 | New Conventional | |
| Previous Owner | $200,000 | Unknown | |
| Previous Owner | $510,000 | New Conventional | |
| Previous Owner | $274,000 | New Conventional | |
| Previous Owner | $320,000 | Stand Alone Second | |
| Previous Owner | $417,000 | Stand Alone Second | |
| Previous Owner | $729,750 | New Conventional | |
| Previous Owner | $75,000 | Credit Line Revolving |
Deed History
| Date | Type | Sale Price | Title Company |
|---|---|---|---|
| Deed | $1,650,000 | Paragon Title | |
| Deed | $1,650,000 | Paragon Title | |
| Deed | $1,100,000 | -- | |
| Deed | $1,100,000 | -- | |
| Deed | $635,000 | -- |
Similar Homes in Bethesda, MD
Source: Bright MLS
MLS Number: MDMC2152432
APN: 07-00548900
- 4425 Chalfont Place
- 4410 Chalfont Place
- 4603 Tournay Rd
- 5304 Blackistone Rd
- 5311 Blackistone Rd
- 4317 Sangamore Rd
- 4940 Sentinel Dr
- 4924 Sentinel Dr
- 4956 Sentinel Dr Unit 306
- 4978 Sentinel Dr
- 5135 Yuma St NW
- 5206 Falmouth Ct
- 5309 Falmouth Rd
- 6433 Brookes Ln
- 4703 Fort Sumner Dr
- 5015 Warren St NW
- 6417 Broad St
- 4900 Scarsdale Rd
- 5003 Sentinel Dr Unit 23
- 5001 Sentinel Dr Unit 11
