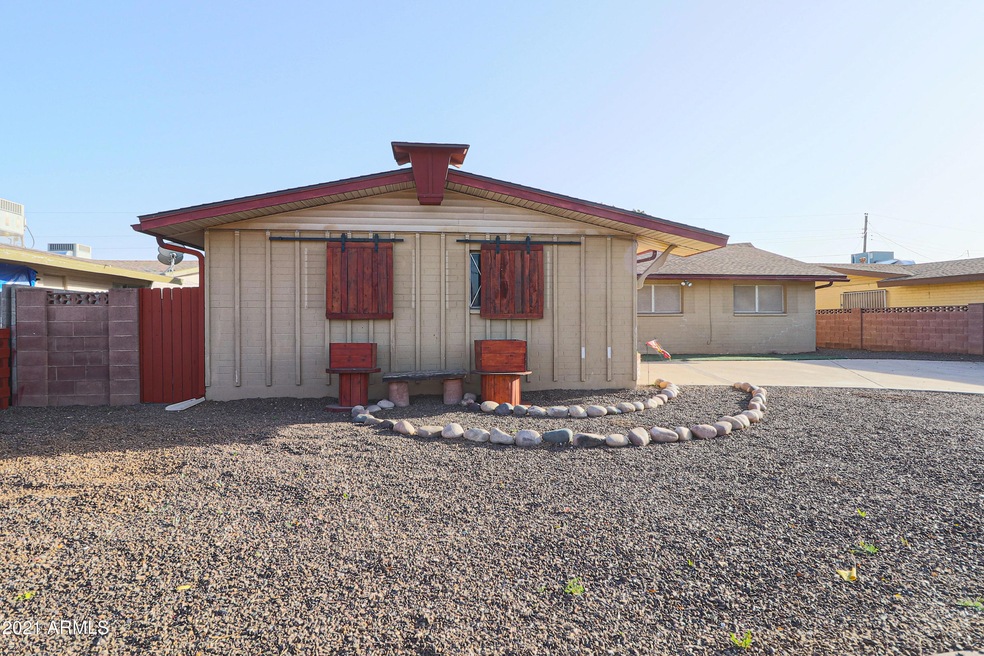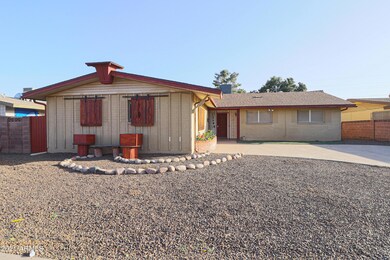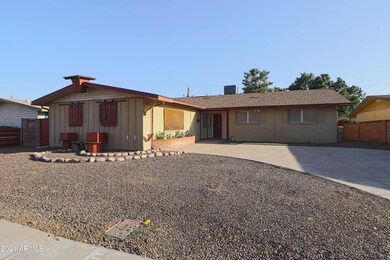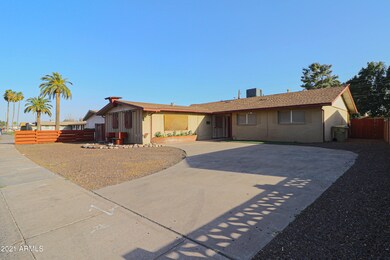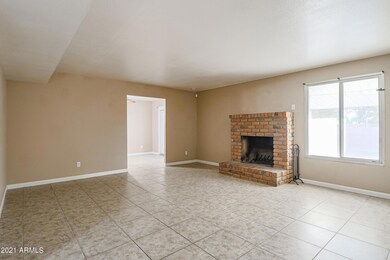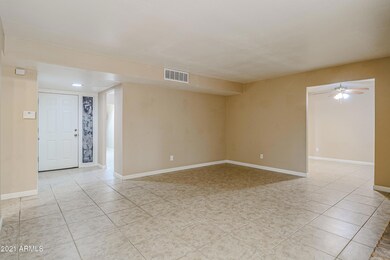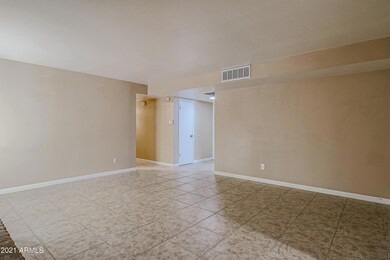
4401 W Keim Dr Glendale, AZ 85301
Highlights
- 1 Fireplace
- Granite Countertops
- Patio
- Phoenix Coding Academy Rated A
- No HOA
- Tile Flooring
About This Home
As of April 2024Come check out this gem of a house located in the heart of Phoenix with easy access to shopping, dinning and entertainment. The house has a spacious, open kitchen with a lot of potential for adding personal touches. The additional 4th bedroom creates a split floorplan and the large family room has a brick fireplace perfect for cozy, cold nights. The property has ideal low-maintenance front and backyards and there is NO HOA. Schedule a showing today!
Home Details
Home Type
- Single Family
Est. Annual Taxes
- $1,605
Year Built
- Built in 1962
Lot Details
- 7,096 Sq Ft Lot
- Desert faces the front of the property
- Wood Fence
- Block Wall Fence
Parking
- 2 Open Parking Spaces
Home Design
- Composition Roof
- Block Exterior
Interior Spaces
- 2,179 Sq Ft Home
- 1-Story Property
- Ceiling Fan
- 1 Fireplace
Kitchen
- Built-In Microwave
- Granite Countertops
Flooring
- Laminate
- Tile
Bedrooms and Bathrooms
- 4 Bedrooms
- Remodeled Bathroom
- Primary Bathroom is a Full Bathroom
- 2 Bathrooms
Outdoor Features
- Patio
Schools
- Barcelona Middle School
- Alhambra High School
Utilities
- Refrigerated Cooling System
- Heating Available
- High Speed Internet
- Cable TV Available
Community Details
- No Home Owners Association
- Association fees include no fees
- West Plaza 14A Lot 205 213 & Tr B Subdivision
Listing and Financial Details
- Tax Lot 213
- Assessor Parcel Number 146-29-131
Map
Home Values in the Area
Average Home Value in this Area
Property History
| Date | Event | Price | Change | Sq Ft Price |
|---|---|---|---|---|
| 04/10/2024 04/10/24 | Sold | $408,000 | +2.0% | $187 / Sq Ft |
| 03/10/2024 03/10/24 | Pending | -- | -- | -- |
| 03/06/2024 03/06/24 | For Sale | $400,000 | +31.8% | $184 / Sq Ft |
| 04/20/2021 04/20/21 | Sold | $303,500 | -3.7% | $139 / Sq Ft |
| 03/16/2021 03/16/21 | Pending | -- | -- | -- |
| 03/11/2021 03/11/21 | For Sale | $315,000 | +152.2% | $145 / Sq Ft |
| 04/12/2013 04/12/13 | Sold | $124,900 | 0.0% | $61 / Sq Ft |
| 02/28/2013 02/28/13 | Pending | -- | -- | -- |
| 02/23/2013 02/23/13 | For Sale | $124,900 | -- | $61 / Sq Ft |
Tax History
| Year | Tax Paid | Tax Assessment Tax Assessment Total Assessment is a certain percentage of the fair market value that is determined by local assessors to be the total taxable value of land and additions on the property. | Land | Improvement |
|---|---|---|---|---|
| 2025 | $1,620 | $13,180 | -- | -- |
| 2024 | $1,640 | $12,553 | -- | -- |
| 2023 | $1,640 | $25,250 | $5,050 | $20,200 |
| 2022 | $1,628 | $19,680 | $3,930 | $15,750 |
| 2021 | $1,667 | $16,870 | $3,370 | $13,500 |
| 2020 | $1,605 | $15,870 | $3,170 | $12,700 |
| 2019 | $1,593 | $13,660 | $2,730 | $10,930 |
| 2018 | $1,010 | $12,620 | $2,520 | $10,100 |
| 2017 | $1,002 | $10,160 | $2,030 | $8,130 |
| 2016 | $963 | $9,030 | $1,800 | $7,230 |
| 2015 | $931 | $7,650 | $1,530 | $6,120 |
Mortgage History
| Date | Status | Loan Amount | Loan Type |
|---|---|---|---|
| Open | $387,600 | New Conventional | |
| Previous Owner | $50,000 | Credit Line Revolving | |
| Previous Owner | $294,566 | FHA | |
| Previous Owner | $127,070 | New Conventional | |
| Previous Owner | $99,920 | New Conventional | |
| Previous Owner | $60,000 | Credit Line Revolving | |
| Previous Owner | $140,400 | Unknown | |
| Previous Owner | $112,000 | Unknown | |
| Previous Owner | $85,840 | FHA |
Deed History
| Date | Type | Sale Price | Title Company |
|---|---|---|---|
| Warranty Deed | $408,000 | Pioneer Title Agency | |
| Warranty Deed | $303,500 | Old Republic Title Agency | |
| Warranty Deed | $131,000 | Chicago Title Agency Inc | |
| Warranty Deed | $124,900 | Fidelity National Title Agen | |
| Trustee Deed | $72,500 | None Available | |
| Warranty Deed | $86,000 | Grand Canyon Title Agency In |
Similar Homes in the area
Source: Arizona Regional Multiple Listing Service (ARMLS)
MLS Number: 6205998
APN: 146-29-131
- 4511 W Cavalier Dr
- 4518 W Rose Ln
- 4232 W Citrus Way
- 4644 W Rovey Ave
- 5741 N 44th Ln
- 5742 N 43rd Dr
- 6556 N 43rd Ave
- 4505 W Mclellan Rd
- 4501 W Mclellan Rd
- 6615 N 44th Ave
- 6622 N 43rd Ave
- 4608 W Maryland Ave Unit 122
- 4608 W Maryland Ave Unit 127
- 4608 W Maryland Ave Unit 126
- 4608 W Maryland Ave Unit 144
- 6653 N 44th Ave
- 6654 N 43rd Ave
- 4766 W Rose Ln
- 4117 W Sierra Vista Dr
- 4216 W Solano Dr
