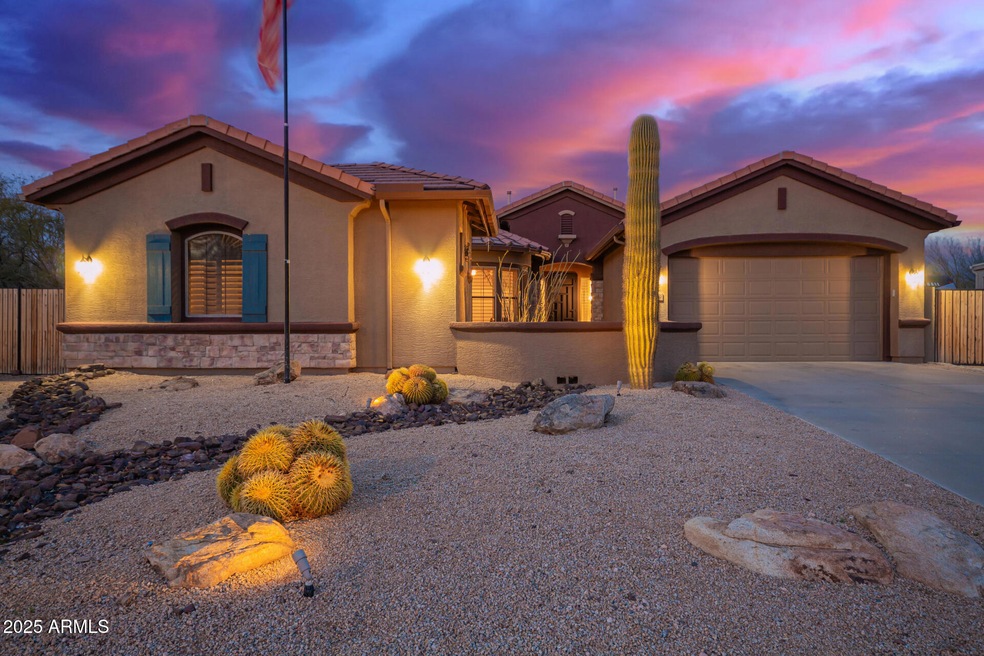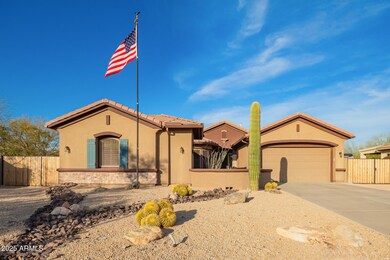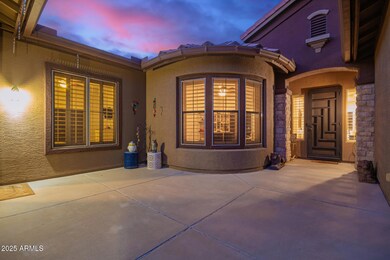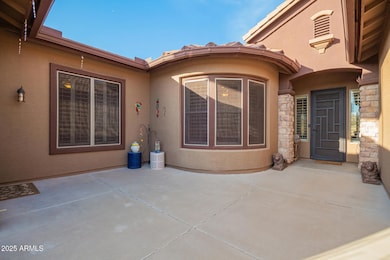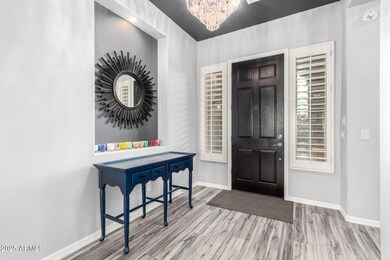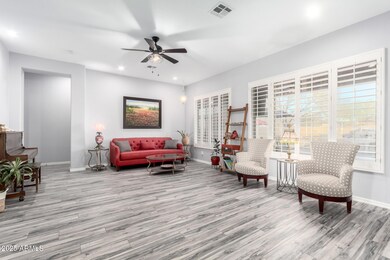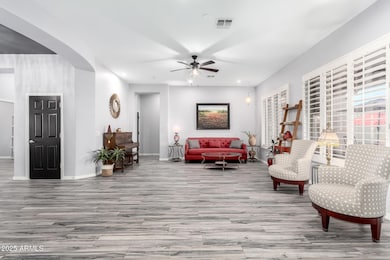
44019 N 49th Dr New River, AZ 85087
Estimated payment $4,654/month
Highlights
- Guest House
- Fitness Center
- RV Gated
- New River Elementary School Rated A-
- Play Pool
- Solar Power System
About This Home
You will absolutely love this bright, open-concept, single-level, four-bedroom home (including a separate-entrance casita) in the highly-sought-after community of Arroyo Grande in Anthem. The beautifully appointed kitchen, overlooking the great room, is perfect for entertaining. The kitchen has a large quartz island w/ under-counter microwave, plenty of storage and counter space, a decorative tile backsplash, gas cooktop & walk-in pantry. The luxurious Primary Suite is a private respite, split from the other guest rooms, and it boasts a large bathroom with double sinks, a top-notch walk-in shower, plus a huge closet. Two additional bedrooms, a full bathroom and a half bathroom on the other side of the house give plenty of room for guests, plus there is an office / den and a secluded guest casita with a full bathroom, with private entry, off the front courtyard. Home is equipped with full-home solar power, to help reduce your energy bills! Escape to the resort-style backyard to enjoy a large, modern, pebble sheen pool with a waterfall and grotto, and self-cleaning pop-up jets. The backyard respite includes low-maintenance stunning green artificial turf, pavers, and a large pergola-covered seating area. No neighbors to the North, or in back. Full size RV / boat parking on both sides of the home. The cul-de-sac lot location is nice for backing in a boat, trailer or RV, not to mention privacy. This lot has special HOA approval in place, to allow an RV / Boat / Trailer to be seen over the fence. The garage has a mini-split A/C unit (for cooler storage and work in garage), and heavy-duty overhead storage racks, and a water softening system. As a resident of the Anthem master-planned community, you have access to the Anthem Community Center which offers: Fitness classes and personal training, Indoor basketball/volleyball courts, Outdoor sand volleyball/tennis courts, Lounging/game areas, Rental space (meetings, birthday parties, etc.), Fitness floor, Rock Wall, Adventure Club childcare, an Outdoor aquatics park (open seasonally), and a Ten-court pickleball complex. Anthem residents also have four community parks, several neighborhood parks, an almost 40,000 square foot all-wheel skate park (the largest in Arizona), and Daisy Mountain Railroad. This home is across the street from miles of BLM Land, and minutes from hiking trails, outlet shops, commercial & retail shops, and restaurants. Plus, you are approximately 15 minutes from Taiwan Semiconductor Manufacturing Company (TSMC Arizona), and 15 minutes to Lake Pleasant or Ben Avery. The perfect combination of privacy and access to amenities. Come see it today!
Home Details
Home Type
- Single Family
Est. Annual Taxes
- $2,751
Year Built
- Built in 2007
Lot Details
- 0.29 Acre Lot
- Desert faces the front of the property
- Cul-De-Sac
- Block Wall Fence
- Artificial Turf
- Front and Back Yard Sprinklers
- Sprinklers on Timer
- Private Yard
HOA Fees
- $100 Monthly HOA Fees
Parking
- 4 Open Parking Spaces
- 2 Car Garage
- RV Gated
Home Design
- Santa Barbara Architecture
- Wood Frame Construction
- Tile Roof
- Stucco
Interior Spaces
- 2,918 Sq Ft Home
- 1-Story Property
- Central Vacuum
- Ceiling Fan
- Gas Fireplace
- Double Pane Windows
- Family Room with Fireplace
- Washer and Dryer Hookup
Kitchen
- Kitchen Updated in 2021
- Eat-In Kitchen
- Breakfast Bar
- Built-In Microwave
- Kitchen Island
Flooring
- Floors Updated in 2021
- Carpet
- Linoleum
- Tile
Bedrooms and Bathrooms
- 4 Bedrooms
- Bathroom Updated in 2021
- 3.5 Bathrooms
- Dual Vanity Sinks in Primary Bathroom
Pool
- Pool Updated in 2022
- Play Pool
Schools
- New River Elementary School
- Gavilan Peak Middle School
- Boulder Creek High School
Utilities
- Cooling System Updated in 2022
- Mini Split Air Conditioners
- Heating System Uses Natural Gas
- Wiring Updated in 2021
- Water Softener
- High Speed Internet
- Cable TV Available
Additional Features
- No Interior Steps
- Solar Power System
- Outdoor Storage
- Guest House
Listing and Financial Details
- Legal Lot and Block 65 / 44000
- Assessor Parcel Number 202-22-761
Community Details
Overview
- Association fees include ground maintenance
- Anthem Comm Council Association, Phone Number (623) 742-6050
- Anthem Parkside Association, Phone Number (623) 742-6050
- Association Phone (623) 742-6050
- Built by Pulte / Del Webb
- Anthem Unit 81B Subdivision, Majesty + Casita Floorplan
Amenities
- Clubhouse
- Recreation Room
Recreation
- Tennis Courts
- Community Playground
- Fitness Center
- Heated Community Pool
- Bike Trail
Map
Home Values in the Area
Average Home Value in this Area
Tax History
| Year | Tax Paid | Tax Assessment Tax Assessment Total Assessment is a certain percentage of the fair market value that is determined by local assessors to be the total taxable value of land and additions on the property. | Land | Improvement |
|---|---|---|---|---|
| 2025 | $2,751 | $41,151 | -- | -- |
| 2024 | $3,500 | $39,191 | -- | -- |
| 2023 | $3,500 | $50,680 | $10,130 | $40,550 |
| 2022 | $3,362 | $40,630 | $8,120 | $32,510 |
| 2021 | $3,502 | $37,910 | $7,580 | $30,330 |
| 2020 | $3,438 | $36,180 | $7,230 | $28,950 |
| 2019 | $3,332 | $33,130 | $6,620 | $26,510 |
| 2018 | $3,759 | $32,000 | $6,400 | $25,600 |
| 2017 | $3,637 | $31,350 | $6,270 | $25,080 |
| 2016 | $3,451 | $31,430 | $6,280 | $25,150 |
| 2015 | $3,093 | $29,100 | $5,820 | $23,280 |
Property History
| Date | Event | Price | Change | Sq Ft Price |
|---|---|---|---|---|
| 03/23/2025 03/23/25 | For Sale | $775,000 | +82.4% | $266 / Sq Ft |
| 04/18/2019 04/18/19 | Sold | $425,000 | 0.0% | $146 / Sq Ft |
| 03/07/2019 03/07/19 | Pending | -- | -- | -- |
| 01/27/2019 01/27/19 | For Sale | $425,000 | -- | $146 / Sq Ft |
Deed History
| Date | Type | Sale Price | Title Company |
|---|---|---|---|
| Warranty Deed | $425,000 | First American Title Ins Co | |
| Corporate Deed | $387,416 | Sun Title Agency Co |
Mortgage History
| Date | Status | Loan Amount | Loan Type |
|---|---|---|---|
| Open | $25,000 | Credit Line Revolving | |
| Open | $468,000 | New Conventional | |
| Closed | $417,000 | New Conventional | |
| Closed | $412,000 | New Conventional | |
| Closed | $403,750 | New Conventional | |
| Previous Owner | $270,700 | New Conventional | |
| Previous Owner | $282,800 | New Conventional | |
| Previous Owner | $309,932 | New Conventional |
Similar Homes in New River, AZ
Source: Arizona Regional Multiple Listing Service (ARMLS)
MLS Number: 6841599
APN: 202-22-761
- 4813 W Yoosooni Dr
- 44020 N 50th Ln
- 4911 W Faull Dr
- 4903 W Faull Dr
- 43916 N 50th Ln
- 43709 N 50th Dr
- 4722 W Lapenna Dr
- 4723 W Silva Dr
- 4905 W Magellan Dr
- 43603 N 44th Ln
- 44025 N 44th Ln
- 4330 W Aracely Dr Unit 2
- 44319 N 43rd Dr
- 44327 N 43rd Dr
- 44323 N 43rd Dr
- 44409 N 43rd Dr
- 44725 N 44th Dr
- 44721 N 44th Dr
- 44717 N 44th Dr
- 44815 N 44th Dr
