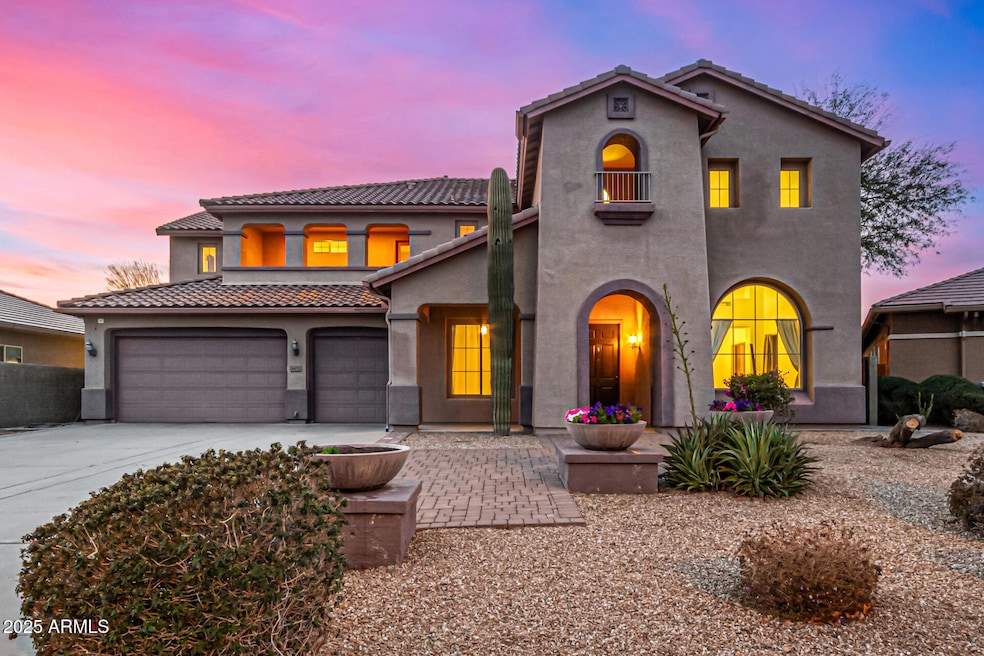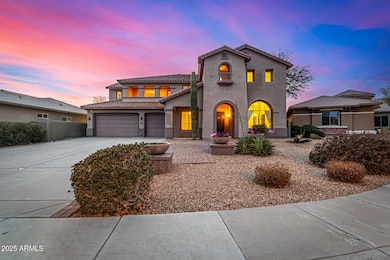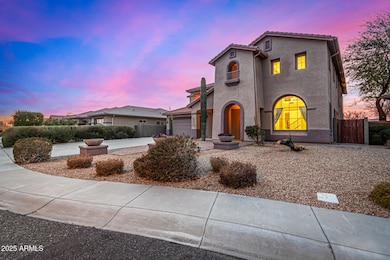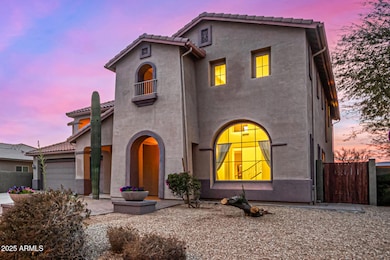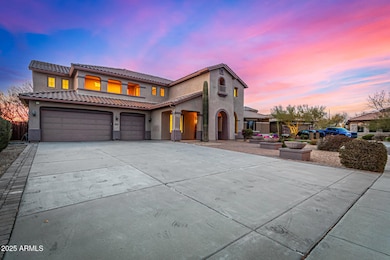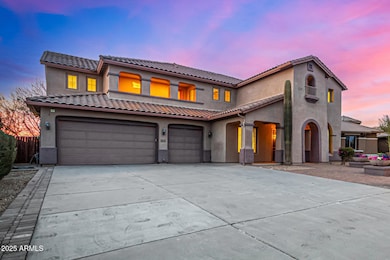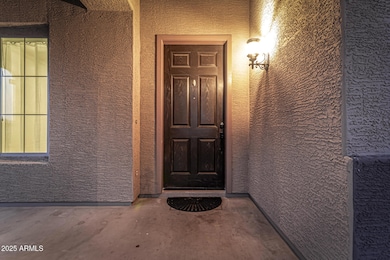
44020 N 50th Ln New River, AZ 85087
Estimated payment $4,803/month
Highlights
- Fitness Center
- Play Pool
- Clubhouse
- New River Elementary School Rated A-
- Mountain View
- Contemporary Architecture
About This Home
Priced to sell! This stunning Anthem home, appraised at $856,000, offers incredible mountain views and sits on an 11,191 sq ft lot. The backyard features a newly resurfaced pool with water features, artificial turf, Travertine pavers, and a playset. Inside, you'll find new vinyl plank flooring, fresh paint, and a spacious layout with 5 bedrooms, 3 full baths, 2 half baths, a den/office, and a large loft. The kitchen boasts quartz countertops, custom cabinets, stainless steel appliances, and a butler's pantry. Anthem amenities include parks, pickleball courts, and A+ schools. Enjoy a family-friendly community with a fitness center, sports programs, and more! You don't want to miss this gorgeous property! Come and start creating lasting memories in this dream home!
Home Details
Home Type
- Single Family
Est. Annual Taxes
- $4,912
Year Built
- Built in 2007
Lot Details
- 0.26 Acre Lot
- Desert faces the front of the property
- Block Wall Fence
- Artificial Turf
- Front and Back Yard Sprinklers
- Sprinklers on Timer
HOA Fees
- $97 Monthly HOA Fees
Parking
- 3 Car Garage
Home Design
- Contemporary Architecture
- Wood Frame Construction
- Tile Roof
- Stucco
Interior Spaces
- 4,408 Sq Ft Home
- 2-Story Property
- Vaulted Ceiling
- Ceiling Fan
- Gas Fireplace
- Double Pane Windows
- Vinyl Clad Windows
- Family Room with Fireplace
- Mountain Views
Kitchen
- Eat-In Kitchen
- Breakfast Bar
- Kitchen Island
- Granite Countertops
Flooring
- Carpet
- Tile
Bedrooms and Bathrooms
- 5 Bedrooms
- Primary Bedroom on Main
- Primary Bathroom is a Full Bathroom
- 5 Bathrooms
- Dual Vanity Sinks in Primary Bathroom
- Hydromassage or Jetted Bathtub
- Bathtub With Separate Shower Stall
Pool
- Pool Updated in 2024
- Play Pool
- Pool Pump
Outdoor Features
- Balcony
Schools
- Anthem Elementary And Middle School
- Boulder Creek High School
Utilities
- Cooling Available
- Heating System Uses Natural Gas
- Plumbing System Updated in 2023
- High Speed Internet
- Cable TV Available
Listing and Financial Details
- Home warranty included in the sale of the property
- Tax Lot 8
- Assessor Parcel Number 202-22-704
Community Details
Overview
- Association fees include ground maintenance
- Aam Llc Association, Phone Number (602) 957-9191
- Built by PULTE HOMES
- Anthem Unit 81B Subdivision, Wonder Floorplan
Amenities
- Clubhouse
- Recreation Room
Recreation
- Tennis Courts
- Community Playground
- Fitness Center
- Heated Community Pool
- Community Spa
- Bike Trail
Map
Home Values in the Area
Average Home Value in this Area
Tax History
| Year | Tax Paid | Tax Assessment Tax Assessment Total Assessment is a certain percentage of the fair market value that is determined by local assessors to be the total taxable value of land and additions on the property. | Land | Improvement |
|---|---|---|---|---|
| 2025 | $4,912 | $48,522 | -- | -- |
| 2024 | $4,834 | $37,706 | -- | -- |
| 2023 | $4,834 | $63,000 | $12,600 | $50,400 |
| 2022 | $4,072 | $43,700 | $8,740 | $34,960 |
| 2021 | $4,196 | $41,520 | $8,300 | $33,220 |
| 2020 | $4,113 | $39,930 | $7,980 | $31,950 |
| 2019 | $3,977 | $38,830 | $7,760 | $31,070 |
| 2018 | $3,833 | $37,050 | $7,410 | $29,640 |
| 2017 | $3,689 | $35,870 | $7,170 | $28,700 |
| 2016 | $3,469 | $36,210 | $7,240 | $28,970 |
| 2015 | $3,085 | $33,510 | $6,700 | $26,810 |
Property History
| Date | Event | Price | Change | Sq Ft Price |
|---|---|---|---|---|
| 04/04/2025 04/04/25 | Price Changed | $769,900 | -2.5% | $175 / Sq Ft |
| 04/01/2025 04/01/25 | For Sale | $789,900 | 0.0% | $179 / Sq Ft |
| 03/31/2025 03/31/25 | Off Market | $789,900 | -- | -- |
| 03/17/2025 03/17/25 | Price Changed | $789,900 | -1.3% | $179 / Sq Ft |
| 01/27/2025 01/27/25 | For Sale | $799,900 | +8.1% | $181 / Sq Ft |
| 06/28/2023 06/28/23 | Sold | $740,000 | -1.3% | $168 / Sq Ft |
| 06/07/2023 06/07/23 | Pending | -- | -- | -- |
| 05/31/2023 05/31/23 | For Sale | $750,000 | +1.4% | $170 / Sq Ft |
| 05/31/2023 05/31/23 | Off Market | $740,000 | -- | -- |
| 05/16/2023 05/16/23 | Price Changed | $750,000 | -3.2% | $170 / Sq Ft |
| 03/23/2023 03/23/23 | Price Changed | $775,000 | -3.1% | $176 / Sq Ft |
| 01/30/2023 01/30/23 | For Sale | $799,900 | +92.7% | $181 / Sq Ft |
| 12/31/2012 12/31/12 | Sold | $415,000 | -4.6% | $94 / Sq Ft |
| 12/09/2012 12/09/12 | Pending | -- | -- | -- |
| 12/04/2012 12/04/12 | Price Changed | $434,990 | -1.1% | $99 / Sq Ft |
| 11/21/2012 11/21/12 | Price Changed | $439,990 | -2.2% | $100 / Sq Ft |
| 11/01/2012 11/01/12 | Price Changed | $449,990 | -6.3% | $102 / Sq Ft |
| 10/03/2012 10/03/12 | Price Changed | $479,990 | -8.0% | $109 / Sq Ft |
| 09/05/2012 09/05/12 | For Sale | $521,767 | -- | $119 / Sq Ft |
Deed History
| Date | Type | Sale Price | Title Company |
|---|---|---|---|
| Warranty Deed | $740,000 | Chicago Title Agency | |
| Interfamily Deed Transfer | -- | First Arizona Title Agcy Llc | |
| Interfamily Deed Transfer | -- | First Arizona Title Agcy Llc | |
| Interfamily Deed Transfer | -- | None Available | |
| Corporate Deed | $415,000 | Sun Title Agency Co |
Mortgage History
| Date | Status | Loan Amount | Loan Type |
|---|---|---|---|
| Open | $684,800 | New Conventional | |
| Closed | $684,800 | New Conventional | |
| Closed | $650,000 | New Conventional | |
| Previous Owner | $540,000 | No Value Available | |
| Previous Owner | $100,000 | Credit Line Revolving | |
| Previous Owner | $150,000 | Commercial | |
| Previous Owner | $352,293 | FHA |
Similar Homes in the area
Source: Arizona Regional Multiple Listing Service (ARMLS)
MLS Number: 6814077
APN: 202-22-704
- 43916 N 50th Ln
- 44019 N 49th Dr
- 43709 N 50th Dr
- 4911 W Faull Dr
- 4813 W Yoosooni Dr
- 4903 W Faull Dr
- 4722 W Lapenna Dr
- 4723 W Silva Dr
- 4905 W Magellan Dr
- 43603 N 44th Ln
- 44025 N 44th Ln
- 4330 W Aracely Dr Unit 2
- 44319 N 43rd Dr
- 44327 N 43rd Dr
- 44323 N 43rd Dr
- 44409 N 43rd Dr
- 44725 N 44th Dr
- 44721 N 44th Dr
- 44717 N 44th Dr
- 44815 N 44th Dr
