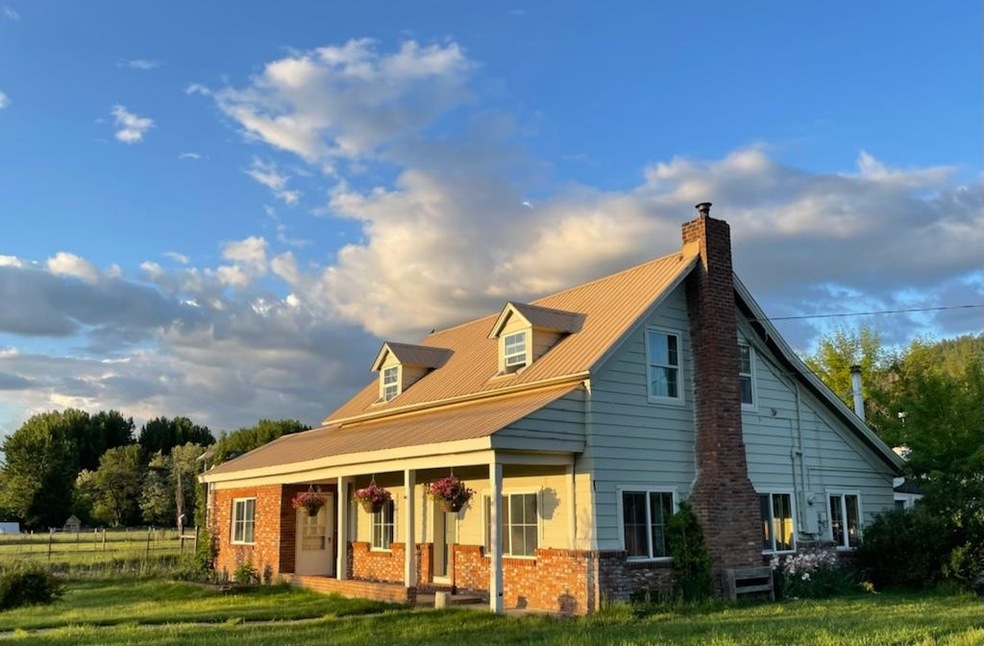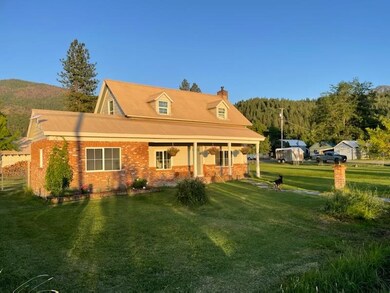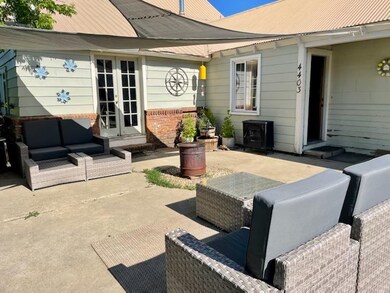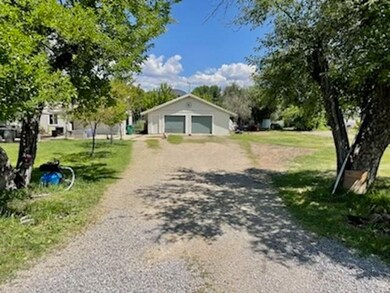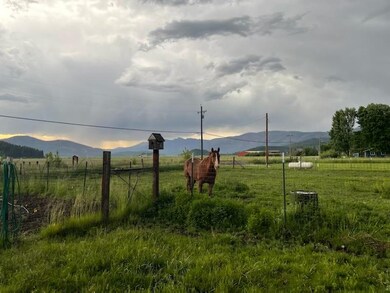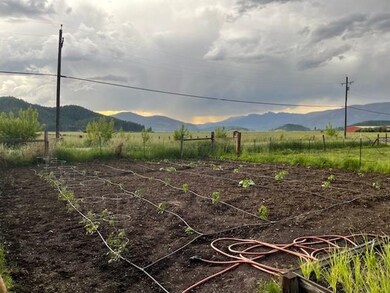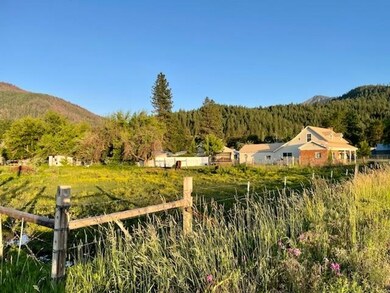
4403 Carrie St Taylorsville, CA 95983
Highlights
- Horses Allowed On Property
- Mature Trees
- View of Meadow
- RV or Boat Parking
- Wood Burning Stove
- Corner Lot
About This Home
As of May 2024This one-of-a-kind original Taylorsville home is truly a mountain paradise! The home and contiguous lot are just one block from Historic Main Street Taylorsville, offering breathtaking views of Indian Valley. With 1.2 acres there is plenty of room for the family, dogs, horses, chickens, and outdoor toys. The spacious home has 3 bedrooms and 1.5 bathrooms; with an additional room that could be utilized as a bedroom, office, or home gym. There are several updates that have recently been added: new laminate flooring throughout the downstairs, a new wood stove with stone hearth, and a newly remodeled bathroom with a walk-in tile shower. The home boasts a very large porch, two wood stoves, and solid pine built in shelving with closets and a pantry. The kitchen and dining area are open and perfect for entertaining, the kitchen has newer cabinets and granite countertops. Outside you will find an oversized detached two car garage, utility shed, large patio for entertaining, chicken coop, meticulously maintained yard, fruit trees, and a large level driveway with room for several vehicles and an RV. There is a small creek with water rights that is utilized for irrigating the yard and an adjacent fenced horse pasture. Transform your life by moving to the peace and tranquility of the Sierra Nevada Mountains, come enjoy four seasons of beauty and recreation!
Last Agent to Sell the Property
CHASE INTERNATIONAL LAKE ALMANOR BROKERS License #02076103
Home Details
Home Type
- Single Family
Est. Annual Taxes
- $2,040
Year Built
- Built in 1945
Lot Details
- 1.2 Acre Lot
- Home fronts a stream
- Kennel or Dog Run
- Partially Fenced Property
- Corner Lot
- Level Lot
- Mature Trees
- Property is zoned Ag
Home Design
- Pillar, Post or Pier Foundation
- Frame Construction
- Metal Roof
- Metal Siding
Interior Spaces
- 1,934 Sq Ft Home
- 2-Story Property
- Beamed Ceilings
- Ceiling Fan
- Wood Burning Stove
- Living Room
- Workshop
- Utility Room
- Views of Meadow
Kitchen
- Breakfast Area or Nook
- Stove
- Gas Range
- Microwave
- Dishwasher
- Disposal
Flooring
- Carpet
- Laminate
Bedrooms and Bathrooms
- 3 Bedrooms
- Shower Only
Laundry
- Dryer
- Washer
Basement
- Partial Basement
- Crawl Space
Parking
- 2 Car Detached Garage
- Gravel Driveway
- On-Street Parking
- Off-Street Parking
- RV or Boat Parking
Outdoor Features
- Patio
- Storage Shed
- Porch
Horse Facilities and Amenities
- Horses Allowed On Property
- Corral
Utilities
- No Cooling
- Propane
- Well
- Electric Water Heater
Community Details
- No Home Owners Association
Listing and Financial Details
- Assessor Parcel Number 120-051-019
Map
Home Values in the Area
Average Home Value in this Area
Property History
| Date | Event | Price | Change | Sq Ft Price |
|---|---|---|---|---|
| 05/24/2024 05/24/24 | Sold | $350,000 | -12.3% | $181 / Sq Ft |
| 04/02/2024 04/02/24 | Price Changed | $399,000 | -4.3% | $206 / Sq Ft |
| 01/01/2024 01/01/24 | For Sale | $417,000 | +19.1% | $216 / Sq Ft |
| 01/01/2024 01/01/24 | Off Market | $350,000 | -- | -- |
| 08/04/2023 08/04/23 | Price Changed | $417,000 | -1.9% | $216 / Sq Ft |
| 06/30/2023 06/30/23 | For Sale | $425,000 | -- | $220 / Sq Ft |
Tax History
| Year | Tax Paid | Tax Assessment Tax Assessment Total Assessment is a certain percentage of the fair market value that is determined by local assessors to be the total taxable value of land and additions on the property. | Land | Improvement |
|---|---|---|---|---|
| 2023 | $2,040 | $183,499 | $54,324 | $129,175 |
| 2022 | $2,114 | $179,902 | $53,259 | $126,643 |
| 2021 | $2,032 | $176,375 | $52,215 | $124,160 |
| 2020 | $2,052 | $174,567 | $51,680 | $122,887 |
| 2019 | $2,085 | $171,145 | $50,667 | $120,478 |
Mortgage History
| Date | Status | Loan Amount | Loan Type |
|---|---|---|---|
| Previous Owner | $124,800 | New Conventional | |
| Previous Owner | $121,600 | New Conventional | |
| Previous Owner | $192,000 | Purchase Money Mortgage | |
| Previous Owner | $140,000 | Purchase Money Mortgage |
Deed History
| Date | Type | Sale Price | Title Company |
|---|---|---|---|
| Grant Deed | $350,000 | Cal-Sierra Title | |
| Deed | -- | Cal-Sierra Title | |
| Interfamily Deed Transfer | -- | Chicago Title Company | |
| Grant Deed | $152,000 | Cal Sierra Title Company | |
| Trustee Deed | $109,600 | First American Title Company | |
| Grant Deed | $240,000 | Cal Sierra Title Company | |
| Grant Deed | $200,000 | Cal Sierra Title Company | |
| Grant Deed | $410,000 | Cal Sierra Title Company |
Similar Home in Taylorsville, CA
Source: Plumas Association of REALTORS®
MLS Number: 20230626
APN: 120-051-019-000
- 4310 Thompson St
- 4008 Arlington Rd
- 1771 Diamond Mountain Rd
- 5411 Genesee Rd
- 181 Main St
- 95 Alder St
- 6049 Genesee Rd
- 135 School St
- 218 Back Acres Ct
- 16413 California 89
- 17401 Klenot Ln
- 248 Back Acres Ct
- 19301 Valley View Dr
- 3095 N Valley Rd
- 2831 N Valley Rd
- 2744 Thompson Rd
- 900 Ward Creek Rd
- 126 Standart Mine Rd
- 291,255 Roeder Ave Unit 254,290 Thompson Ave
- 898 Blue Knoll Rd
