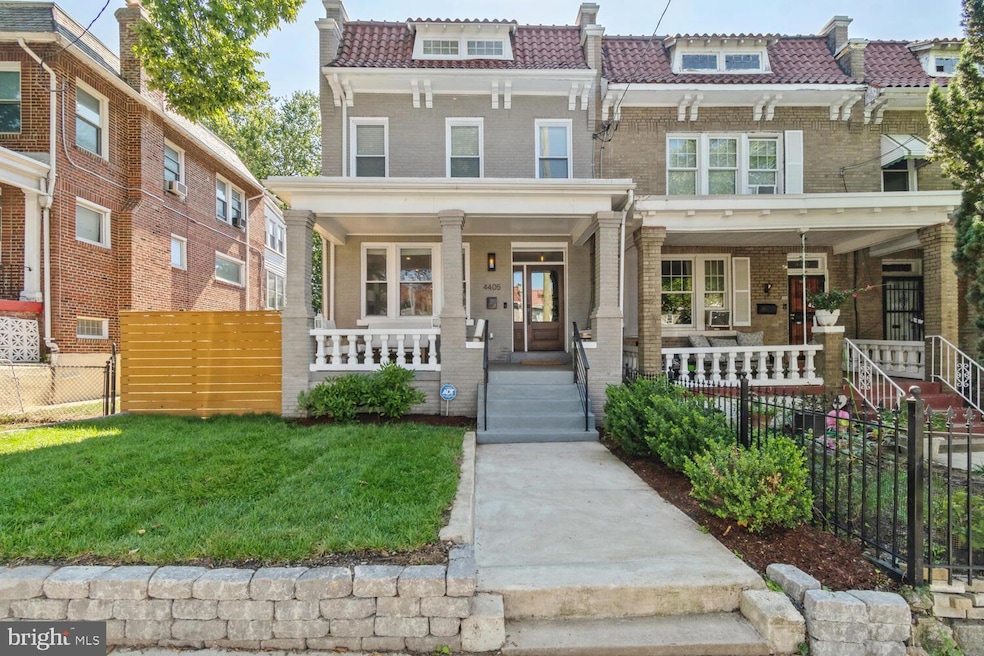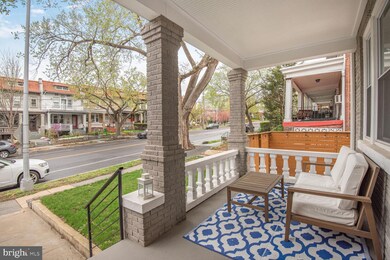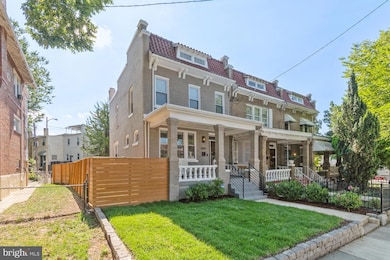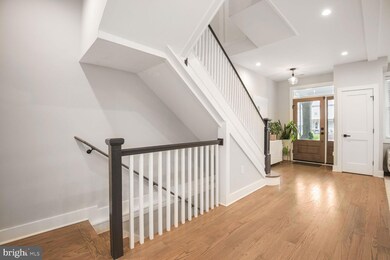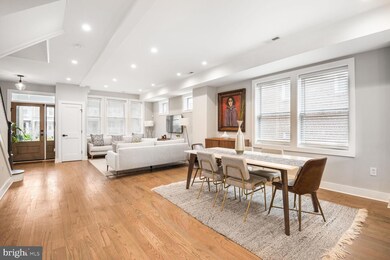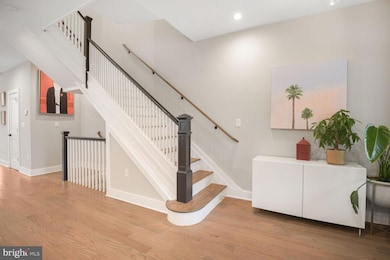
4405 New Hampshire Ave NW Washington, DC 20011
Petworth NeighborhoodEstimated payment $6,979/month
Highlights
- Federal Architecture
- Halls are 36 inches wide or more
- 3-minute walk to Grant Circle Park
- No HOA
- Central Heating and Cooling System
About This Home
Petworth Modern Luxury Redefined
Discover elevated living in this stunning semi-detached 4-bedroom, 3.5-bath residence, meticulously reimagined in 2021 by a master builder. Just one block from the vibrant energy of Grant Circle, this home offers the perfect blend of contemporary elegance, thoughtful design, and superior craftsmanship.
Step inside to an expansive open-concept layout ideal for modern living and entertaining. The heart of the home is a sophisticated chef’s kitchen, complete with quartz countertops, custom cabinetry, and high-end stainless steel appliances.
Retreat to the serene primary suite featuring a spa-inspired en-suite bath and generous closet space. The fully finished lower level adds exceptional versatility—ideal as an in-law suite, guest quarters, or income-generating unit. It includes a private entrance, spacious living area, kitchenette, bedroom, full bath, and laundry hook-up (currently styled as a cozy office nook).
Outdoors, enjoy seamless indoor-outdoor living with a large concrete patio for entertaining, a beautifully landscaped yard, a charming deck, and a two-car parking pad—rare for the area.
Finished with rich hardwood floors and premium custom touches throughout, this home is the definition of polished sophistication. Situated near the dining and retail offerings of Upshur Street, the Petworth Farmers Market, Sherman Circle, Grant Circle, and the Georgia Ave./Petworth Metro, this location delivers unmatched convenience with excellent transit (67) and bike (80) scores.
Modern. Refined. Move-in ready. Welcome home.
Townhouse Details
Home Type
- Townhome
Est. Annual Taxes
- $8,548
Year Built
- Built in 1926
Home Design
- Federal Architecture
- Brick Exterior Construction
- Brick Foundation
Interior Spaces
- Property has 3 Levels
Bedrooms and Bathrooms
Finished Basement
- Connecting Stairway
- Interior and Exterior Basement Entry
Parking
- Driveway
- On-Street Parking
- Off-Street Parking
Utilities
- Central Heating and Cooling System
- Cooling System Utilizes Natural Gas
- Electric Water Heater
Additional Features
- Halls are 36 inches wide or more
- 1,965 Sq Ft Lot
Community Details
- No Home Owners Association
- Petworth Subdivision
Listing and Financial Details
- Tax Lot 36
- Assessor Parcel Number 3246//0036
Map
Home Values in the Area
Average Home Value in this Area
Tax History
| Year | Tax Paid | Tax Assessment Tax Assessment Total Assessment is a certain percentage of the fair market value that is determined by local assessors to be the total taxable value of land and additions on the property. | Land | Improvement |
|---|---|---|---|---|
| 2024 | $8,548 | $1,005,670 | $443,380 | $562,290 |
| 2023 | $8,480 | $997,590 | $434,150 | $563,440 |
| 2022 | $6,660 | $958,520 | $395,080 | $563,440 |
| 2021 | $3,845 | $572,020 | $383,100 | $188,920 |
| 2020 | $1,347 | $542,960 | $359,160 | $183,800 |
| 2019 | $1,286 | $507,070 | $332,930 | $174,140 |
| 2018 | $1,231 | $469,220 | $0 | $0 |
| 2017 | $1,123 | $411,350 | $0 | $0 |
| 2016 | $1,023 | $378,340 | $0 | $0 |
| 2015 | $932 | $346,230 | $0 | $0 |
| 2014 | $852 | $290,150 | $0 | $0 |
Property History
| Date | Event | Price | Change | Sq Ft Price |
|---|---|---|---|---|
| 04/07/2025 04/07/25 | For Sale | $1,125,000 | +12.5% | $493 / Sq Ft |
| 01/25/2021 01/25/21 | Sold | $1,000,000 | +1.0% | $610 / Sq Ft |
| 12/09/2020 12/09/20 | Pending | -- | -- | -- |
| 11/28/2020 11/28/20 | For Sale | $989,999 | +76.8% | $604 / Sq Ft |
| 05/12/2020 05/12/20 | Sold | $560,000 | -2.6% | $341 / Sq Ft |
| 04/27/2020 04/27/20 | Pending | -- | -- | -- |
| 04/17/2020 04/17/20 | For Sale | $575,000 | -- | $351 / Sq Ft |
Deed History
| Date | Type | Sale Price | Title Company |
|---|---|---|---|
| Special Warranty Deed | $1,000,000 | Smart Settlements Llc | |
| Special Warranty Deed | $560,000 | Federal Title & Escrow Co |
Mortgage History
| Date | Status | Loan Amount | Loan Type |
|---|---|---|---|
| Open | $950,000 | Purchase Money Mortgage | |
| Previous Owner | $657,000 | Commercial |
Similar Homes in Washington, DC
Source: Bright MLS
MLS Number: DCDC2193792
APN: 3246-0036
- 4312 4TH N 4th St NW
- 4313 New Hampshire Ave NW Unit 1
- 4421 5th St NW
- 4308 4th St NW Unit 1084
- 320 Webster St NW Unit 2
- 4509 New Hampshire Ave NW
- 323 Varnum St NW
- 4411 Illinois Ave NW
- 4411.5 Illinois Ave NW
- 4524 4th St NW
- 4323 3rd St NW
- 310 Varnum St NW Unit 3PH
- 310 Varnum St NW Unit 2
- 315 Upshur St NW
- 4310 2nd St NW Unit 1
- 4110 4th St NW
- 4618 5th St NW
- 210 Varnum St NW Unit 1
- 210 Varnum St NW Unit 4
- 4107 4th St NW
