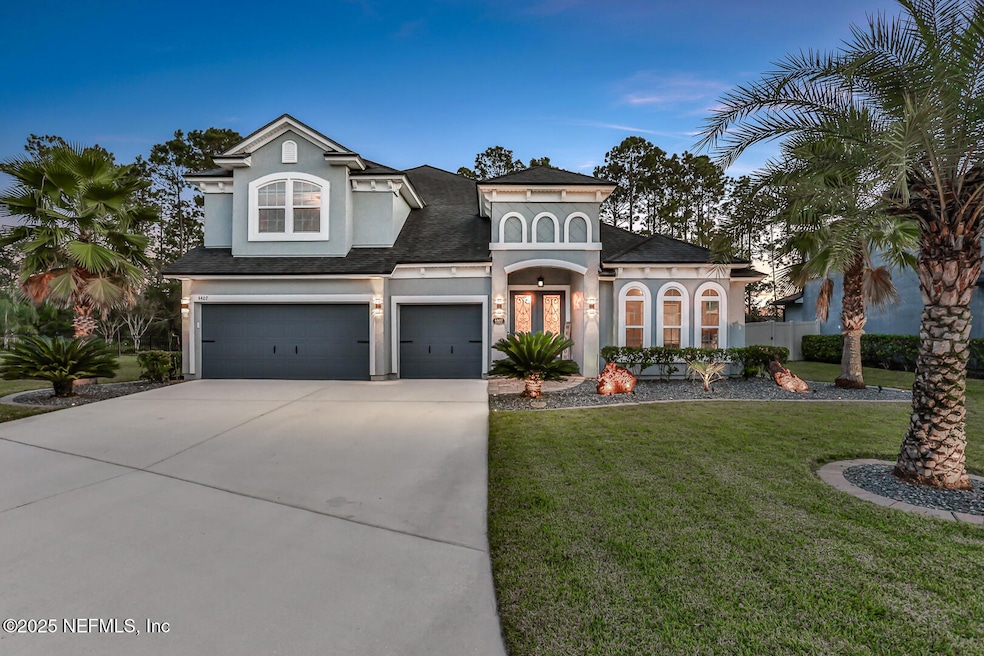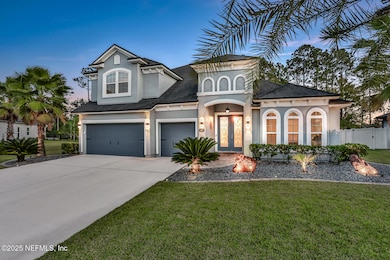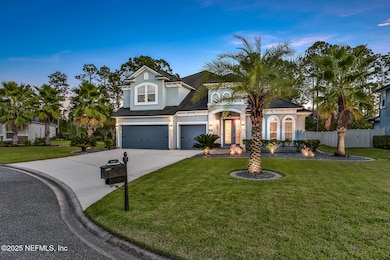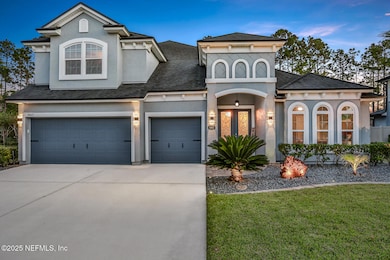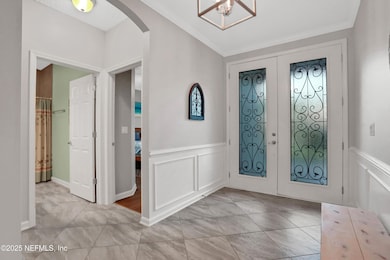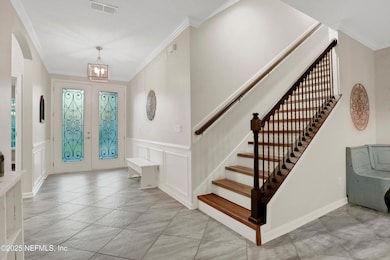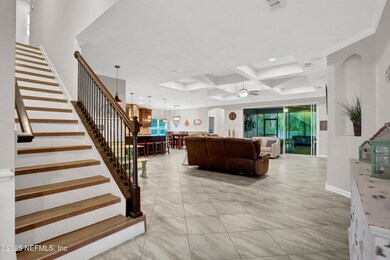
4407 Quail Hollow Rd Orange Park, FL 32065
Oakleaf NeighborhoodEstimated payment $4,449/month
Highlights
- Golf Course Community
- Fitness Center
- Open Floorplan
- Discovery Oaks Elementary School Rated A-
- Views of Trees
- Clubhouse
About This Home
Prestige Eagle Landing home featuring 6 bedrooms, 4 full baths, 2nd living room/loft, 3 car garage, fenced in backyard oasis includes serene inground spa with waterfall, firepit, beautiful pavers, covered, screened in lanai and located at a Cul-de-sac with no through traffic. Say Hello to an amazing manicured lawn and landscaping. The home recently received a refreshing new paint coat on the exterior. Double glass doors will let you into the foyer where you will be greeted with the open living room, dining and kitchen area concept. Gourmet kitchen, with new stainless steel refrigerator, dishwasher and disposal, large kitchen Island, customized walk in pantry, new built ins in living room for added storage and decoration, electric fireplace with mantle, triple glass sliders leading to your covered patio adding extra natural light, newer lighting packages throughout the first floor, newer exterior lights, newer laminate wood flooring throughout bedrooms and staircase, and the luxury of customized owner suit closet let's you move right in! Live the Eagle Landing Golf Club community lifestyle! The amenities include inground pools with slide and diving board, cabana bar, clubhouse, tennis courts, small and large breed dog park, several playgrounds throughout the neighborhood.Several social mixers for all residents and several holiday activities for any generations. Eagle Landing is zoned for Discovery Oaks Elementary (STEAM School), Oakleaf Middle and Oakleaf High School. Close to NAS JAX, Cecil field and easy fast access to highway and first coast expressway. Oakleaf Town center provides shopping, dining and entertainment. One time initiation fee of $500 at closing.Owners would love to stay till the end of May.
Open House Schedule
-
Saturday, April 26, 202511:00 am to 2:00 pm4/26/2025 11:00:00 AM +00:004/26/2025 2:00:00 PM +00:00Add to Calendar
Home Details
Home Type
- Single Family
Est. Annual Taxes
- $8,538
Year Built
- Built in 2015
Lot Details
- 10,019 Sq Ft Lot
- Cul-De-Sac
- Street terminates at a dead end
- Vinyl Fence
- Back Yard Fenced
HOA Fees
- $4 Monthly HOA Fees
Parking
- 3 Car Attached Garage
- Garage Door Opener
Home Design
- Traditional Architecture
- Brick or Stone Veneer
- Shingle Roof
- Stucco
Interior Spaces
- 3,697 Sq Ft Home
- 2-Story Property
- Open Floorplan
- Built-In Features
- Ceiling Fan
- 1 Fireplace
- Entrance Foyer
- Screened Porch
- Views of Trees
- Smart Thermostat
Kitchen
- Eat-In Kitchen
- Breakfast Bar
- Electric Oven
- Electric Cooktop
- Microwave
- Ice Maker
- Dishwasher
- Kitchen Island
- Disposal
Flooring
- Carpet
- Laminate
- Tile
Bedrooms and Bathrooms
- 6 Bedrooms
- Split Bedroom Floorplan
- Dual Closets
- Walk-In Closet
- 4 Full Bathrooms
- Bathtub With Separate Shower Stall
Outdoor Features
- Fire Pit
Schools
- Discovery Oaks Elementary School
- Oakleaf Jr High Middle School
- Oakleaf High School
Utilities
- Central Heating and Cooling System
- Heat Pump System
- Electric Water Heater
Listing and Financial Details
- Assessor Parcel Number 13042400554200722
Community Details
Overview
- Association fees include ground maintenance
- The Cam Team Association, Phone Number (904) 278-2338
- Eagle Landing Subdivision
Amenities
- Clubhouse
Recreation
- Golf Course Community
- Tennis Courts
- Pickleball Courts
- Community Playground
- Fitness Center
- Children's Pool
- Park
- Dog Park
Map
Home Values in the Area
Average Home Value in this Area
Tax History
| Year | Tax Paid | Tax Assessment Tax Assessment Total Assessment is a certain percentage of the fair market value that is determined by local assessors to be the total taxable value of land and additions on the property. | Land | Improvement |
|---|---|---|---|---|
| 2024 | $8,288 | $362,506 | -- | -- |
| 2023 | $8,288 | $351,948 | $0 | $0 |
| 2022 | $7,971 | $341,698 | $0 | $0 |
| 2021 | $7,888 | $331,746 | $0 | $0 |
| 2020 | $7,719 | $327,166 | $0 | $0 |
| 2019 | $7,657 | $319,811 | $0 | $0 |
| 2018 | $7,303 | $313,848 | $0 | $0 |
| 2017 | $7,086 | $307,393 | $0 | $0 |
| 2016 | $7,133 | $304,190 | $0 | $0 |
| 2015 | $3,206 | $45,000 | $0 | $0 |
| 2014 | $3,192 | $55,000 | $0 | $0 |
Property History
| Date | Event | Price | Change | Sq Ft Price |
|---|---|---|---|---|
| 04/23/2025 04/23/25 | Price Changed | $669,000 | -0.9% | $181 / Sq Ft |
| 04/10/2025 04/10/25 | For Sale | $675,000 | +106.0% | $183 / Sq Ft |
| 12/17/2023 12/17/23 | Off Market | $327,642 | -- | -- |
| 10/07/2015 10/07/15 | Sold | $327,642 | +4.7% | $114 / Sq Ft |
| 02/11/2015 02/11/15 | Pending | -- | -- | -- |
| 02/11/2015 02/11/15 | For Sale | $313,045 | -- | $109 / Sq Ft |
Deed History
| Date | Type | Sale Price | Title Company |
|---|---|---|---|
| Warranty Deed | $327,642 | Dream Finders Title Llc | |
| Warranty Deed | $347,500 | Dream Finders Title Llc |
Mortgage History
| Date | Status | Loan Amount | Loan Type |
|---|---|---|---|
| Open | $341,850 | New Conventional | |
| Closed | $50,000 | New Conventional | |
| Closed | $322,000 | New Conventional | |
| Closed | $314,763 | FHA |
Similar Homes in Orange Park, FL
Source: realMLS (Northeast Florida Multiple Listing Service)
MLS Number: 2079358
APN: 13-04-24-005542-007-22
- 4468 Gray Hawk St
- 1133 Laurel Valley Dr
- 4484 Gray Hawk St
- 1074 Spanish Bay Ct
- 4051 Sandhill Crane Terrace
- 1281 Autumn Pines Dr
- 4017 Sandhill Crane Terrace
- 1098 Spanish Bay Ct
- 1456 Autumn Pines Dr
- 1083 Laurel Valley Dr
- 2270 Club Lake Dr
- 3908 Pipit Point
- 1145 Spanish Bay Ct
- 4235 Sandhill Crane Terrace
- 1040 Laurel Valley Dr
- 2246 Club Lake Dr
- 1156 Spanish Bay Ct
- 986 Prairie Dunes Ct
- 1343 Coopers Hawk Way
- 1021 Oakland Hills Ave
