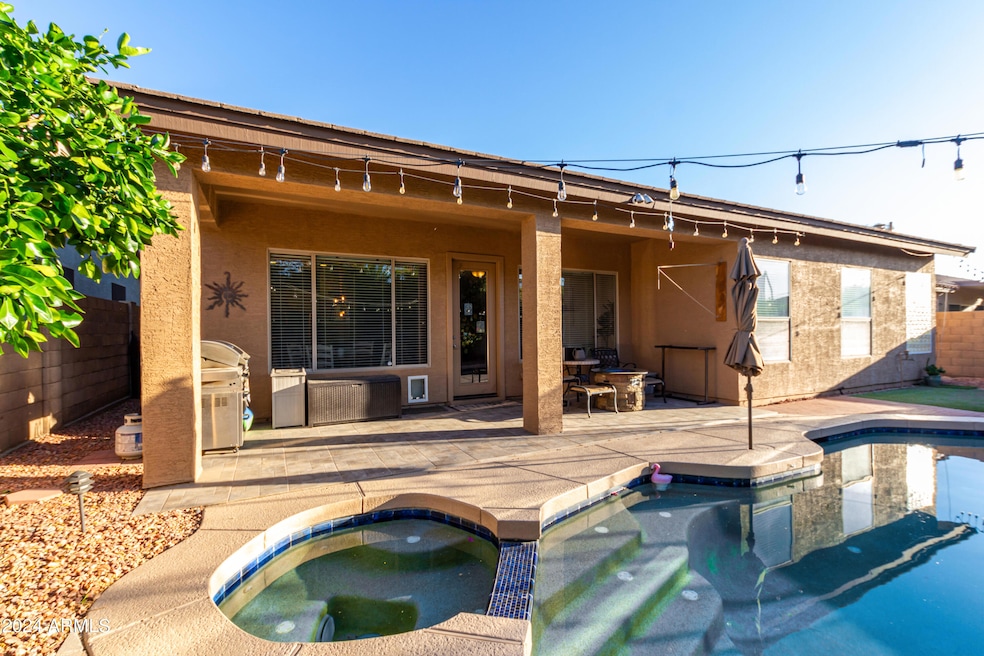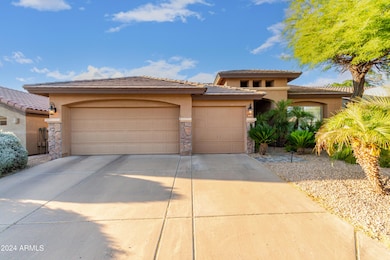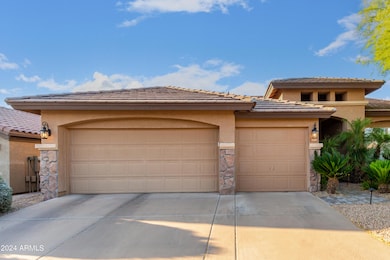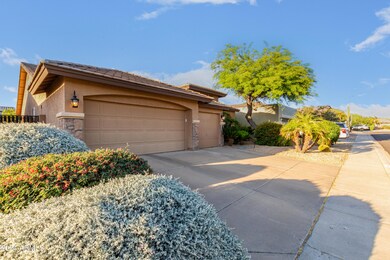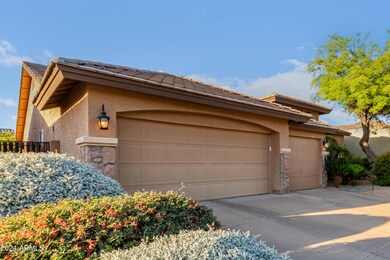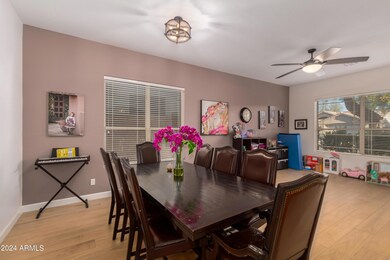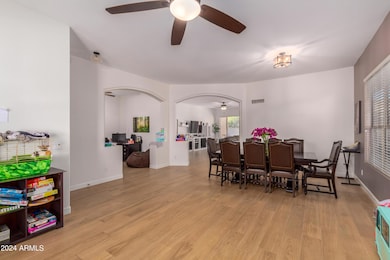
4410 E Lariat Ln Phoenix, AZ 85050
Desert View NeighborhoodHighlights
- Heated Spa
- Granite Countertops
- Cul-De-Sac
- Wildfire Elementary School Rated A
- Covered patio or porch
- Eat-In Kitchen
About This Home
As of February 2025Welcome to 4410 E Lariat LN, Phoenix, AZ 85050! This spacious single-story home offers ample room for comfortable living with its 4 bedrooms, 2 bathrooms, and two family room areas, encompassing a generous 2,250 square feet of living space. As you step inside, you'll appreciate the thoughtfully designed floor plan, which flows seamlessly from room to room. The interior boasts wood-like tile flooring in all the right places, adding a touch of warmth and elegance to the space. The heart of the home is the inviting kitchen, complete with granite countertops, plenty of cabinets for storage, and a convenient island perfect for meal prep or casual dining. Step outside to discover your own private oasis in the low-maintenance backyard. Here, you'll find a play pool and spa... both heated for year-round enjoyment, along with a spacious covered patio ideal for outdoor entertaining or relaxing. This home is equipped with gas heating, gas cooking, and a gas water heater, ensuring efficiency and reliability. Plus, the rare three-car garage provides ample space for parking and storage. Situated at the end of a cul-de-sac, this home offers added privacy and tranquility, making it the perfect retreat to call your own. Don't miss the opportunity to make this great property yours!
Home Details
Home Type
- Single Family
Est. Annual Taxes
- $3,254
Year Built
- Built in 1996
Lot Details
- 6,493 Sq Ft Lot
- Cul-De-Sac
- Desert faces the front and back of the property
- Block Wall Fence
- Front and Back Yard Sprinklers
HOA Fees
- $41 Monthly HOA Fees
Parking
- 3 Car Garage
- Garage Door Opener
Home Design
- Wood Frame Construction
- Tile Roof
- Stone Exterior Construction
- Stucco
Interior Spaces
- 2,250 Sq Ft Home
- 1-Story Property
- Ceiling height of 9 feet or more
- Ceiling Fan
Kitchen
- Eat-In Kitchen
- Breakfast Bar
- Built-In Microwave
- Kitchen Island
- Granite Countertops
Flooring
- Carpet
- Tile
Bedrooms and Bathrooms
- 4 Bedrooms
- Primary Bathroom is a Full Bathroom
- 2 Bathrooms
- Dual Vanity Sinks in Primary Bathroom
- Bathtub With Separate Shower Stall
Pool
- Heated Spa
- Play Pool
Schools
- Wildfire Elementary School
- Explorer Middle School
- Pinnacle High School
Utilities
- Refrigerated Cooling System
- Heating System Uses Natural Gas
- High Speed Internet
- Cable TV Available
Additional Features
- No Interior Steps
- Covered patio or porch
Listing and Financial Details
- Tax Lot 61
- Assessor Parcel Number 212-09-759
Community Details
Overview
- Association fees include ground maintenance
- Trestle Management Association, Phone Number (480) 422-0888
- Built by Presley Homes
- Tatum Highlands Parcel 17 Subdivision
Recreation
- Community Playground
- Bike Trail
Map
Home Values in the Area
Average Home Value in this Area
Property History
| Date | Event | Price | Change | Sq Ft Price |
|---|---|---|---|---|
| 02/14/2025 02/14/25 | Sold | $695,000 | -0.7% | $309 / Sq Ft |
| 01/28/2025 01/28/25 | Pending | -- | -- | -- |
| 01/09/2025 01/09/25 | Price Changed | $699,900 | 0.0% | $311 / Sq Ft |
| 01/09/2025 01/09/25 | For Sale | $699,900 | -2.1% | $311 / Sq Ft |
| 12/31/2024 12/31/24 | Pending | -- | -- | -- |
| 12/04/2024 12/04/24 | For Sale | $715,000 | 0.0% | $318 / Sq Ft |
| 12/02/2024 12/02/24 | Price Changed | $715,000 | 0.0% | $318 / Sq Ft |
| 10/01/2024 10/01/24 | Pending | -- | -- | -- |
| 09/16/2024 09/16/24 | Pending | -- | -- | -- |
| 06/06/2024 06/06/24 | Price Changed | $715,000 | -1.4% | $318 / Sq Ft |
| 05/16/2024 05/16/24 | For Sale | $725,000 | -- | $322 / Sq Ft |
Tax History
| Year | Tax Paid | Tax Assessment Tax Assessment Total Assessment is a certain percentage of the fair market value that is determined by local assessors to be the total taxable value of land and additions on the property. | Land | Improvement |
|---|---|---|---|---|
| 2025 | $3,330 | $39,471 | -- | -- |
| 2024 | $3,254 | $37,592 | -- | -- |
| 2023 | $3,254 | $49,920 | $9,980 | $39,940 |
| 2022 | $3,224 | $38,430 | $7,680 | $30,750 |
| 2021 | $3,277 | $37,100 | $7,420 | $29,680 |
| 2020 | $3,165 | $34,000 | $6,800 | $27,200 |
| 2019 | $3,179 | $32,250 | $6,450 | $25,800 |
| 2018 | $3,064 | $30,970 | $6,190 | $24,780 |
| 2017 | $2,926 | $29,710 | $5,940 | $23,770 |
| 2016 | $2,879 | $30,710 | $6,140 | $24,570 |
| 2015 | $2,671 | $27,850 | $5,570 | $22,280 |
Mortgage History
| Date | Status | Loan Amount | Loan Type |
|---|---|---|---|
| Open | $556,400 | New Conventional | |
| Previous Owner | $289,800 | New Conventional | |
| Previous Owner | $301,600 | New Conventional | |
| Previous Owner | $334,723 | FHA | |
| Previous Owner | $333,841 | FHA | |
| Previous Owner | $306,000 | Unknown | |
| Previous Owner | $55,990 | Credit Line Revolving | |
| Previous Owner | $226,700 | Unknown | |
| Previous Owner | $214,300 | Unknown |
Deed History
| Date | Type | Sale Price | Title Company |
|---|---|---|---|
| Warranty Deed | $695,500 | Wfg National Title Insurance C | |
| Interfamily Deed Transfer | -- | Timios Inc | |
| Warranty Deed | $340,000 | Security Title Agency |
Similar Homes in the area
Source: Arizona Regional Multiple Listing Service (ARMLS)
MLS Number: 6706069
APN: 212-09-759
- 4321 E Rowel Rd
- 4346 E Prickly Pear Trail
- 26234 N 46th St
- 26425 N 42nd Way
- 4208 E Tether Trail
- 4119 E Tether Trail
- 26803 N 45th Place
- 26645 N 42nd St
- 4245 E Maya Way
- 4714 E Paso Trail
- 4047 E Rowel Rd
- 25860 N 47th Place
- 26201 N 47th Place
- 26811 N 41st Ct
- 4131 E Maya Way
- 26620 N 41st St
- 4628 E Bajada Rd
- 27435 N 42nd St
- 4615 E Bent Tree Dr
- 4512 E Oberlin Way
