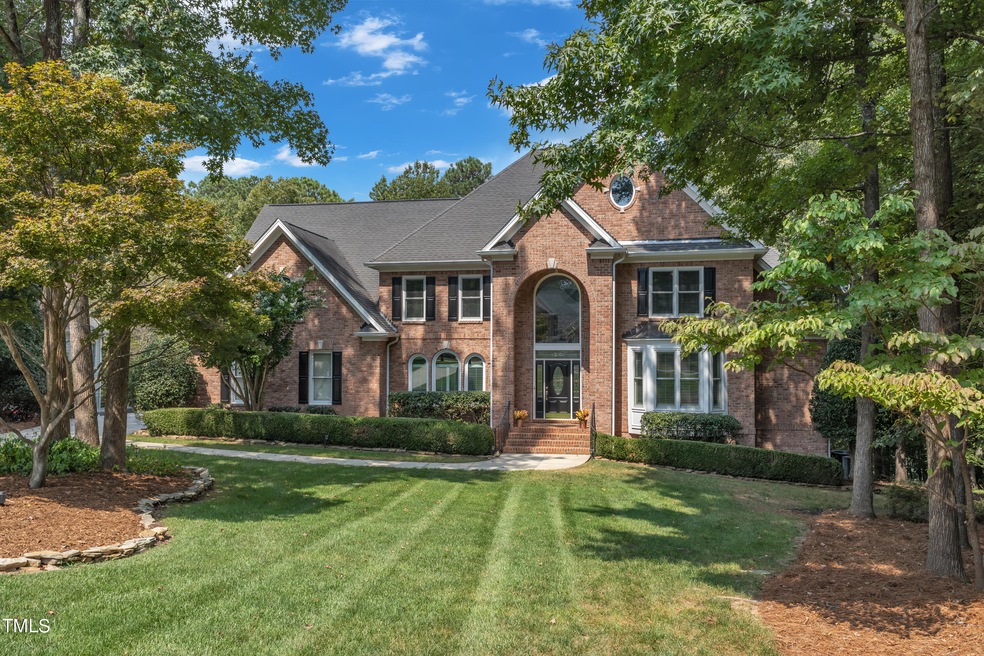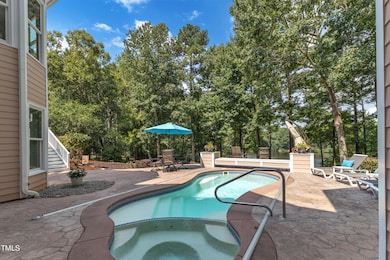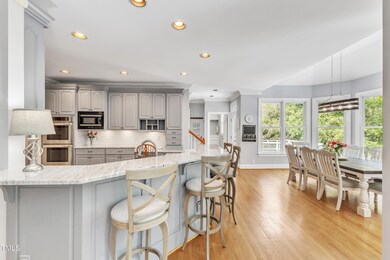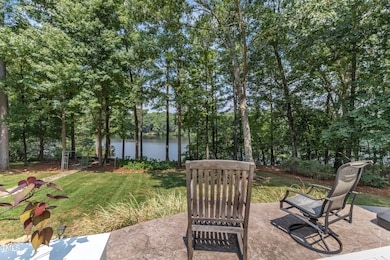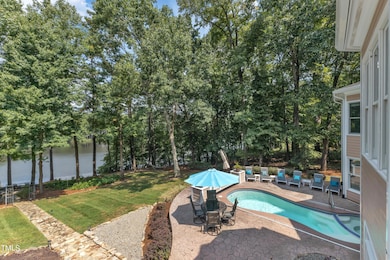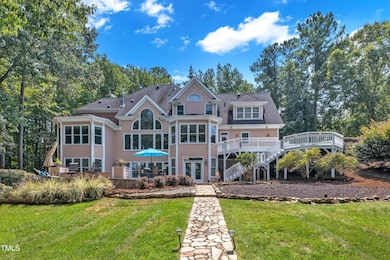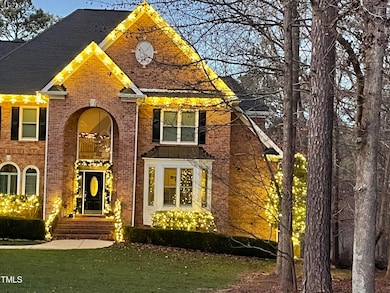
4410 White Chapel Way Raleigh, NC 27615
Falls Lake NeighborhoodHighlights
- Private Waterfront
- Home Theater
- Fishing
- Brassfield Elementary School Rated A-
- In Ground Pool
- Lake On Lot
About This Home
As of March 2025Spectacular executive home in the desirable Cross Gate neighborhood of North Raleigh. The property, which spans over an acre, is over 7200 square feet., boasts a stunning water view and includes a pool, creating a serene and upscale living environment.
The gourmet kitchen is a chef's dream, equipped with a walk-in pantry, granite countertops, and an abundance of cabinets and counter space. The butler's pantry is perfect for entertaining, and the open floor plan allows for seamless flow throughout the home. A wall of windows offers breathtaking views of the pool and lake, filling the home with natural light.
The interior is adorned with gleaming hardwood floors, extensive millwork,new carpet and new paint adding to the home's elegance. A full, finished daylight basement includes a theater room and game room offering the ultimate entertainment space. This home is truly a gem in one of North Raleigh's most sought-after neighborhoods. A luxurious executive home in the desirable Cross Gate neighborhood of North Raleigh. The property, which spans over an acre, boasts a stunning water view and includes a pool, creating a serene and upscale living environment. With over 7,200 square feet of living space, the home features five bedrooms, including a first-floor owner's retreat with an ensuite bath, providing both convenience and luxury.
The gourmet kitchen is a chef's dream, equipped with a walk-in pantry, granite countertops, and an abundance of cabinets and counter space. The butler's pantry is perfect for entertaining, and the open floor plan allows for seamless flow throughout the home. A wall of windows offers breathtaking views of the pool and lake, filling the home with natural light.
The interior is adorned with gleaming hardwood floors and extensive millwork, adding to the home's elegance. A full, finished daylight basement includes a theater room, offering the ultimate entertainment space. This home is truly a gem in one of North Raleigh's most sought-after neighborhoods.
Home Details
Home Type
- Single Family
Est. Annual Taxes
- $7,947
Year Built
- Built in 1999
Lot Details
- 1.07 Acre Lot
- Private Waterfront
- Lake Front
- No Unit Above or Below
- Interior Lot
- Gentle Sloping Lot
- Cleared Lot
- Partially Wooded Lot
- Private Yard
- Back and Front Yard
- Property is zoned R-40W
HOA Fees
- $120 Monthly HOA Fees
Parking
- 3 Car Attached Garage
- Parking Pad
- Parking Accessed On Kitchen Level
- Side Facing Garage
- Garage Door Opener
- Private Driveway
Property Views
- Lake
- Pool
- Neighborhood
Home Design
- Contemporary Architecture
- Transitional Architecture
- Brick Exterior Construction
- Permanent Foundation
- Slab Foundation
- Architectural Shingle Roof
- HardiePlank Type
Interior Spaces
- 4-Story Property
- Open Floorplan
- Central Vacuum
- Plumbed for Central Vacuum
- Wired For Data
- Built-In Features
- Crown Molding
- Tray Ceiling
- Smooth Ceilings
- High Ceiling
- Ceiling Fan
- Recessed Lighting
- Chandelier
- Gas Fireplace
- Aluminum Window Frames
- Entrance Foyer
- Family Room with Fireplace
- 3 Fireplaces
- Living Room
- L-Shaped Dining Room
- Breakfast Room
- Home Theater
- Home Office
- Bonus Room
Kitchen
- Eat-In Kitchen
- Butlers Pantry
- Double Self-Cleaning Oven
- Built-In Gas Range
- Microwave
- Ice Maker
- Dishwasher
- Kitchen Island
- Granite Countertops
- Quartz Countertops
- Disposal
Flooring
- Wood
- Carpet
- Ceramic Tile
- Luxury Vinyl Tile
Bedrooms and Bathrooms
- 5 Bedrooms
- Primary Bedroom on Main
- Walk-In Closet
- Primary bathroom on main floor
- Double Vanity
- Private Water Closet
- Soaking Tub
- Bathtub with Shower
- Walk-in Shower
Laundry
- Laundry Room
- Laundry on main level
Attic
- Attic Fan
- Attic Floors
- Unfinished Attic
Finished Basement
- Heated Basement
- Walk-Out Basement
- Basement Fills Entire Space Under The House
- Walk-Up Access
- Interior and Exterior Basement Entry
- Fireplace in Basement
- Stubbed For A Bathroom
- Basement Storage
- Natural lighting in basement
Pool
- In Ground Pool
- Pool Cover
Outdoor Features
- Lake On Lot
- Deck
- Patio
- Exterior Lighting
- Rain Gutters
- Front Porch
Schools
- Brassfield Elementary School
- West Millbrook Middle School
- Millbrook High School
Utilities
- Cooling Available
- Forced Air Heating System
- Heat Pump System
- Vented Exhaust Fan
- Underground Utilities
- Shared Well
- Septic Tank
- Septic System
- Community Sewer or Septic
- High Speed Internet
- Phone Available
- Cable TV Available
Additional Features
- Suburban Location
- Grass Field
Listing and Financial Details
- Assessor Parcel Number LO41 CROSS GATE SUB PH6 BM1998-01124
Community Details
Overview
- Association fees include ground maintenance
- Cross Gate HOA, Phone Number (919) 848-4911
- Cross Gate Subdivision
- Maintained Community
- Community Lake
Recreation
- Tennis Courts
- Community Playground
- Community Pool
- Fishing
Map
Home Values in the Area
Average Home Value in this Area
Property History
| Date | Event | Price | Change | Sq Ft Price |
|---|---|---|---|---|
| 03/18/2025 03/18/25 | Sold | $1,530,000 | -6.1% | $211 / Sq Ft |
| 01/28/2025 01/28/25 | Pending | -- | -- | -- |
| 12/19/2024 12/19/24 | Price Changed | $1,630,000 | -3.0% | $225 / Sq Ft |
| 09/04/2024 09/04/24 | For Sale | $1,680,000 | -- | $232 / Sq Ft |
Tax History
| Year | Tax Paid | Tax Assessment Tax Assessment Total Assessment is a certain percentage of the fair market value that is determined by local assessors to be the total taxable value of land and additions on the property. | Land | Improvement |
|---|---|---|---|---|
| 2024 | $7,948 | $1,276,571 | $220,000 | $1,056,571 |
| 2023 | $6,636 | $848,579 | $165,000 | $683,579 |
| 2022 | $6,148 | $848,579 | $165,000 | $683,579 |
| 2021 | $5,983 | $848,579 | $165,000 | $683,579 |
| 2020 | $5,884 | $848,579 | $165,000 | $683,579 |
| 2019 | $8,137 | $993,887 | $249,750 | $744,137 |
| 2018 | $7,478 | $993,887 | $249,750 | $744,137 |
| 2017 | $7,087 | $993,887 | $249,750 | $744,137 |
| 2016 | $6,942 | $993,887 | $249,750 | $744,137 |
| 2015 | $7,289 | $1,046,697 | $296,000 | $750,697 |
| 2014 | $6,907 | $1,046,697 | $296,000 | $750,697 |
Mortgage History
| Date | Status | Loan Amount | Loan Type |
|---|---|---|---|
| Open | $1,376,847 | New Conventional | |
| Previous Owner | $250,000 | Credit Line Revolving | |
| Previous Owner | $185,000 | Future Advance Clause Open End Mortgage | |
| Previous Owner | $625,000 | New Conventional | |
| Previous Owner | $990,250 | Balloon | |
| Previous Owner | $759,500 | Purchase Money Mortgage | |
| Previous Owner | $120,000 | Credit Line Revolving | |
| Previous Owner | $531,300 | Unknown | |
| Previous Owner | $542,600 | Construction |
Deed History
| Date | Type | Sale Price | Title Company |
|---|---|---|---|
| Warranty Deed | $1,530,000 | Investors Title | |
| Warranty Deed | $900,000 | None Available | |
| Warranty Deed | $1,085,000 | -- | |
| Warranty Deed | -- | -- | |
| Warranty Deed | $175,000 | -- |
Similar Homes in Raleigh, NC
Source: Doorify MLS
MLS Number: 10050521
APN: 1708.02-76-0467-000
- 3928 White Chapel Way
- 4813 Parker Meadow Dr
- 4804 Parker Meadow Dr
- 4812 Parker Meadow Dr
- 4921 Foxridge Dr
- 705 Parker Creek Dr
- 4905 Foxridge Dr
- 4908 Foxridge Dr
- 4900 Foxridge Dr
- 1520 Grand Willow Way
- 10605 Marabou Ct
- 109 Chatterson Dr
- 9324&9330 Six Forks Rd
- 401 Brinkman Ct
- 14020 Durant Rd
- 10100 Strickland Rd
- 8325 Wycombe Ln
- 8310 Wycombe Ln
- 9317 Baileywick Rd
- 10805 the Olde Place
