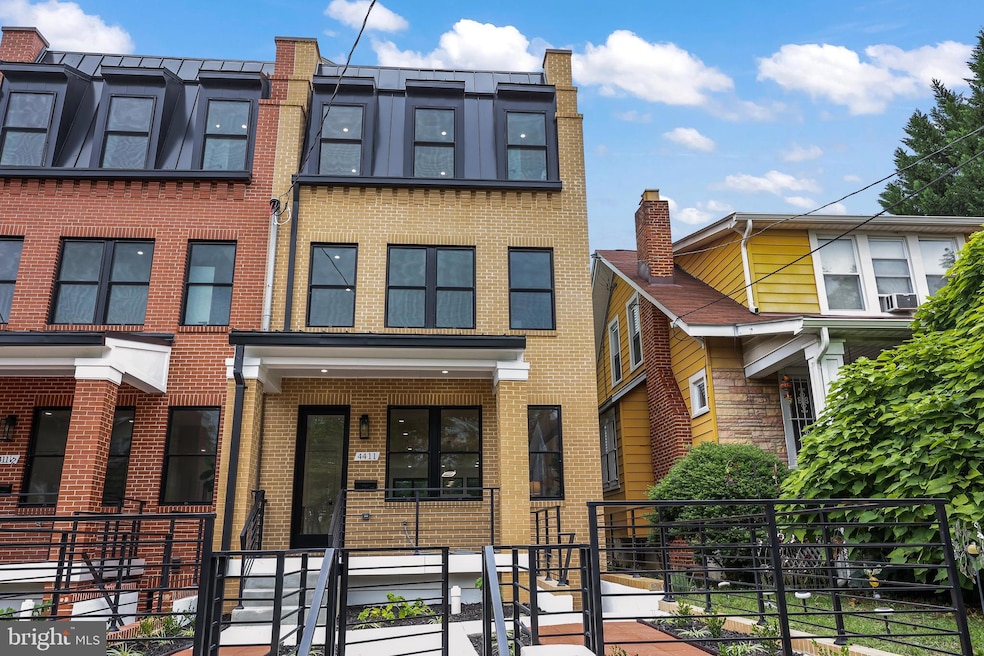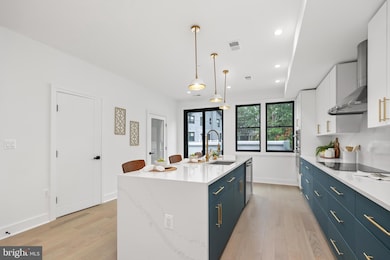
4411 Illinois Ave NW Washington, DC 20011
Petworth NeighborhoodEstimated payment $9,482/month
Highlights
- Second Kitchen
- Rooftop Deck
- Wood Flooring
- New Construction
- Traditional Architecture
- 2-minute walk to Grant Circle Park
About This Home
STUNNING RARE NEW CONSTRUCTION OFFERED AT THE PRICE OF A RENOVATION!!! This semi-detached brick-front townhome located in the heart of DC’s vibrant Petworth neighborhood. Spanning over 4 levels and boasting 3,700 sq ft, this home offers modern luxury and thoughtful design at every turn.
Upon arrival, you are greeted by a charming fenced-in front yard with lush garden beds and a walkway leading to the inviting front porch. Inside, an open and bright floorplan awaits, highlighted by beautiful wood floors that flow seamlessly throughout all levels. The spacious living room features elegant wall accents, setting the stage for both comfort and style.
The gourmet kitchen is a chef’s dream, complete with striking two-tone cabinetry, quartz countertops, a waterfall island, and a premium Café stainless steel appliance package. A large pantry provides additional storage, while a balcony off the kitchen offers outdoor access with stairs leading to the secured parking pad, which accommodates 2+ cars.
On the second floor, you’ll find two generously sized bedrooms, each with luxurious en-suite bathrooms adorned with chic floor and wall tile, floating vanities, and modern lighting. The main bedroom also includes a spacious walk-in closet with a custom shelving system. This level conveniently houses the laundry room.
The third level features two additional large bedrooms, a beautifully appointed full bathroom, and a versatile bonus space with glass double doors and built-in cabinets—perfect for an office, playroom, or staging area for outdoor entertaining on the expansive rooftop deck accessed from this level.
The lower level features its own independent suite. With a full kitchen that includes quartz countertops, a farmhouse sink, stainless steel appliances, a large island, a spacious living room with large windows, a separate laundry room with cabinets, a full bathroom, and a large bedroom, the basement offers all the amenities needed for comfortable living. This setup makes it ideal for a variety of purposes with separate entries in front and back.
This exceptional home offers an ideal blend of contemporary design, luxury finishes, and urban convenience. Don’t miss the opportunity to make it yours!
Listing Agent
Shahab Sariri
Redfin Corporation License #0225203227

Townhouse Details
Home Type
- Townhome
Est. Annual Taxes
- $13,319
Year Built
- Built in 2024 | New Construction
Lot Details
- 2,000 Sq Ft Lot
- Property is in excellent condition
Home Design
- Semi-Detached or Twin Home
- Traditional Architecture
- Flat Roof Shape
- Concrete Perimeter Foundation
Interior Spaces
- Property has 4 Levels
- Double Hung Windows
- Den
- Walk-Out Basement
Kitchen
- Second Kitchen
- Built-In Oven
- Cooktop
- Microwave
- Ice Maker
- Dishwasher
- Disposal
Flooring
- Wood
- Laminate
- Ceramic Tile
Bedrooms and Bathrooms
Laundry
- Laundry on upper level
- Electric Front Loading Dryer
- Front Loading Washer
Parking
- 4 Parking Spaces
- Private Parking
- Secure Parking
Outdoor Features
- Rooftop Deck
- Porch
Schools
- Raymond Education Campus Middle School
- Roosevelt High School At Macfarland
Utilities
- Forced Air Heating and Cooling System
- Electric Water Heater
Community Details
- No Home Owners Association
- Petworth Subdivision
Listing and Financial Details
- Assessor Parcel Number 3222//0010
Map
Home Values in the Area
Average Home Value in this Area
Tax History
| Year | Tax Paid | Tax Assessment Tax Assessment Total Assessment is a certain percentage of the fair market value that is determined by local assessors to be the total taxable value of land and additions on the property. | Land | Improvement |
|---|---|---|---|---|
| 2023 | $13,319 | $447,200 | $447,200 | $0 |
| 2022 | $1,927 | $226,680 | $226,680 | $0 |
| 2021 | $19,049 | $651,250 | $441,760 | $209,490 |
| 2020 | $5,302 | $623,810 | $407,800 | $216,010 |
| 2019 | $3,497 | $580,700 | $374,280 | $206,420 |
| 2018 | $3,191 | $555,360 | $0 | $0 |
| 2017 | $2,908 | $491,960 | $0 | $0 |
| 2016 | $2,649 | $456,420 | $0 | $0 |
| 2015 | $2,411 | $431,550 | $0 | $0 |
| 2014 | $2,201 | $353,030 | $0 | $0 |
Property History
| Date | Event | Price | Change | Sq Ft Price |
|---|---|---|---|---|
| 04/08/2025 04/08/25 | Price Changed | $1,499,990 | -5.7% | $405 / Sq Ft |
| 02/28/2025 02/28/25 | For Sale | $1,590,000 | +150.8% | $429 / Sq Ft |
| 05/10/2019 05/10/19 | Sold | $634,000 | +0.7% | $322 / Sq Ft |
| 04/25/2019 04/25/19 | Pending | -- | -- | -- |
| 04/15/2019 04/15/19 | For Sale | $629,900 | -- | $320 / Sq Ft |
Deed History
| Date | Type | Sale Price | Title Company |
|---|---|---|---|
| Special Warranty Deed | $634,000 | Atg Title Group Inc | |
| Deed | $60,190 | -- | |
| Foreclosure Deed | $102,400 | -- |
Mortgage History
| Date | Status | Loan Amount | Loan Type |
|---|---|---|---|
| Previous Owner | $400,000 | Adjustable Rate Mortgage/ARM | |
| Previous Owner | $386,250 | Adjustable Rate Mortgage/ARM | |
| Previous Owner | $101,000 | New Conventional | |
| Previous Owner | $116,300 | FHA |
Similar Homes in Washington, DC
Source: Bright MLS
MLS Number: DCDC2187242
APN: 3222-0030
- 4411 Illinois Ave NW
- 4421 5th St NW
- 4313 New Hampshire Ave NW Unit 1
- 4405 New Hampshire Ave NW
- 4312 4TH N 4th St NW
- 4308 4th St NW Unit 1084
- 4618 5th St NW
- 4524 4th St NW
- 4509 New Hampshire Ave NW
- 320 Webster St NW Unit 2
- 323 Varnum St NW
- 4124 New Hampshire Ave NW
- 4428 Kansas Ave NW
- 4107 New Hampshire Ave NW
- 310 Varnum St NW Unit 3PH
- 310 Varnum St NW Unit 2
- 4110 4th St NW
- 724 Upshur St NW
- 4402 Kansas Ave NW
- 4214 8th St NW






