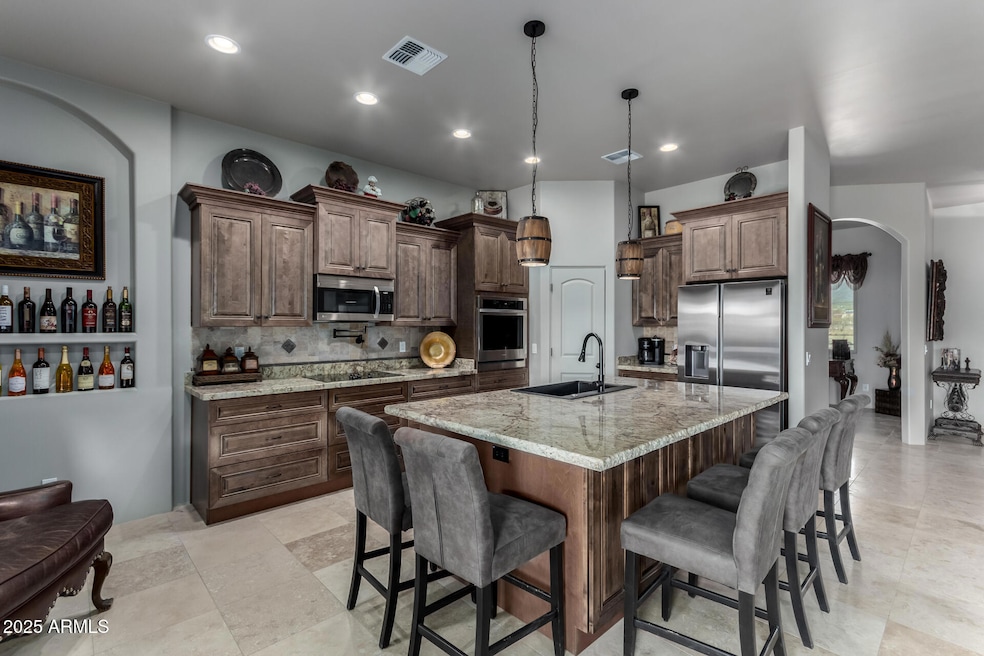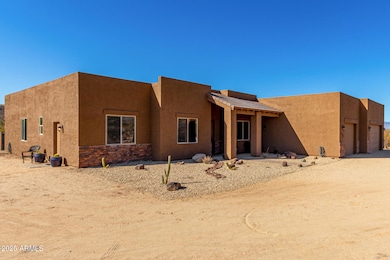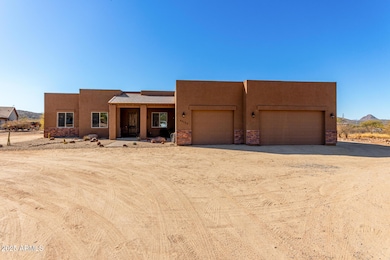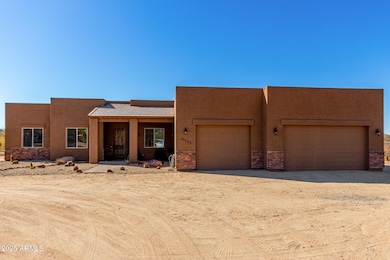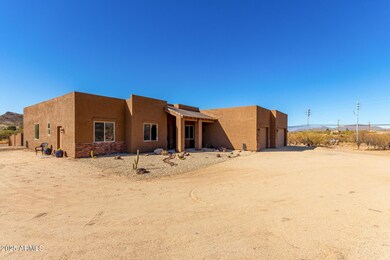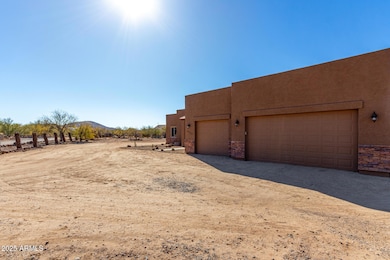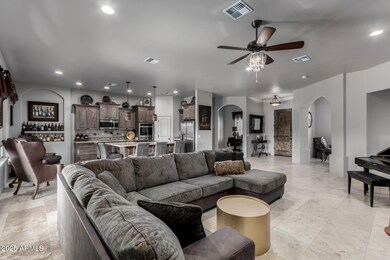
44122 N 15th St New River, AZ 85087
Estimated payment $3,957/month
Highlights
- Horses Allowed On Property
- Mountain View
- Granite Countertops
- New River Elementary School Rated A-
- Fireplace in Primary Bedroom
- Private Yard
About This Home
Almost new (2022)home with gorgeous mountain views and upgraded finishes. Features include a large granite island, pot filler, wine shelf & pendant lighting. Travertine floors in the main areas. Primary bedroom has an electric fireplace and bathroom includes dual vanities, separate soaking tub and LARGE walk in shower. There is a den/office off the entry as well as a formal dining or breakfast area. Many options for owners that need guest quarters or multi generational living. Separate entrances and the ability to close off a whole wing to make a 2 bed/2bath guest area or just one with it's own kitchenette. Take a look at the plans to view all the potential. Another area (former workshop) has also been converted to bonus room with it's own bath and kitchenette. RV hookup & horses welcome
Home Details
Home Type
- Single Family
Est. Annual Taxes
- $659
Year Built
- Built in 2022
Lot Details
- 1.25 Acre Lot
- Desert faces the front of the property
- Block Wall Fence
- Wire Fence
- Artificial Turf
- Private Yard
Parking
- 3 Car Garage
Home Design
- Wood Frame Construction
- Foam Roof
- Stucco
Interior Spaces
- 2,500 Sq Ft Home
- 1-Story Property
- Ceiling Fan
- Double Pane Windows
- Mountain Views
Kitchen
- Eat-In Kitchen
- Breakfast Bar
- Built-In Microwave
- Kitchen Island
- Granite Countertops
Flooring
- Carpet
- Stone
Bedrooms and Bathrooms
- 4 Bedrooms
- Fireplace in Primary Bedroom
- Primary Bathroom is a Full Bathroom
- 4.5 Bathrooms
- Dual Vanity Sinks in Primary Bathroom
- Bathtub With Separate Shower Stall
Schools
- New River Elementary School
- Desert Sky Middle School
- Boulder Creek High School
Horse Facilities and Amenities
- Horses Allowed On Property
Utilities
- Cooling Available
- Heating Available
- Shared Well
- High Speed Internet
Community Details
- No Home Owners Association
- Association fees include no fees
- Built by Owner Builder
- New River Subdivision
Listing and Financial Details
- Assessor Parcel Number 202-20-740
Map
Home Values in the Area
Average Home Value in this Area
Tax History
| Year | Tax Paid | Tax Assessment Tax Assessment Total Assessment is a certain percentage of the fair market value that is determined by local assessors to be the total taxable value of land and additions on the property. | Land | Improvement |
|---|---|---|---|---|
| 2025 | $659 | $5,604 | $5,604 | -- |
| 2024 | $628 | $5,337 | $5,337 | -- |
| 2023 | $628 | $11,835 | $11,835 | $0 |
| 2022 | $605 | $8,610 | $8,610 | $0 |
| 2021 | $616 | $8,190 | $8,190 | $0 |
| 2020 | $604 | $7,575 | $7,575 | $0 |
| 2019 | $585 | $6,855 | $6,855 | $0 |
Property History
| Date | Event | Price | Change | Sq Ft Price |
|---|---|---|---|---|
| 03/27/2025 03/27/25 | Price Changed | $699,000 | -3.6% | $280 / Sq Ft |
| 02/28/2025 02/28/25 | Price Changed | $725,000 | -3.3% | $290 / Sq Ft |
| 01/04/2025 01/04/25 | For Sale | $749,900 | -- | $300 / Sq Ft |
Deed History
| Date | Type | Sale Price | Title Company |
|---|---|---|---|
| Warranty Deed | $94,000 | Pioneer Title Agency Inc |
Similar Homes in the area
Source: Arizona Regional Multiple Listing Service (ARMLS)
MLS Number: 6804886
APN: 202-20-740
- 2200 E Circle Mountain Rd
- XX E Circle Mountain Rd Unit 6Q
- 44423 N 16th St
- 43512 N 16th St
- 45120 N 18th St
- 44417 N 18th St
- 43710 N 12th St
- 44821 N 12th St
- 1345 E Gaffney Rd
- 44811 N 12th St
- 43228 N 14th St
- 43518 N 11th Place
- 1628 E Magellan Dr
- 44434 N 20th St
- 43908 N 10th St
- 00000 N 20th St
- 0000 N 20th St
- 1670 E Gaffney Rd
- 43630 N 20th St
- 43000 N 10th St
