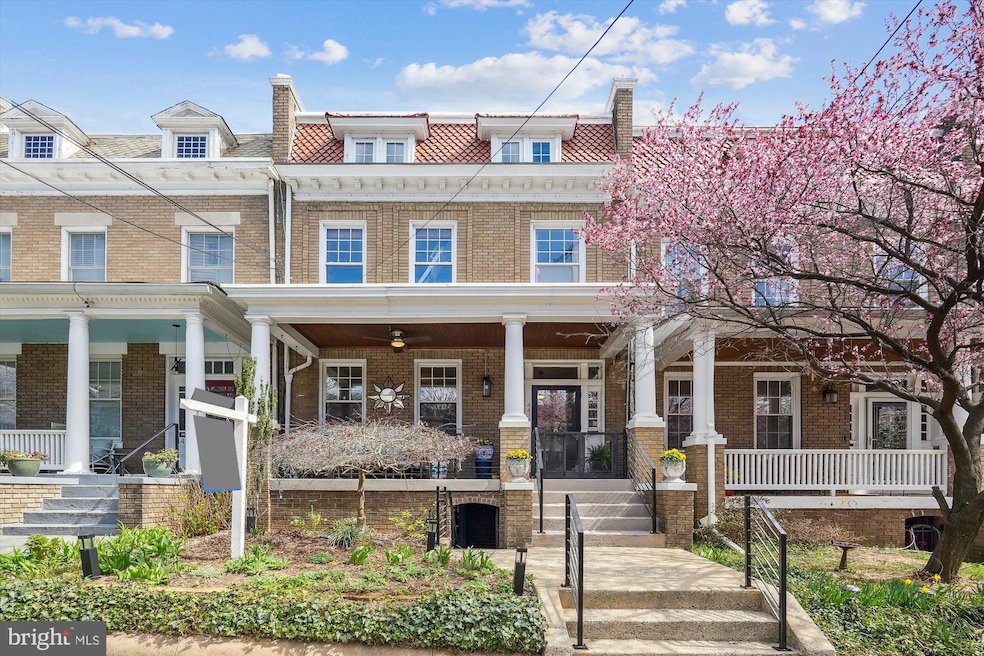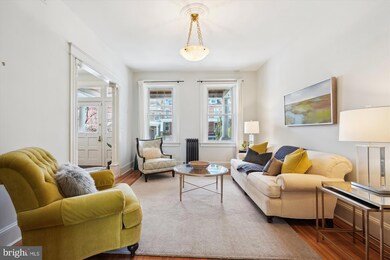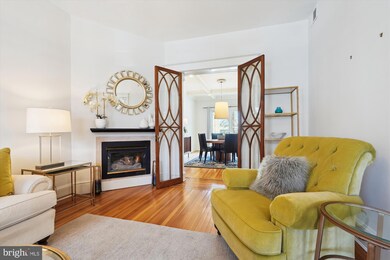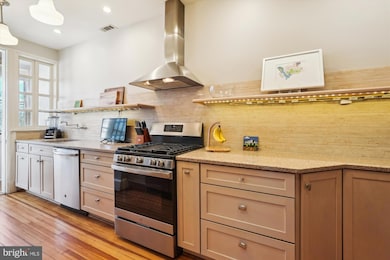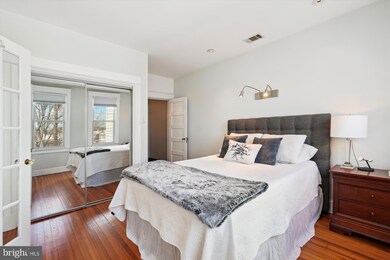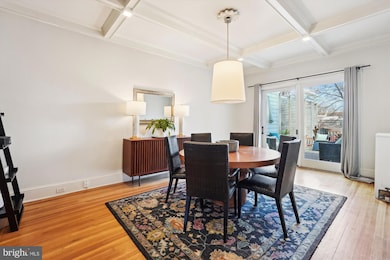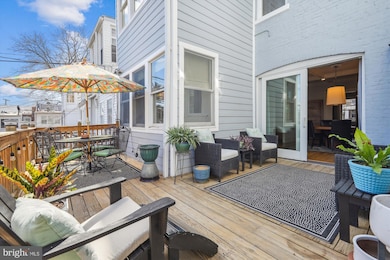
4413 15th St NW Washington, DC 20011
16th Street Heights NeighborhoodEstimated payment $6,639/month
Highlights
- Gourmet Galley Kitchen
- Traditional Floor Plan
- No HOA
- Federal Architecture
- Attic
- 3-minute walk to Upshur Recreation Center
About This Home
Welcome to 4413 15th St NW, located on a quiet tree lined street in16th Street Heights, a vibrant community in the heart of Washington DC. This stunning residence features 2866 square feet of luxury living. A welcoming front porch leads you into the MAIN LEVEL of the residence that features hardwood floors and high ceilings throughout, an abundance of natural light, multiple outdoor areas, and a versatile floor plan. An expansive living room features a fireplace that leads you to a gracious formal dining room with sliding glass doors that open onto a deck and lead to the charming backyard. A gourmet kitchen with a large pantry. UPPER LEVEL offers a master bedroom with a luxurious bathroom plus three additional bedrooms, a renovated hall bathroom and a sunroom. Access to a totally finished attic offers several options for expansion or simply organized storage. LOWER LEVEL has an additional full bathroom and brand-new washer/dryer. A large finished open space with private access to from the front and the back, perfect for playroom, craft room, additional family room and abundance of storage space. The fully fenced backyard has a large garage and a multiple tiered garden with mature landscape.
Nestled close to Rock Creek Park and minutes from public transportation, this home offers convenient access to the best of 16th Street Heights, Mount Pleasant, and Petworth. Ideally located near H.G. Fitzgerald Tennis Center, Hamilton Recreation Center, Moreland's Tavern, Zeke's Coffee Shop, John Lewis Elementary School, and excellent public transportation.
Townhouse Details
Home Type
- Townhome
Est. Annual Taxes
- $7,459
Year Built
- Built in 1915 | Remodeled in 2006
Lot Details
- 1,779 Sq Ft Lot
- East Facing Home
- Back Yard Fenced
Parking
- 1 Car Attached Garage
- Basement Garage
- Rear-Facing Garage
- Surface Parking
Home Design
- Federal Architecture
- Brick Exterior Construction
- Brick Foundation
- Block Foundation
Interior Spaces
- Property has 4 Levels
- Traditional Floor Plan
- Crown Molding
- Corner Fireplace
- Fireplace With Glass Doors
- Gas Fireplace
- Window Treatments
- Entrance Foyer
- Living Room
- Dining Room
- Den
- Attic
Kitchen
- Gourmet Galley Kitchen
- Gas Oven or Range
- Range Hood
- Ice Maker
- Dishwasher
- Disposal
Bedrooms and Bathrooms
- 3 Bedrooms
- En-Suite Primary Bedroom
- En-Suite Bathroom
Laundry
- Laundry in unit
- Dryer
- Washer
Finished Basement
- Connecting Stairway
- Front and Rear Basement Entry
Home Security
- Motion Detectors
- Monitored
Outdoor Features
- Balcony
- Porch
Utilities
- Central Air
- Hot Water Heating System
- Natural Gas Water Heater
- Municipal Trash
Community Details
- No Home Owners Association
- 16Th Street Heights Subdivision, Perfection Floorplan
Listing and Financial Details
- Tax Lot 64
- Assessor Parcel Number 2700//0064
Map
Home Values in the Area
Average Home Value in this Area
Tax History
| Year | Tax Paid | Tax Assessment Tax Assessment Total Assessment is a certain percentage of the fair market value that is determined by local assessors to be the total taxable value of land and additions on the property. | Land | Improvement |
|---|---|---|---|---|
| 2024 | $7,459 | $964,560 | $427,320 | $537,240 |
| 2023 | $7,111 | $920,630 | $400,990 | $519,640 |
| 2022 | $6,717 | $868,930 | $376,100 | $492,830 |
| 2021 | $6,574 | $849,760 | $370,530 | $479,230 |
| 2020 | $6,512 | $841,760 | $368,060 | $473,700 |
| 2019 | $6,377 | $825,070 | $361,170 | $463,900 |
| 2018 | $6,028 | $782,530 | $0 | $0 |
| 2017 | $5,672 | $739,750 | $0 | $0 |
| 2016 | $5,163 | $679,110 | $0 | $0 |
| 2015 | $4,966 | $655,630 | $0 | $0 |
| 2014 | $4,719 | $625,410 | $0 | $0 |
Property History
| Date | Event | Price | Change | Sq Ft Price |
|---|---|---|---|---|
| 03/28/2025 03/28/25 | For Sale | $1,100,000 | -- | $435 / Sq Ft |
Deed History
| Date | Type | Sale Price | Title Company |
|---|---|---|---|
| Warranty Deed | $720,000 | -- |
Mortgage History
| Date | Status | Loan Amount | Loan Type |
|---|---|---|---|
| Open | $495,000 | New Conventional | |
| Closed | $547,500 | New Conventional | |
| Closed | $560,000 | New Conventional | |
| Closed | $540,000 | New Conventional |
Similar Homes in Washington, DC
Source: Bright MLS
MLS Number: DCDC2191698
APN: 2700-0064
- 4420 15th St NW
- 1513 Webster St NW
- 4519 15th St NW
- 4518 14th St NW
- 1413 Buchanan St NW
- 1527 Buchanan St NW
- 4404 16th St NW
- 1426 Crittenden St NW Unit 1
- 4214 14th St NW
- 1419 Upshur St NW Unit 1
- 1318 Buchanan St NW
- 1316 Buchanan St NW
- 4120 14th St NW Unit 4
- 4722 15th St NW
- 4516 13th St NW
- 1319 Decatur St NW
- 1705 Upshur St NW
- 4729 13th St NW
- 4431 Iowa Ave NW
- 3934 14th St NW Unit 301
