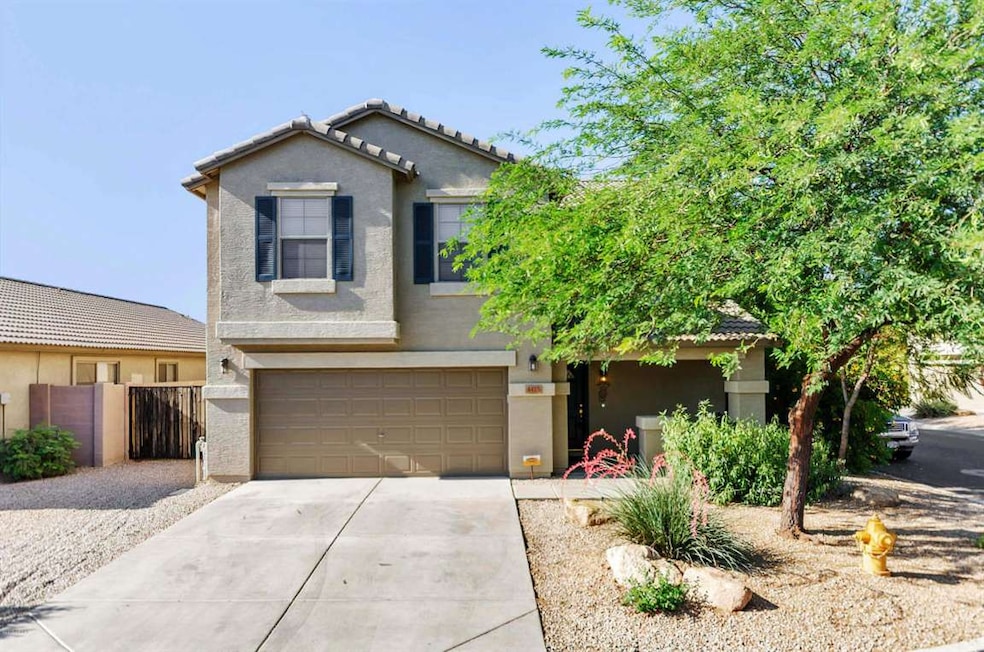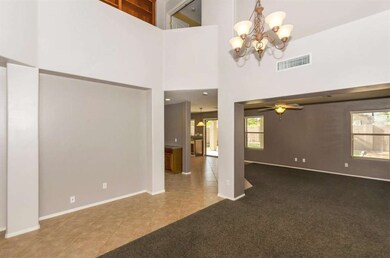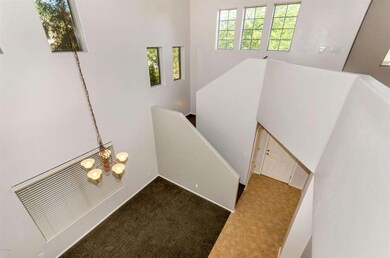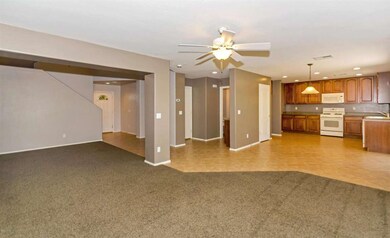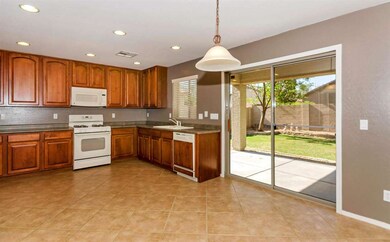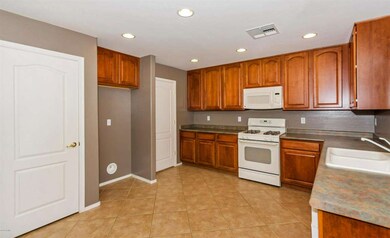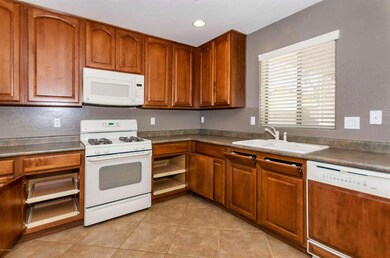4415 E High Point Dr Cave Creek, AZ 85331
Desert View NeighborhoodHighlights
- RV Gated
- Mountain View
- Cul-De-Sac
- Lone Mountain Elementary School Rated A-
- Covered patio or porch
- Eat-In Kitchen
About This Home
As of August 2015A GREAT OPPORTUNITY TO PURCHASE THIS HOME IN HIGHLY DESIRABLE DOVE VALLEY RANCH FOR A NEW LOW PRICE THAT IS BELOW OTHER COMPS*YOU WILL APPRECIATE AN OPEN GREAT ROOM, SOARING CEILINGS, KITCHEN WITH RAISED PANEL 42-INCH CABINETS WITH PULL OUT SHELVES, GAS STOVE, LARGE PANTRY, STORAGE AND SINK AT LAUNDRY WITH WASHER/GAS DRYER, LOFT WITH CUSTOM BUILT IN CABINETS, MASTER WITH SEPARATE SHOWER AND GARDEN TUB AND HIS/HERS CLOSETS, PROGRAMMABLE THERMOSTAT, LOW-E WINDOWS, UPGRADED INSULATION, AND SERVICED A/C UNITS*INTERIOR ALL PAINTED NEUTRAL (2015)*EXTENDED TWO-CAR INSULATED GARAGE WITH EXTRA OUTLETS, SERVICE DOOR, STORAGE, PAINTED FLOOR, AND EXTRA LIGHTING*CONCRETE PAD AND NEW RV GATE (NOT PICTURED)*PRIVATE, LARGE GRASSY BACK YARD AND SPOT FOR SPA*COME SEE WHY YOU CAN CALL THIS PLACE ''HOME''
Last Agent to Sell the Property
Keller Williams Realty Professional Partners License #SA531651000

Home Details
Home Type
- Single Family
Est. Annual Taxes
- $1,326
Year Built
- Built in 2003
Lot Details
- 5,519 Sq Ft Lot
- Desert faces the front of the property
- Cul-De-Sac
- Block Wall Fence
- Front and Back Yard Sprinklers
- Sprinklers on Timer
- Grass Covered Lot
HOA Fees
- $53 Monthly HOA Fees
Parking
- 2 Car Garage
- Garage Door Opener
- RV Gated
Home Design
- Wood Frame Construction
- Tile Roof
- Stucco
Interior Spaces
- 2,024 Sq Ft Home
- 2-Story Property
- Double Pane Windows
- Low Emissivity Windows
- Mountain Views
Kitchen
- Eat-In Kitchen
- Built-In Microwave
Flooring
- Carpet
- Tile
Bedrooms and Bathrooms
- 3 Bedrooms
- Primary Bathroom is a Full Bathroom
- 2.5 Bathrooms
- Dual Vanity Sinks in Primary Bathroom
- Bathtub With Separate Shower Stall
Outdoor Features
- Covered patio or porch
Schools
- Lone Mountain Elementary School
- Sonoran Trails Middle School
- Cactus Shadows High School
Utilities
- Refrigerated Cooling System
- Heating System Uses Natural Gas
- High Speed Internet
- Cable TV Available
Listing and Financial Details
- Tax Lot 18
- Assessor Parcel Number 211-60-857
Community Details
Overview
- Association fees include ground maintenance
- Dove Valley Ranch Association, Phone Number (623) 877-1396
- Built by MARACAY
- Dove Valley Ranch Subdivision, Great Neighborhood Floorplan
Recreation
- Community Playground
- Bike Trail
Map
Home Values in the Area
Average Home Value in this Area
Property History
| Date | Event | Price | Change | Sq Ft Price |
|---|---|---|---|---|
| 04/09/2025 04/09/25 | For Sale | $599,900 | +100.6% | $296 / Sq Ft |
| 08/17/2015 08/17/15 | Sold | $299,000 | 0.0% | $148 / Sq Ft |
| 07/02/2015 07/02/15 | Pending | -- | -- | -- |
| 06/29/2015 06/29/15 | Price Changed | $299,000 | -3.2% | $148 / Sq Ft |
| 06/17/2015 06/17/15 | For Sale | $309,000 | +3.3% | $153 / Sq Ft |
| 06/15/2015 06/15/15 | Off Market | $299,000 | -- | -- |
| 06/11/2015 06/11/15 | Price Changed | $309,000 | -2.8% | $153 / Sq Ft |
| 05/29/2015 05/29/15 | For Sale | $318,000 | -- | $157 / Sq Ft |
Tax History
| Year | Tax Paid | Tax Assessment Tax Assessment Total Assessment is a certain percentage of the fair market value that is determined by local assessors to be the total taxable value of land and additions on the property. | Land | Improvement |
|---|---|---|---|---|
| 2025 | $1,848 | $32,069 | -- | -- |
| 2024 | $1,771 | $30,542 | -- | -- |
| 2023 | $1,771 | $40,610 | $8,120 | $32,490 |
| 2022 | $1,722 | $31,080 | $6,210 | $24,870 |
| 2021 | $1,835 | $29,430 | $5,880 | $23,550 |
| 2020 | $1,793 | $27,200 | $5,440 | $21,760 |
| 2019 | $1,729 | $26,410 | $5,280 | $21,130 |
| 2018 | $1,662 | $25,420 | $5,080 | $20,340 |
| 2017 | $1,601 | $24,430 | $4,880 | $19,550 |
| 2016 | $1,574 | $24,100 | $4,820 | $19,280 |
| 2015 | $1,423 | $22,600 | $4,520 | $18,080 |
Mortgage History
| Date | Status | Loan Amount | Loan Type |
|---|---|---|---|
| Open | $50,000 | Credit Line Revolving | |
| Open | $282,800 | New Conventional | |
| Closed | $260,872 | New Conventional | |
| Closed | $25,000 | Credit Line Revolving | |
| Closed | $238,500 | New Conventional | |
| Closed | $239,200 | New Conventional | |
| Previous Owner | $204,710 | New Conventional | |
| Previous Owner | $86,000 | Credit Line Revolving | |
| Previous Owner | $235,500 | Fannie Mae Freddie Mac | |
| Previous Owner | $201,139 | Purchase Money Mortgage |
Deed History
| Date | Type | Sale Price | Title Company |
|---|---|---|---|
| Interfamily Deed Transfer | -- | Title365 | |
| Interfamily Deed Transfer | -- | Chicago Title Agency | |
| Warranty Deed | $299,000 | Chicago Title Agency | |
| Interfamily Deed Transfer | -- | First Arizona Title Agency | |
| Interfamily Deed Transfer | -- | First American Title Ins | |
| Special Warranty Deed | $251,424 | First American Title Ins Co |
Source: Arizona Regional Multiple Listing Service (ARMLS)
MLS Number: 5289086
APN: 211-60-857
- 4423 E High Point Dr
- 603 E Amber Sun Dr
- 544 E Amber Sun Dr
- 34014 N 43rd St
- 4443 E Thorn Tree Dr
- 4514 E Coyote Wash Dr
- 4529 E Coyote Wash Dr
- 4533 E Coyote Wash Dr
- 4439 E Coyote Wash Dr
- 4625 E Thorn Tree Dr
- 33575 N Dove Lakes Dr Unit 2028
- 33575 N Dove Lakes Dr Unit 2036
- 530 E Woburn Ln
- 610 E Woburn Ln
- 510 E Woburn Ln
- 670 E Woburn Ln
- 4455 E Quail Brush Rd
- 4757 E Amber Sun Dr
- 4760 E Amber Sun Dr
- 34690 N 44th St Unit 8
