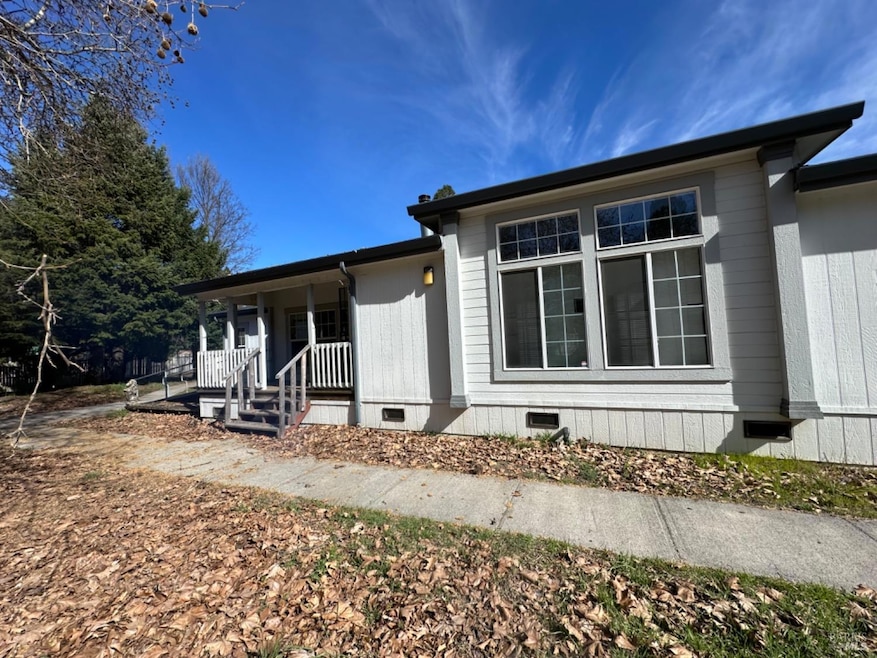
44151 Stump Rd Laytonville, CA 95454
Estimated payment $1,968/month
Highlights
- Pasture Views
- Cathedral Ceiling
- Separate Outdoor Workshop
- Deck
- Workshop
- 4 Car Detached Garage
About This Home
Peaceful country location. Room to grow and spread out in this 1997 Manufactured home with 2400 Square Feet! (triple wide). Deck off the back door. With ramps front and back. Very Large Master Bedroom suite with walk in closet. Kitchen with Island. Family Room and Living room. But wait there's so much more...A detached garage/workshop with an additional storage room that is 1224 Square feet. There is a generator building with a generator for those pesky power outages. Almost 2 acres completely fenced (property may go beyond fences). Bare area to the south has been seeded (grass seed). It's a little rough around the edges after being rented for years, but a little love and TLC could make this home beautiful again. Perimeter foundation. There area also 2 carports one is big enough for over 6 cars! The 2nd one also pretty large and has electricity so you can work in the evening. Large Paved driveways. Lots of bird sounds for that peaceful country living. Water heater is newer (~1 year) (propane) Refrigerator, Range, Dishwasher and washer and dryer all included. As well as 2 refrigerators in the garage/workshop. Selling AS IS
Property Details
Home Type
- Manufactured Home
Year Built
- Built in 1997
Lot Details
- 1.88 Acre Lot
- Street terminates at a dead end
- Northwest Facing Home
- Chain Link Fence
Parking
- 4 Car Detached Garage
- 4 Open Parking Spaces
- 8 Carport Spaces
- Workshop in Garage
- Auto Driveway Gate
- Guest Parking
Home Design
- Fixer Upper
Interior Spaces
- 2,400 Sq Ft Home
- 1-Story Property
- Cathedral Ceiling
- Ceiling Fan
- Skylights
- Self Contained Fireplace Unit Or Insert
- Stone Fireplace
- Family Room
- Living Room
- Dining Room
- Workshop
- Pasture Views
Kitchen
- Freezer
- Dishwasher
- Laminate Countertops
Flooring
- Carpet
- Linoleum
Bedrooms and Bathrooms
- 3 Bedrooms
- Bathroom on Main Level
- 2 Full Bathrooms
Laundry
- Laundry Room
- Dryer
- Washer
Home Security
- Fire and Smoke Detector
- Front Gate
Outdoor Features
- Deck
- Separate Outdoor Workshop
- Shed
- Outbuilding
Utilities
- Central Heating and Cooling System
- Heating System Uses Propane
- Propane
- Septic System
- TV Antenna
Listing and Financial Details
- Assessor Parcel Number 014-230-37-00
Map
Home Values in the Area
Average Home Value in this Area
Property History
| Date | Event | Price | Change | Sq Ft Price |
|---|---|---|---|---|
| 03/10/2025 03/10/25 | Pending | -- | -- | -- |
| 03/01/2025 03/01/25 | For Sale | $299,000 | -- | $125 / Sq Ft |
Similar Home in Laytonville, CA
Source: Bay Area Real Estate Information Services (BAREIS)
MLS Number: 325013179
- 1840 Branscomb Rd
- 0 Branscomb Rd Unit 325025027
- 661 Branscomb Rd
- 44401 Lakeview Ave
- 1471 Lakeside Dr
- 1440 Branscomb Rd
- 1350 Branscomb Rd
- 1526 Fitch Rd
- 1650 Fitch Rd
- 100 Branscomb Rd
- 43270 U S 101
- 3490 Laytonville Dos Rios Rd
- 801 Steele Ln
- 4001 Branscomb Rd
- 1930 Laytonville Dos Rios Rd
- 4350 Cahto Peak Rd
- 2651 Ten Mile Creek Rd
- 9355 Spyrock Rd
- 46800 Highway 101
- 4240 Cahto Dr
