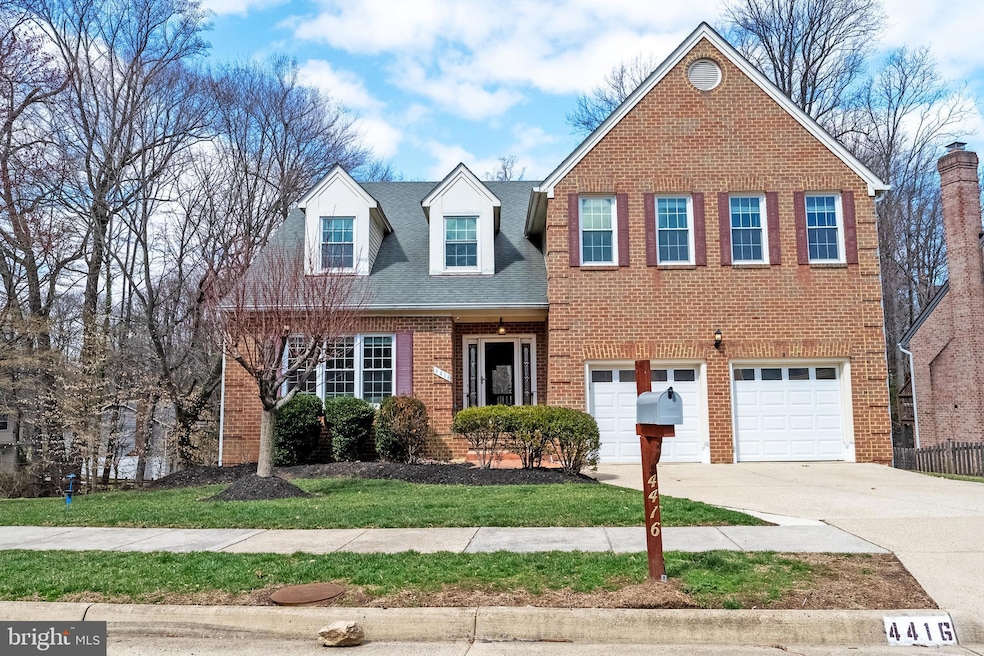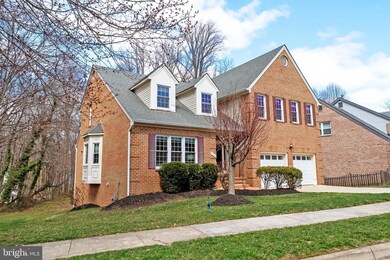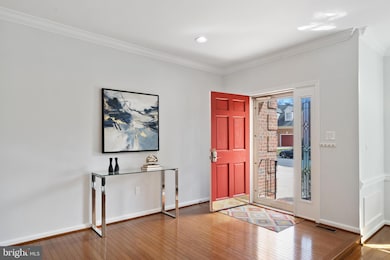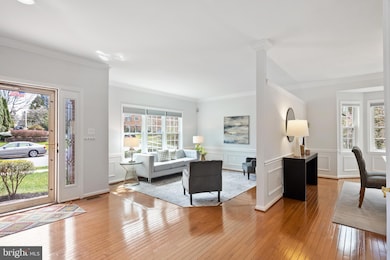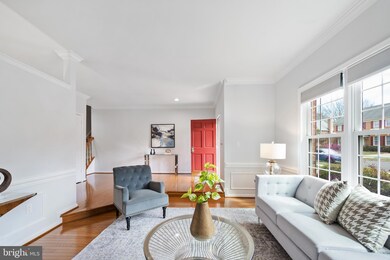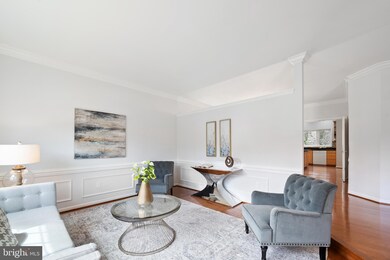
4416 Nuttall Rd Fairfax, VA 22032
George Mason NeighborhoodHighlights
- Colonial Architecture
- 2 Fireplaces
- Brick Front
- Oak View Elementary School Rated A
- 2 Car Attached Garage
- 90% Forced Air Heating and Cooling System
About This Home
As of April 2025Beautiful 4BR 3.5BA brick front colonial in sought after Braddock Manor. Woodson HS pyramid,
Large family room off kitchen has HW flooring, ceiling fan, built-in shelving, wood burning fireplace, crown molding and recessed lighting. Gleaming HW flooring throughout main. Gorgeous master suite with vaulted ceiling, sitting room, ceiling fan, 2-sided wood burning fireplace and his/hers walk-in closets. jacuzzi tub, dual sinks, Huge walkout basement with full bath, Large deck, Private lot backs to trees on quiet cul-de-sac,
Updates less than 10 years: Roofs, Windows, Hardwood floor in main level, Powder room,
less than 5 years: HVAC -downstairs and garage door, New paint entire house
Home Details
Home Type
- Single Family
Est. Annual Taxes
- $11,663
Year Built
- Built in 1989
Lot Details
- 0.32 Acre Lot
- Property is zoned 130
HOA Fees
- $25 Monthly HOA Fees
Parking
- 2 Car Attached Garage
- Front Facing Garage
Home Design
- Colonial Architecture
- Brick Foundation
- Brick Front
Interior Spaces
- Property has 3 Levels
- Ceiling Fan
- 2 Fireplaces
- Finished Basement
- Walk-Out Basement
Bedrooms and Bathrooms
Schools
- Oak View Elementary School
- Frost Middle School
- Woodson High School
Utilities
- 90% Forced Air Heating and Cooling System
- Natural Gas Water Heater
Community Details
- George Mason Forest Homeowners Association
- Braddock Manor Subdivision
Listing and Financial Details
- Tax Lot 1
- Assessor Parcel Number 0691 14 0001
Map
Home Values in the Area
Average Home Value in this Area
Property History
| Date | Event | Price | Change | Sq Ft Price |
|---|---|---|---|---|
| 04/16/2025 04/16/25 | Sold | $1,130,000 | 0.0% | $326 / Sq Ft |
| 03/21/2025 03/21/25 | Pending | -- | -- | -- |
| 03/19/2025 03/19/25 | For Sale | $1,129,900 | -- | $326 / Sq Ft |
Tax History
| Year | Tax Paid | Tax Assessment Tax Assessment Total Assessment is a certain percentage of the fair market value that is determined by local assessors to be the total taxable value of land and additions on the property. | Land | Improvement |
|---|---|---|---|---|
| 2021 | $8,909 | $759,150 | $327,000 | $432,150 |
| 2020 | $8,884 | $750,680 | $327,000 | $423,680 |
| 2019 | $8,683 | $733,680 | $310,000 | $423,680 |
| 2018 | $8,683 | $733,680 | $310,000 | $423,680 |
| 2017 | $8,518 | $733,680 | $310,000 | $423,680 |
| 2016 | $8,500 | $733,680 | $310,000 | $423,680 |
| 2015 | $8,188 | $733,680 | $310,000 | $423,680 |
| 2014 | $8,170 | $733,680 | $310,000 | $423,680 |
Mortgage History
| Date | Status | Loan Amount | Loan Type |
|---|---|---|---|
| Open | $500,000 | Non Purchase Money Mortgage | |
| Closed | $70,000 | Unknown | |
| Closed | $228,000 | Credit Line Revolving | |
| Closed | $555,000 | Construction |
Deed History
| Date | Type | Sale Price | Title Company |
|---|---|---|---|
| Deed | $740,000 | -- |
Similar Homes in Fairfax, VA
Source: Bright MLS
MLS Number: VAFX2216078
APN: 069-1-14-0001
- 10011 Glenmere Rd
- 10021 Glenmere Rd
- 10174 Red Spruce Rd
- 10012 Cotton Farm Rd
- 4601 Luxberry Dr
- 4647 Luxberry Dr
- 4773 Farndon Ct
- 4648 Luxberry Dr
- 10202 Aspen Willow Dr
- 10271 Braddock Rd
- 4134 Maple Ave
- 4732 Forestdale Dr
- 10288 Friendship Ct
- 9800 Flintridge Ct
- 9900 Barbara Ann Ln
- 9602 Ceralene Ct
- 4142 Minton Dr
- 4124 Roberts Rd
- 10304 Nantucket Ct
- 5014 Dequincey Dr
