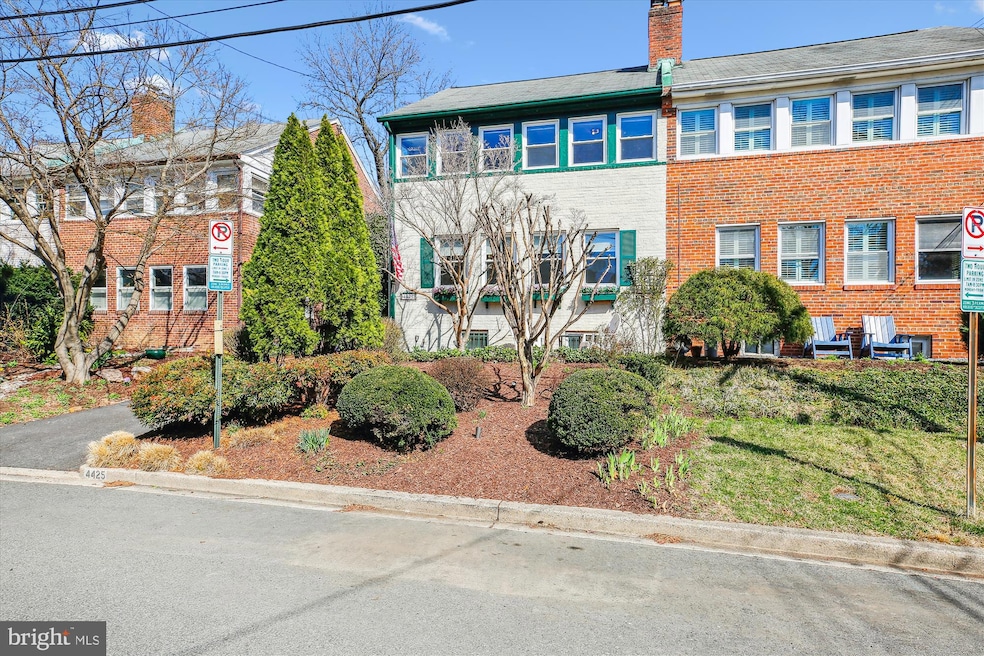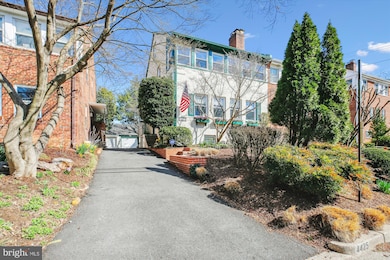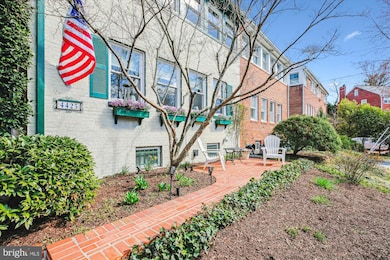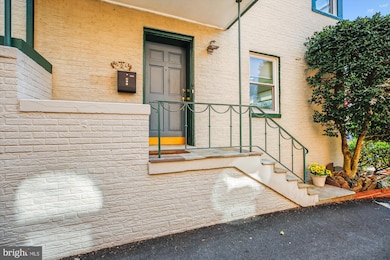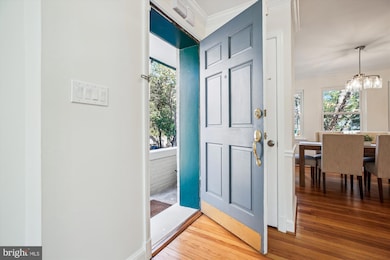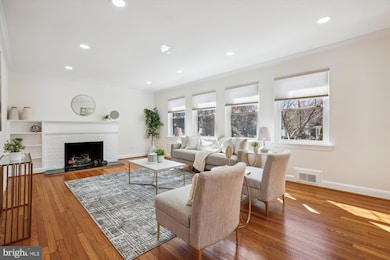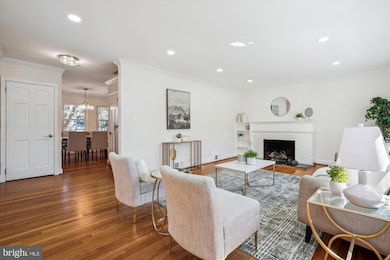
4425 35th St NW Washington, DC 20008
Forest Hills NeighborhoodHighlights
- Gourmet Galley Kitchen
- 5-minute walk to Van Ness-Udc
- Traditional Floor Plan
- Hearst Elementary School Rated A
- Colonial Architecture
- Wood Flooring
About This Home
As of April 2025Welcome to this charming semi-detached home nestled in the highly sought-after North Cleveland Park neighborhood! Offering over 2,300 square feet of finished living space across three levels, plus a bonus level, this spacious property blends classic charm with modern functionality.
The bright and inviting main level features gleaming hardwood floors throughout most of the space. The generous living room boasts a cozy gas fireplace, recessed lighting, and an abundance of natural light. The adjacent dining room, with its swing door and arched pass-through to the kitchen, makes entertaining a breeze. The white kitchen is well-appointed with granite countertops, stainless steel appliances, including a beverage fridge, and a delightful eat-in nook created by a bump-out addition. From the kitchen, step outside to a private, fenced backyard, perfect for relaxation or outdoor gatherings. A convenient powder room and coat closet complete the main floor.
Upstairs, the spacious primary suite offers a walk-in closet, ceiling fan, and a private en-suite bath with a beautifully tiled shower. Two additional bedrooms share a well-designed hall bath featuring a tiled tub/shower combination and a skylight for added natural light. Built-in shelves and a linen closet offer ample storage, making organization a breeze.
The lower level recreation area provides endless possibilities, with a private entrance ideal for an office, in-law suite, or even a potential accessory apartment. This versatile space adds even more value to the home. Plus, the bonus level, accessed via the third bedroom, is fully carpeted and includes abundant storage, including a cedar closet. Whether you need another bedroom, an office, or a hobby area, this loft can easily accommodate your needs. A hallway can be added to connect the stairs to this space.
A detached one-car garage and beautifully landscaped front and back gardens add to the home's appeal. The gardens are thoughtfully designed with a vibrant mix of blooms that will brighten your spring and summer months, - and no grass to mow!
With an unbeatable location and a walk score of 83, this home is just steps away from everything you need. Don’t miss your chance to own this wonderful property that combines charm, practicality, and modern amenities in a prime location! Convenient location between Van Ness and Tenleytown Metro Stations. Close to restaurants, shops, entertainment, parks and more! Upgrades and improvements include: Hardwood floors buffed – 2025, Fresh paint – 2025, Washer & Dryer – 2025, Power wash hardscape in backyard – 2025, Power wash and paint steps and landing to lower level entrance - 2025,
Hot water heater – 2023, Garage door - 2021, Windows - 2012, Fireplace converted to gas – 2011/2012
Kitchen remodel including bump out – 2015 or 2011/2012, Powder Room added – same time as kitchen,
Furnace - 2011, Roof - 2008.
Townhouse Details
Home Type
- Townhome
Est. Annual Taxes
- $8,239
Year Built
- Built in 1948
Lot Details
- 3,100 Sq Ft Lot
- Privacy Fence
- Wood Fence
- Landscaped
- Extensive Hardscape
- Back Yard Fenced
- Property is in very good condition
Parking
- 1 Car Detached Garage
- 2 Driveway Spaces
- Front Facing Garage
- Garage Door Opener
- Shared Driveway
Home Design
- Semi-Detached or Twin Home
- Colonial Architecture
- Bump-Outs
- Brick Exterior Construction
Interior Spaces
- Property has 3 Levels
- Traditional Floor Plan
- Built-In Features
- Chair Railings
- Crown Molding
- Ceiling Fan
- Skylights
- Recessed Lighting
- Fireplace Mantel
- Brick Fireplace
- Gas Fireplace
- Window Treatments
- Entrance Foyer
- Family Room
- Living Room
- Formal Dining Room
- Loft
- Utility Room
- Window Bars
Kitchen
- Gourmet Galley Kitchen
- Kitchenette
- Breakfast Area or Nook
- Gas Oven or Range
- Microwave
- Extra Refrigerator or Freezer
- Ice Maker
- Dishwasher
- Stainless Steel Appliances
- Upgraded Countertops
- Disposal
Flooring
- Wood
- Carpet
- Ceramic Tile
Bedrooms and Bathrooms
- 3 Bedrooms
- En-Suite Primary Bedroom
- En-Suite Bathroom
- Cedar Closet
- Walk-In Closet
- Bathtub with Shower
- Walk-in Shower
Laundry
- Laundry Room
- Laundry on lower level
- Dryer
- Washer
Finished Basement
- Heated Basement
- Basement Fills Entire Space Under The House
- Walk-Up Access
- Connecting Stairway
- Interior and Exterior Basement Entry
- Shelving
- Space For Rooms
- Basement Windows
Outdoor Features
- Patio
Schools
- Hearst Elementary School
- Deal Middle School
- Jackson-Reed High School
Utilities
- Central Heating and Cooling System
- Humidifier
- Vented Exhaust Fan
- Natural Gas Water Heater
- Water Conditioner
Listing and Financial Details
- Tax Lot 19
- Assessor Parcel Number 1971//0019
Community Details
Overview
- No Home Owners Association
- North Cleveland Park Subdivision
Security
- Carbon Monoxide Detectors
- Fire and Smoke Detector
Map
Home Values in the Area
Average Home Value in this Area
Property History
| Date | Event | Price | Change | Sq Ft Price |
|---|---|---|---|---|
| 04/15/2025 04/15/25 | Sold | $1,302,504 | +2.2% | $589 / Sq Ft |
| 04/01/2025 04/01/25 | Pending | -- | -- | -- |
| 03/27/2025 03/27/25 | For Sale | $1,274,000 | -- | $576 / Sq Ft |
Tax History
| Year | Tax Paid | Tax Assessment Tax Assessment Total Assessment is a certain percentage of the fair market value that is determined by local assessors to be the total taxable value of land and additions on the property. | Land | Improvement |
|---|---|---|---|---|
| 2024 | $8,239 | $1,056,320 | $674,590 | $381,730 |
| 2023 | $8,005 | $1,025,720 | $653,290 | $372,430 |
| 2022 | $7,341 | $942,380 | $602,580 | $339,800 |
| 2021 | $7,310 | $936,340 | $598,050 | $338,290 |
| 2020 | $7,021 | $901,700 | $577,160 | $324,540 |
| 2019 | $6,892 | $885,710 | $565,220 | $320,490 |
| 2018 | $6,623 | $852,500 | $0 | $0 |
| 2017 | $6,288 | $812,270 | $0 | $0 |
| 2016 | $5,876 | $763,050 | $0 | $0 |
| 2015 | $5,514 | $721,860 | $0 | $0 |
| 2014 | $5,023 | $661,180 | $0 | $0 |
Mortgage History
| Date | Status | Loan Amount | Loan Type |
|---|---|---|---|
| Previous Owner | $277,000 | New Conventional | |
| Previous Owner | $204,000 | New Conventional |
Deed History
| Date | Type | Sale Price | Title Company |
|---|---|---|---|
| Deed | -- | -- | |
| Deed | $255,000 | Island Title Corp |
Similar Homes in Washington, DC
Source: Bright MLS
MLS Number: DCDC2176050
APN: 1971-0019
- 4514 Connecticut Ave NW Unit 202
- 4514 Connecticut Ave NW Unit 503
- 4514 Connecticut Ave NW Unit 505
- 3568 Appleton St NW
- 3100 Appleton St NW
- 3121 Appleton St NW
- 4600 Connecticut Ave NW Unit 828
- 4600 Connecticut Ave NW Unit 215
- 4701 Connecticut Ave NW Unit 308
- 4701 Connecticut Ave NW Unit 505
- 4700 Connecticut Ave NW Unit 500
- 3031 Gates Rd NW
- 4707 Connecticut Ave NW Unit 103
- 4707 Connecticut Ave NW Unit 104
- 4707 Connecticut Ave NW Unit 604
- 3001 Veazey Terrace NW Unit 1322
- 3001 Veazey Terrace NW Unit 618
- 3001 Veazey Terrace NW Unit 513
- 3001 Veazey Terrace NW Unit 1508
- 3001 Veazey Terrace NW Unit 1128
