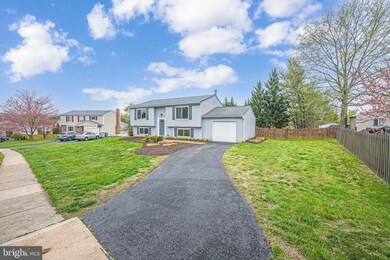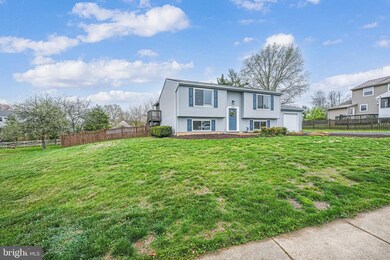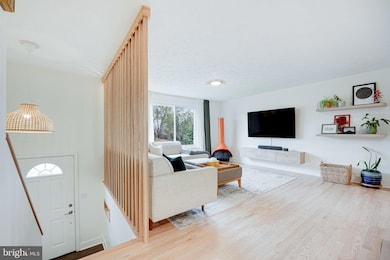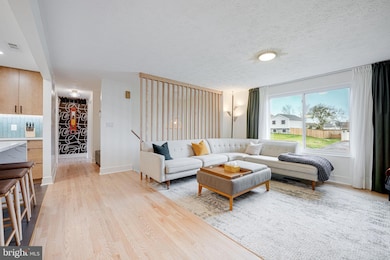
4425 Cub Run Rd Chantilly, VA 20151
Pleasant Valley NeighborhoodEstimated payment $4,368/month
Highlights
- Gourmet Kitchen
- No HOA
- 1 Car Attached Garage
- Westfield High School Rated A-
- Upgraded Countertops
- Kitchen Island
About This Home
Welcome to Your Dream Home in Chantilly’s Pleasant Valley!
Tucked in the heart of the sought-after Pleasant Valley community, this beautifully updated home offers the perfect mix of style, comfort, and location. Just minutes from major shopping, dining, and commuter routes, it’s truly a commuter’s dream—plus, it’s in the highly rated Fairfax County Public School system. At the heart of the home is the gorgeous, fully updated kitchen—a true chef’s dream. Outfitted with premium appliances including a KitchenAid fridge and microwave/oven combo, Bosch dishwasher, and a Café stovetop, this space is as functional as it is beautiful. Under-cabinet lighting adds the perfect finishing touch, and just steps away is a cozy upstairs living area, ideal for relaxing, entertaining, or staying connected while cooking. Downstairs, you’ll find a spacious primary suite with an upgraded en-suite bathroom featuring ceramic tile and sleek, modern finishes. This level also includes luxury vinyl plank flooring, a huge walk-in laundry room, and a finished garage with a built-in storage system already in place. Upstairs, in addition to the cozy living space, you’ll find brand new hardwood floors and two generously sized bedrooms, perfect for guests, family, or a home office. Additional upgrades include a new electrical panel ready for expansion, a roof less than 5 years old, and a new hot water circuit (2 years old). You’ll also appreciate the Reverse Osmosis water filtration system, providing clean and fresh drinking water right at your fingertips. Step outside to a covered back deck and an expansive backyard—great for entertaining or simply enjoying the outdoors in comfort. This Chantilly gem has it all—schedule your showing today and see what makes this home so special!
Home Details
Home Type
- Single Family
Est. Annual Taxes
- $6,875
Year Built
- Built in 1986
Lot Details
- 0.25 Acre Lot
- Property is in excellent condition
- Property is zoned 030
Parking
- 1 Car Attached Garage
- Front Facing Garage
Home Design
- Split Foyer
- Permanent Foundation
- Asphalt Roof
- Vinyl Siding
Interior Spaces
- Property has 2 Levels
- Ceiling Fan
- Brick Fireplace
Kitchen
- Gourmet Kitchen
- Built-In Microwave
- Ice Maker
- Dishwasher
- Kitchen Island
- Upgraded Countertops
- Disposal
Flooring
- Ceramic Tile
- Luxury Vinyl Plank Tile
Bedrooms and Bathrooms
Laundry
- Laundry in unit
- Dryer
- Washer
Schools
- Westfield High School
Utilities
- Central Air
- Heat Pump System
- Water Treatment System
- Electric Water Heater
Community Details
- No Home Owners Association
- Pleasant Valley Subdivision
Listing and Financial Details
- Tax Lot 325
- Assessor Parcel Number 0334 02 0325
Map
Home Values in the Area
Average Home Value in this Area
Tax History
| Year | Tax Paid | Tax Assessment Tax Assessment Total Assessment is a certain percentage of the fair market value that is determined by local assessors to be the total taxable value of land and additions on the property. | Land | Improvement |
|---|---|---|---|---|
| 2024 | $6,748 | $582,500 | $240,000 | $342,500 |
| 2023 | $6,329 | $560,810 | $240,000 | $320,810 |
| 2022 | $5,815 | $508,550 | $230,000 | $278,550 |
| 2021 | $5,124 | $436,630 | $200,000 | $236,630 |
| 2020 | $4,966 | $419,640 | $190,000 | $229,640 |
| 2019 | $4,648 | $392,760 | $185,000 | $207,760 |
| 2018 | $4,429 | $385,160 | $179,000 | $206,160 |
| 2017 | $4,253 | $366,340 | $170,000 | $196,340 |
| 2016 | $4,244 | $366,340 | $170,000 | $196,340 |
| 2015 | $4,088 | $366,340 | $170,000 | $196,340 |
| 2014 | $3,960 | $355,620 | $165,000 | $190,620 |
Property History
| Date | Event | Price | Change | Sq Ft Price |
|---|---|---|---|---|
| 04/04/2025 04/04/25 | For Sale | $679,900 | +17.2% | $355 / Sq Ft |
| 02/28/2023 02/28/23 | Sold | $580,000 | +0.9% | $303 / Sq Ft |
| 01/16/2023 01/16/23 | Pending | -- | -- | -- |
| 01/10/2023 01/10/23 | For Sale | $575,000 | -- | $300 / Sq Ft |
Deed History
| Date | Type | Sale Price | Title Company |
|---|---|---|---|
| Warranty Deed | $580,000 | Wfg National Title | |
| Deed | $229,900 | -- | |
| Deed | $164,900 | -- |
Mortgage History
| Date | Status | Loan Amount | Loan Type |
|---|---|---|---|
| Open | $562,000 | New Conventional | |
| Previous Owner | $235,500 | Stand Alone Refi Refinance Of Original Loan | |
| Previous Owner | $228,097 | No Value Available | |
| Previous Owner | $156,650 | No Value Available |
Similar Homes in Chantilly, VA
Source: Bright MLS
MLS Number: VAFX2232072
APN: 0334-02-0325
- 4401 Cub Run Rd
- 15205 Philip Lee Rd
- 4342 Silas Hutchinson Dr
- 4339 Silas Hutchinson Dr
- 15230 Louis Mill Dr
- 15111 General Stevens Ct
- 4622 Fairfax Manor Ct
- 4616 Fairfax Manor Ct
- 4615 Fairfax Manor Ct
- 4627 Fairfax Manor Ct
- 4480 Pleasant Valley Rd
- 0 Fairfax Manor Ct Unit VAFX2160912
- 4610 Fairfax Manor Ct
- 4621 Fairfax Manor Ct
- 4628 Fairfax Manor Ct
- 14729 Pan am Ave
- 14723 National Dr
- 4850 Bauhaus Square
- 4864 Bauhaus Square
- 43871 Thomas Bridges Ct






