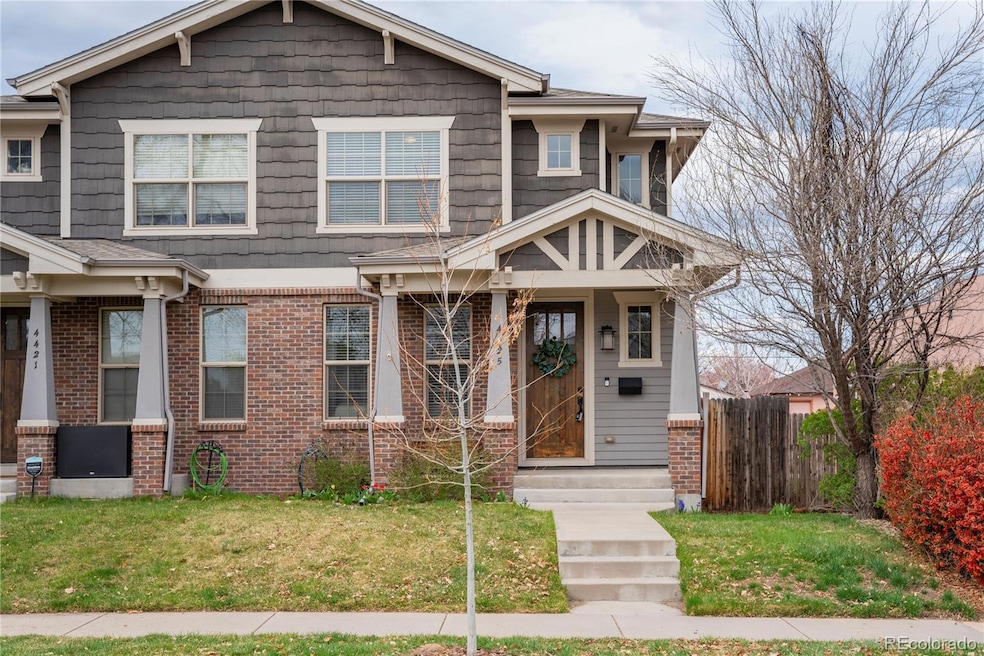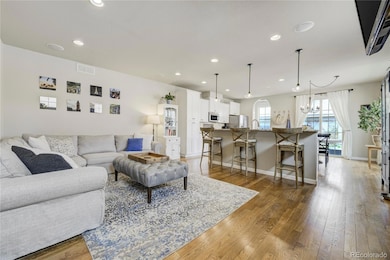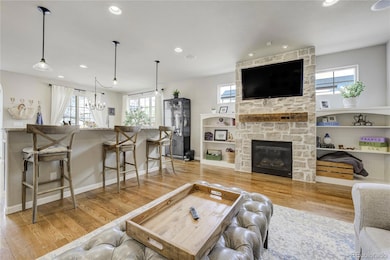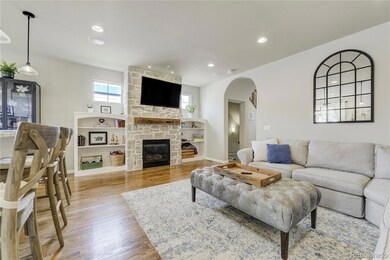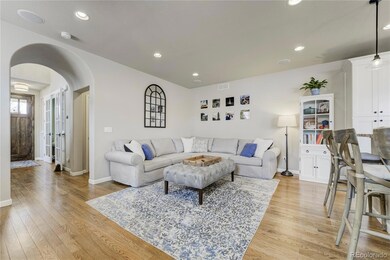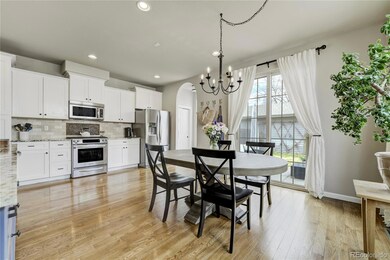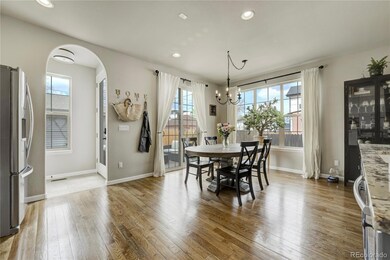
4425 Quitman St Denver, CO 80212
Berkeley NeighborhoodEstimated payment $6,291/month
Highlights
- Primary Bedroom Suite
- Mountain View
- Traditional Architecture
- Open Floorplan
- Property is near public transit
- Wood Flooring
About This Home
Nestled in the vibrant Berkeley Park neighborhood, just blocks away from the Tennyson Street shopping district, this beautiful half-duplex offers a blend of modern comfort and timeless appeal. Large windows flood the interior with natural light, enhancing the open layout of the kitchen and dining area. The kitchen is a chef’s dream with stainless steel appliances including a gas range, and a center island with bar seating, perfect for casual meals or entertaining guests. Hardwood floors flow seamlessly throughout the main floor, where a cozy gas fireplace adds warmth to the living space. Upstairs, the spacious primary bedroom boasts a Juliette balcony with mountain views. The five-piece primary bathroom is equally luxurious, featuring dual vanities, a soaking tub, and walk-in shower. Two additional bedrooms share a full bath on the second floor, alongside the convenience of a second-floor laundry room. Outside, the private, fenced backyard offers a serene space for relaxation or outdoor gatherings with its charming patio. The home includes a detached two-car garage, providing ample parking and storage. The unfinished basement offers high, 9-foot, ceilings to accommodate exercise equipment and other options. Rough-in plumbing in the lower level offers potential for future expansion, with egress windows already in place. Stately 8-foot doors, new HVAC in 2020 and more! Just steps away from local restaurants, grocery stores, parks, trails, and a public recreation center, this home combines the best of suburban living with urban conveniences. With its prime location and modern amenities, this property is the perfect blend of comfort and style.
Listing Agent
Kentwood Real Estate DTC, LLC Brokerage Email: HarrisTeam@Kentwood.com,303-870-2489 License #40029399

Home Details
Home Type
- Single Family
Est. Annual Taxes
- $4,554
Year Built
- Built in 2007 | Remodeled
Lot Details
- 3,049 Sq Ft Lot
- 1 Common Wall
- East Facing Home
- Property is Fully Fenced
- Level Lot
- Private Yard
- Garden
- Property is zoned U-SU-C1
Parking
- 2 Car Garage
- Dry Walled Garage
- Exterior Access Door
Home Design
- Traditional Architecture
- Frame Construction
- Composition Roof
Interior Spaces
- 2-Story Property
- Open Floorplan
- High Ceiling
- Ceiling Fan
- Gas Log Fireplace
- Double Pane Windows
- Window Treatments
- Smart Doorbell
- Living Room with Fireplace
- Home Office
- Bonus Room
- Mountain Views
- Smart Thermostat
Kitchen
- Eat-In Kitchen
- Oven
- Range
- Microwave
- Dishwasher
- Kitchen Island
- Granite Countertops
- Disposal
Flooring
- Wood
- Carpet
- Tile
Bedrooms and Bathrooms
- 3 Bedrooms
- Primary Bedroom Suite
- Walk-In Closet
Laundry
- Laundry Room
- Dryer
- Washer
Unfinished Basement
- Basement Fills Entire Space Under The House
- Bedroom in Basement
- Stubbed For A Bathroom
Eco-Friendly Details
- Energy-Efficient Thermostat
- Smart Irrigation
Outdoor Features
- Balcony
- Patio
- Front Porch
Location
- Property is near public transit
Schools
- Centennial Elementary School
- Strive Sunnyside Middle School
- North High School
Utilities
- Forced Air Heating and Cooling System
- Heating System Uses Natural Gas
Community Details
- No Home Owners Association
- Berkeley Subdivision
Listing and Financial Details
- Exclusions: Sellers Personal Property, Curtains and Curtain Rods in Kitchen, Curtains and Curtain Rods in Kids Bedroom, TV in great room (mount will stay).
- Assessor Parcel Number 2191-25-032
Map
Home Values in the Area
Average Home Value in this Area
Tax History
| Year | Tax Paid | Tax Assessment Tax Assessment Total Assessment is a certain percentage of the fair market value that is determined by local assessors to be the total taxable value of land and additions on the property. | Land | Improvement |
|---|---|---|---|---|
| 2024 | $4,554 | $57,500 | $14,790 | $42,710 |
| 2023 | $4,455 | $57,500 | $14,790 | $42,710 |
| 2022 | $4,031 | $50,690 | $14,120 | $36,570 |
| 2021 | $3,891 | $52,150 | $14,530 | $37,620 |
| 2020 | $3,660 | $49,330 | $12,460 | $36,870 |
| 2019 | $3,557 | $49,330 | $12,460 | $36,870 |
| 2018 | $3,247 | $41,970 | $9,400 | $32,570 |
| 2017 | $3,237 | $41,970 | $9,400 | $32,570 |
| 2016 | $2,987 | $36,630 | $9,242 | $27,388 |
| 2015 | $2,862 | $38,250 | $9,242 | $29,008 |
| 2014 | $2,924 | $35,200 | $6,933 | $28,267 |
Property History
| Date | Event | Price | Change | Sq Ft Price |
|---|---|---|---|---|
| 04/09/2025 04/09/25 | For Sale | $1,059,000 | -- | $565 / Sq Ft |
Deed History
| Date | Type | Sale Price | Title Company |
|---|---|---|---|
| Warranty Deed | $766,670 | Ascendant Title Co | |
| Warranty Deed | $625,000 | Land Title Guarantee | |
| Warranty Deed | $216,000 | Security Title | |
| Warranty Deed | $205,000 | -- | |
| Warranty Deed | $137,500 | North American Title Co | |
| Quit Claim Deed | -- | -- | |
| Quit Claim Deed | -- | -- | |
| Warranty Deed | $82,500 | Title America |
Mortgage History
| Date | Status | Loan Amount | Loan Type |
|---|---|---|---|
| Open | $575,000 | New Conventional | |
| Previous Owner | $500,000 | Adjustable Rate Mortgage/ARM | |
| Previous Owner | $164,000 | Stand Alone First | |
| Previous Owner | $110,000 | Unknown | |
| Previous Owner | $110,000 | No Value Available | |
| Previous Owner | $11,132 | Unknown | |
| Previous Owner | $84,150 | Assumption | |
| Closed | $41,000 | No Value Available |
Similar Homes in the area
Source: REcolorado®
MLS Number: 6603531
APN: 2191-25-032
- 4346 N Raleigh St
- 4452 Stuart St
- 4325 Perry St
- 4511 Perry St
- 4303 Osceola St
- 4440 Tennyson St Unit 4
- 4253 Perry St
- 4572 N Raleigh St
- 4469 Tennyson St Unit 15
- 4469 Tennyson St Unit 4
- 4383 Tennyson St Unit 3-E
- 4584 Quitman St
- 4485 Tennyson St Unit 5
- 4491 Tennyson St
- 4491 20 1/2 Rd
- 4258 Tennyson St
- 4571 Stuart St
- 4426 Utica St
- 4454 Utica St
- 4539 Tennyson St Unit 105
