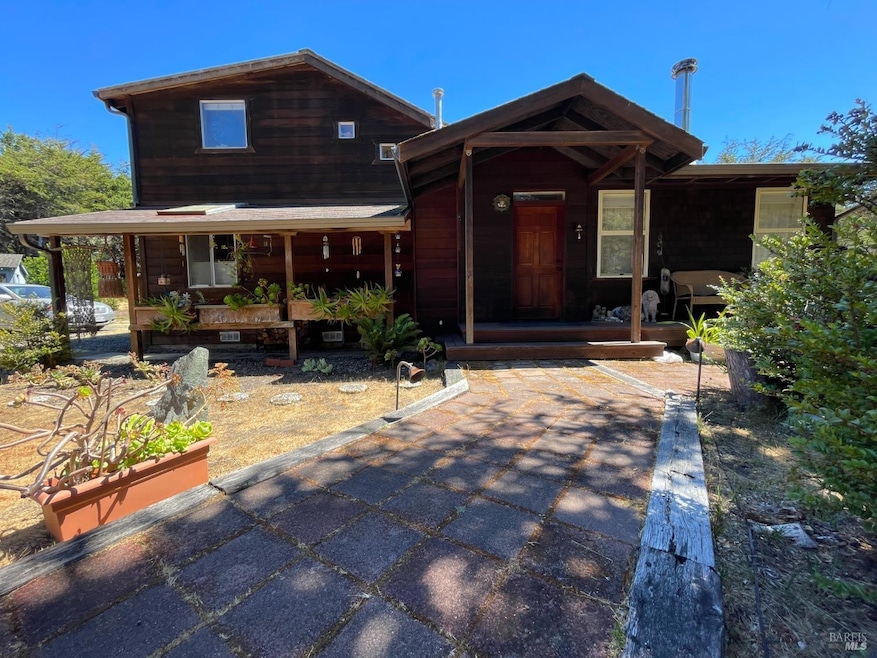44311 Johnson Park Rd Caspar, CA 95420
Highlights
- Custom Home
- Wood Burning Stove
- Wood Flooring
- Mendocino High School Rated 9+
- Private Lot
- Main Floor Primary Bedroom
About This Home
As of October 2024Looking for that peaceful easy feeling? This home may be the one for you! It's located ~ a six-minute drive to either Mendocino or Fort Bragg, in that sweet spot on the Mendocino Coast, Caspar! East side, in the sunbelt, 1.45 acres. Fully fenced with a gated entry and circle driveway. Not too big and not too small. It's just right! The custom built home is occupied by the original owner who lovingly cares for this very special family home that has been filled with love, raised a family and entertained many lively parties in the architecturally interesting and user friendly layout. Enjoy the outdoor BBQ and Bar, firepits, quiet sitting areas in the parklike setting with a decorative creek running through it. The neighborhood has easy access to Jackson State Forest biking and equestrian trails, Jug Handle State Beach and Preserve, Point Cabrillo Lighthouse, shopping, services and events. 2-bedrooms and 1-bathroom, plus a large loft space currently used as an office/guest bedroom. Great 'as-is'. However, if future need arises, there is level land and ample space for an add-on remodel, garage and/or 2nd unit. Check with County Building and Planning for permitting possibilities. In the sunbelt for great gardening. Open meadow with trees at boundary. Disclosures available upon request.
Home Details
Home Type
- Single Family
Est. Annual Taxes
- $2,921
Year Built
- Built in 1985
Lot Details
- 1.45 Acre Lot
- Property is Fully Fenced
- Wood Fence
- Wire Fence
- Landscaped
- Private Lot
- Garden
Home Design
- Custom Home
- Concrete Foundation
- Composition Roof
- Wood Siding
Interior Spaces
- 1,411 Sq Ft Home
- 2-Story Property
- Beamed Ceilings
- Ceiling Fan
- Skylights
- Wood Burning Stove
- Wood Burning Fireplace
- Free Standing Fireplace
- Living Room with Fireplace
- Living Room with Attached Deck
- Combination Dining and Living Room
- Loft
Kitchen
- Breakfast Area or Nook
- Breakfast Bar
- Butlers Pantry
- Built-In Electric Oven
- Gas Cooktop
- Range Hood
- Microwave
- Dishwasher
- Tile Countertops
Flooring
- Wood
- Carpet
- Tile
- Slate Flooring
Bedrooms and Bathrooms
- 2 Bedrooms
- Primary Bedroom on Main
- Bathroom on Main Level
- 1 Full Bathroom
Laundry
- Laundry closet
- Stacked Washer and Dryer
- 220 Volts In Laundry
Home Security
- Carbon Monoxide Detectors
- Fire and Smoke Detector
Parking
- 6 Parking Spaces
- No Garage
- Auto Driveway Gate
- Uncovered Parking
Outdoor Features
- Fire Pit
- Shed
- Wrap Around Porch
Utilities
- Central Heating
- Heating System Uses Propane
- 220 Volts in Kitchen
- Private Water Source
- Water Holding Tank
- Well
- Engineered Septic
- Septic System
- Cable TV Available
Listing and Financial Details
- Assessor Parcel Number 118-070-39-00
Map
Home Values in the Area
Average Home Value in this Area
Property History
| Date | Event | Price | Change | Sq Ft Price |
|---|---|---|---|---|
| 10/30/2024 10/30/24 | Sold | $700,000 | -9.8% | $496 / Sq Ft |
| 09/25/2024 09/25/24 | Pending | -- | -- | -- |
| 08/18/2024 08/18/24 | For Sale | $776,000 | -- | $550 / Sq Ft |
Tax History
| Year | Tax Paid | Tax Assessment Tax Assessment Total Assessment is a certain percentage of the fair market value that is determined by local assessors to be the total taxable value of land and additions on the property. | Land | Improvement |
|---|---|---|---|---|
| 2023 | $2,921 | $239,809 | $57,738 | $182,071 |
| 2022 | $2,966 | $235,107 | $56,606 | $178,501 |
| 2021 | $2,915 | $230,498 | $55,497 | $175,001 |
| 2020 | $2,660 | $228,233 | $54,962 | $173,271 |
| 2019 | $2,628 | $223,760 | $53,885 | $169,875 |
| 2018 | $2,573 | $219,372 | $52,828 | $166,544 |
| 2017 | $2,381 | $215,073 | $51,793 | $163,280 |
| 2016 | $2,316 | $210,856 | $50,778 | $160,078 |
| 2015 | $2,307 | $207,690 | $50,015 | $157,675 |
| 2014 | $2,242 | $203,623 | $49,036 | $154,587 |
Mortgage History
| Date | Status | Loan Amount | Loan Type |
|---|---|---|---|
| Open | $560,000 | New Conventional | |
| Previous Owner | $251,560 | New Conventional | |
| Previous Owner | $265,000 | Fannie Mae Freddie Mac | |
| Previous Owner | $225,000 | Credit Line Revolving | |
| Previous Owner | $200,000 | Unknown |
Deed History
| Date | Type | Sale Price | Title Company |
|---|---|---|---|
| Grant Deed | $700,000 | Redwood Empire Title | |
| Grant Deed | -- | Redwood Empire Title |
Source: Bay Area Real Estate Information Services (BAREIS)
MLS Number: 324065582
APN: 118-070-39-00
- 14073 Point Cabrillo Dr
- 45380 Caspar Point Rd
- 45465 S Caspar Dr
- 16500 Pine Dr
- 15137 Mitchell Creek Dr
- 45460 Indian Shoals Rd
- 17625 Boice Ln
- 17531 E Kirtlan Way
- 12858 Bishop Ln
- 33440 Pacific Way
- 45260 Surfwood Dr
- 12061 Cedarwood
- 18031 Ocean Dr
- 44821 Baywood Dr
- 11251 Lansing St
- 31421 Highway 20
- 11051 Hills Ranch Rd
- 31780 Highway 20
- 19171 S Harbor Dr
- 100 Snug Harbor Place
