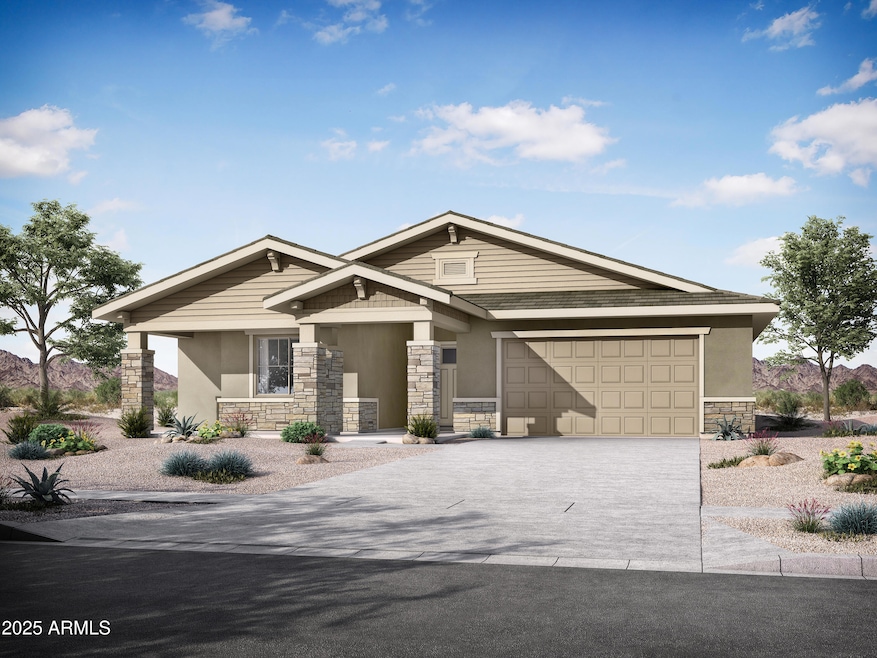
NEW CONSTRUCTION
$1K PRICE DROP
44319 N 43rd Dr New River, AZ 85087
Estimated payment $4,436/month
Total Views
2,263
3
Beds
2.5
Baths
2,394
Sq Ft
$295
Price per Sq Ft
Highlights
- Contemporary Architecture
- Eat-In Kitchen
- Tandem Parking
- Canyon Springs STEM Academy Rated A-
- Double Pane Windows
- Dual Vanity Sinks in Primary Bathroom
About This Home
This beautiful Craftsman Calrosa plan is a to be built. It will have a front porch and back patio. Large center slider at great room for great entertaining. 3 Br's 2.5 baths and a flex room, inside tons of storage but wait til you see the 4 car garage. This home is gorgeous, visit the models to see a built Calrosa in the field.
Home Details
Home Type
- Single Family
Est. Annual Taxes
- $4,600
Year Built
- Built in 2025
Lot Details
- 7,670 Sq Ft Lot
- Block Wall Fence
- Sprinklers on Timer
HOA Fees
- $109 Monthly HOA Fees
Parking
- 2 Open Parking Spaces
- 4 Car Garage
- Tandem Parking
Home Design
- Home to be built
- Contemporary Architecture
- Wood Frame Construction
- Cellulose Insulation
- Tile Roof
- Stone Exterior Construction
- Stucco
Interior Spaces
- 2,394 Sq Ft Home
- 1-Story Property
- Ceiling height of 9 feet or more
- Double Pane Windows
- Low Emissivity Windows
- Vinyl Clad Windows
- Washer and Dryer Hookup
Kitchen
- Eat-In Kitchen
- Breakfast Bar
- Gas Cooktop
- Built-In Microwave
- Kitchen Island
Flooring
- Carpet
- Tile
Bedrooms and Bathrooms
- 3 Bedrooms
- Primary Bathroom is a Full Bathroom
- 2.5 Bathrooms
- Dual Vanity Sinks in Primary Bathroom
- Low Flow Plumbing Fixtures
Schools
- Canyon Springs Stem Academy Elementary And Middle School
- Boulder Creek High School
Utilities
- Cooling Available
- Heating System Uses Natural Gas
- Water Softener
- High Speed Internet
- Cable TV Available
Listing and Financial Details
- Tax Lot 1076
- Assessor Parcel Number 202-23-849
Community Details
Overview
- Association fees include ground maintenance
- Sendero Crossing Association, Phone Number (602) 957-9191
- Built by Mattamy Homes
- Sendero Crossing Subdivision, Calrosa Floorplan
- FHA/VA Approved Complex
Recreation
- Community Playground
- Bike Trail
Map
Create a Home Valuation Report for This Property
The Home Valuation Report is an in-depth analysis detailing your home's value as well as a comparison with similar homes in the area
Home Values in the Area
Average Home Value in this Area
Property History
| Date | Event | Price | Change | Sq Ft Price |
|---|---|---|---|---|
| 03/10/2025 03/10/25 | Price Changed | $706,621 | -0.1% | $295 / Sq Ft |
| 02/12/2025 02/12/25 | For Sale | $707,621 | -- | $296 / Sq Ft |
Source: Arizona Regional Multiple Listing Service (ARMLS)
Similar Homes in the area
Source: Arizona Regional Multiple Listing Service (ARMLS)
MLS Number: 6819651
Nearby Homes
- 44025 N 44th Ln
- 44327 N 43rd Dr
- 44323 N 43rd Dr
- 44409 N 43rd Dr
- 44725 N 44th Dr
- 44721 N 44th Dr
- 44717 N 44th Dr
- 44815 N 44th Dr
- 44729 N 44th Dr
- 44713 N 44th Dr
- 4124 W Palace Station Rd
- 4127 W Acorn Valley Trail
- 44512 N Sonoran Arroyo Ln
- 4121 W Bradshaw Creek Ln
- 4330 W Aracely Dr Unit 2
- 43603 N 44th Ln
- 44622 N Sonoran Arroyo Ln
- 4414 Gold Pan Place
- 43856 N Hudson Trail
- 3840 W Brogan Ct
