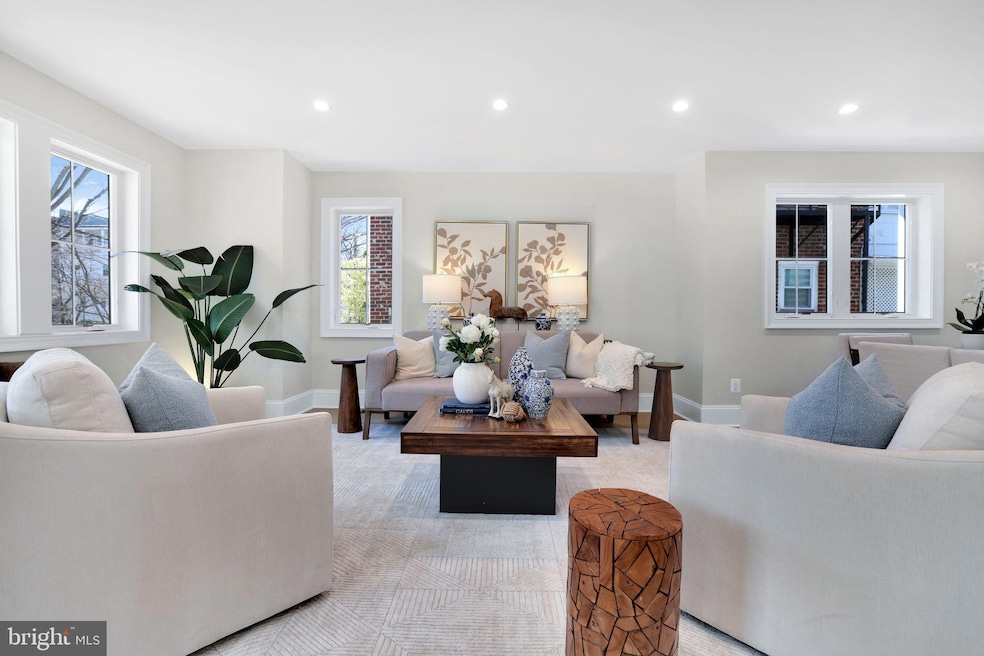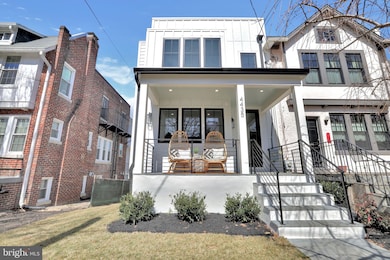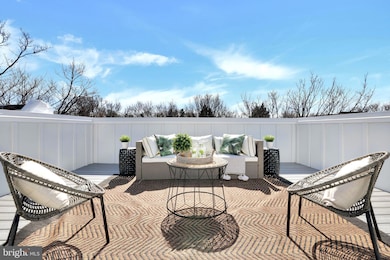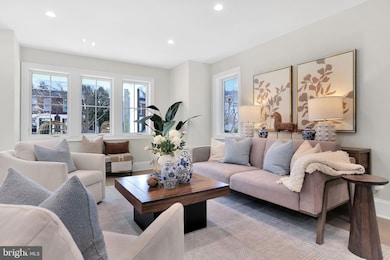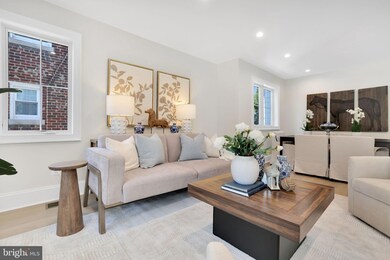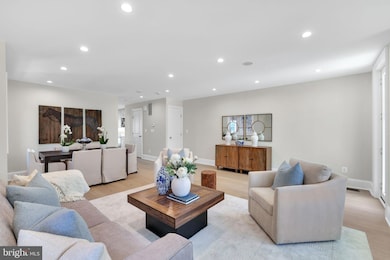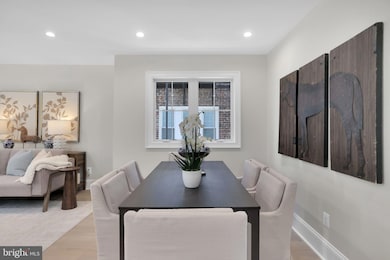
4435 Harrison St NW Washington, DC 20015
Friendship Heights NeighborhoodEstimated payment $13,313/month
Highlights
- New Construction
- Colonial Architecture
- No HOA
- Janney Elementary School Rated A
- Marble Flooring
- Breakfast Area or Nook
About This Home
Welcome to a beautifully crafted new home that blends modern convenience with a warm neighborhood feel. Step inside to an inviting living and dining area, designed for both comfort and connection. The thoughtfully designed kitchen is set apart, creating a cozy yet functional space, and opens to a private back patio with stairs leading to a backyard retreat—complete with private 2-car parking.
The second floor offers three spacious bedrooms and two full baths, including a serene primary suite with an en-suite bath and a private deck, perfect for morning coffee or unwinding in the evening. The third floor adds flexibility with an additional bedroom and full bath, plus access to a sprawling rooftop deck—an ideal space for relaxing or gathering with friends.
The finished lower level provides even more living space, featuring a private bedroom, full bath, and direct outdoor access, making it perfect for guests, a home office, or a recreation area.
Nestled in a welcoming neighborhood near Friendship Heights, this home offers the best of both worlds—peaceful residential living with easy access to great shops, dining, and everyday conveniences. Thoughtfully designed with inviting spaces and multiple private outdoor areas totaling over 600 square feet, 4435 Harrison St NW is a place to settle in and feel at home.
Townhouse Details
Home Type
- Townhome
Year Built
- Built in 2025 | New Construction
Lot Details
- 2,500 Sq Ft Lot
- Property is in excellent condition
Home Design
- Semi-Detached or Twin Home
- Colonial Architecture
- Transitional Architecture
- Traditional Architecture
- Brick Exterior Construction
- Poured Concrete
Interior Spaces
- 3,140 Sq Ft Home
- Property has 3 Levels
- Wet Bar
- Crown Molding
- Recessed Lighting
- Combination Dining and Living Room
Kitchen
- Breakfast Area or Nook
- Butlers Pantry
- Gas Oven or Range
- Cooktop with Range Hood
- Built-In Microwave
- Freezer
- Ice Maker
- Dishwasher
- Wine Rack
- Disposal
Flooring
- Wood
- Marble
Bedrooms and Bathrooms
- Walk-In Closet
- Soaking Tub
- Walk-in Shower
Laundry
- Laundry in unit
- Dryer
- Washer
Basement
- Rear Basement Entry
- Rough-In Basement Bathroom
- Basement with some natural light
Parking
- 2 Parking Spaces
- 2 Driveway Spaces
Schools
- Janney Elementary School
- Deal Middle School
- Jackson-Reed High School
Utilities
- Forced Air Heating and Cooling System
- 60+ Gallon Tank
- Public Septic
Listing and Financial Details
- Tax Lot 13
- Assessor Parcel Number 1580//0013
Community Details
Overview
- No Home Owners Association
- American University Park Subdivision
Pet Policy
- Dogs and Cats Allowed
Map
Home Values in the Area
Average Home Value in this Area
Tax History
| Year | Tax Paid | Tax Assessment Tax Assessment Total Assessment is a certain percentage of the fair market value that is determined by local assessors to be the total taxable value of land and additions on the property. | Land | Improvement |
|---|---|---|---|---|
| 2024 | $42,536 | $850,720 | $523,200 | $327,520 |
| 2023 | $6,918 | $813,910 | $499,730 | $314,180 |
| 2022 | $6,615 | $778,290 | $479,100 | $299,190 |
| 2021 | $2,928 | $765,250 | $470,630 | $294,620 |
| 2020 | $2,799 | $734,370 | $451,930 | $282,440 |
| 2019 | $2,711 | $712,770 | $437,550 | $275,220 |
| 2018 | $2,618 | $689,300 | $0 | $0 |
| 2017 | $2,566 | $676,260 | $0 | $0 |
| 2016 | $2,437 | $645,170 | $0 | $0 |
| 2015 | $2,301 | $612,890 | $0 | $0 |
| 2014 | $2,213 | $590,870 | $0 | $0 |
Property History
| Date | Event | Price | Change | Sq Ft Price |
|---|---|---|---|---|
| 04/12/2025 04/12/25 | Price Changed | $1,750,000 | -2.5% | $557 / Sq Ft |
| 03/28/2025 03/28/25 | Price Changed | $1,795,000 | -5.3% | $572 / Sq Ft |
| 03/12/2025 03/12/25 | For Sale | $1,895,000 | +126.9% | $604 / Sq Ft |
| 08/19/2022 08/19/22 | Sold | $835,000 | -1.6% | $718 / Sq Ft |
| 07/01/2022 07/01/22 | Pending | -- | -- | -- |
| 07/01/2022 07/01/22 | For Sale | $849,000 | -- | $730 / Sq Ft |
Deed History
| Date | Type | Sale Price | Title Company |
|---|---|---|---|
| Special Warranty Deed | $835,000 | Standard Title |
Mortgage History
| Date | Status | Loan Amount | Loan Type |
|---|---|---|---|
| Open | $1,127,000 | Construction | |
| Closed | $88,000 | New Conventional | |
| Closed | $1,077,800 | New Conventional | |
| Closed | $106,700 | No Value Available |
Similar Homes in Washington, DC
Source: Bright MLS
MLS Number: DCDC2187502
APN: 1580-0013
- 4343 Harrison St NW Unit 6
- 4445 Faraday Place NW
- 4335 Harrison St NW Unit 2
- 4319 Harrison St NW Unit 2
- 4315 Harrison St NW Unit 1
- 5201b Wisconsin Ave NW Unit 302
- 4920 43rd Place NW
- 5249 43rd St NW
- 5334 43rd St NW
- 4317 River Rd NW
- 5115 42nd St NW
- 4301 Military Rd NW Unit 202
- 4301 Military Rd NW Unit 504
- 4301 Military Rd NW Unit 604
- 4301 Military Rd NW Unit 207
- 4700 Overbrook Rd
- 5500 Friendship Blvd
- 5500 Friendship Blvd
- 4515 Willard Ave Unit 1715S
- 5500 Friendship Blvd
