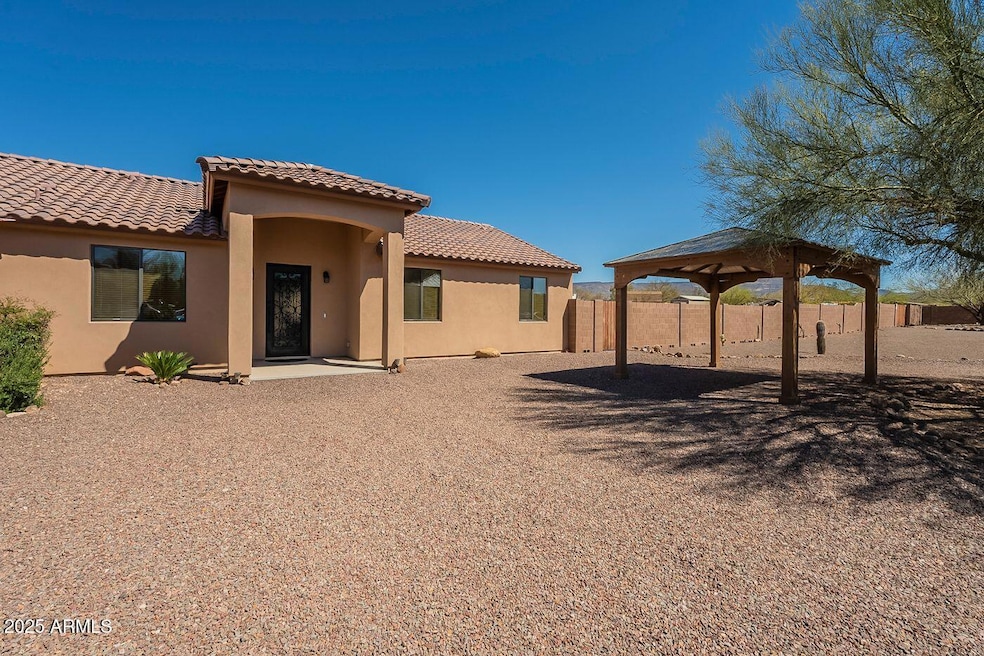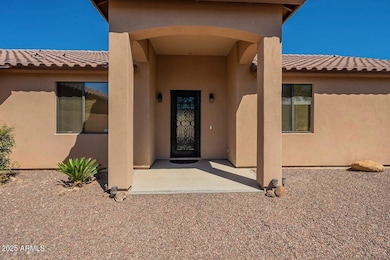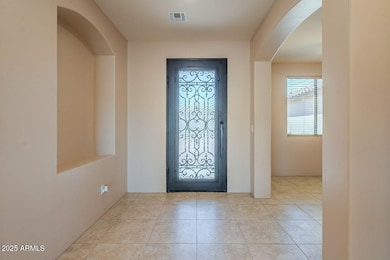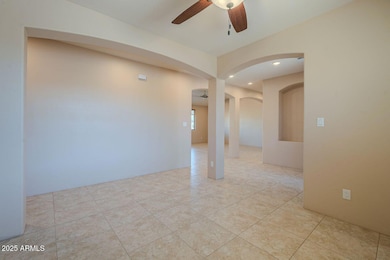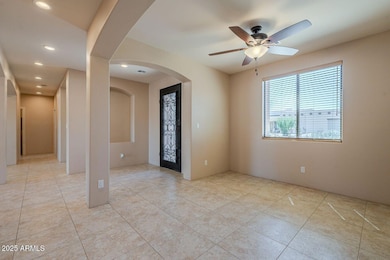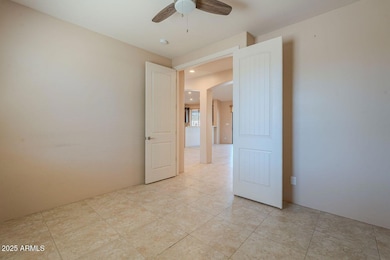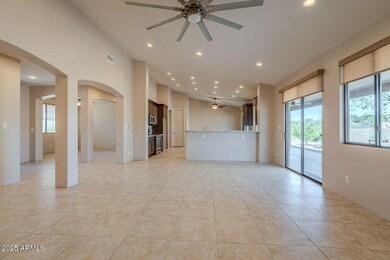
44429 N 1st Dr New River, AZ 85087
Estimated payment $4,133/month
Highlights
- Horses Allowed On Property
- RV Gated
- Vaulted Ceiling
- New River Elementary School Rated A-
- Mountain View
- Granite Countertops
About This Home
Welcome to your dream home, nestled on a fully fenced 1-acre lot, offering privacy, breathtaking mountain views, and endless possibilities. This next-generation split floorplan is designed for modern living, featuring separate living areas divided by the garage for added seclusion. This home boasts a spacious layout with 9' ceilings, 8' doors, and vaulted ceilings that create an open and airy atmosphere throughout. The large kitchen is a chef's dream, featuring light neutral granite countertops, stainless steel LG appliances, a prep sink, two garbage disposals, walk-in pantry, and a versatile island with a breakfast bar. The primary suite offers a serene retreat with direct access to the back patio. An office or den with double doors provides a quiet workspace. Smart home features add convenience and efficiency, making everyday living effortless. Outside, the fully fenced acre includes two RV gates (10' and 12') for easy access, along with a large storage shed for all your tools and toys. This horse-friendly property is surrounded by custom homes, offering the best of desert living. Experience the beauty and serenity of this one-of-a-kind property, where luxury meets functionality. Make this desert gem your forever home!
Home Details
Home Type
- Single Family
Est. Annual Taxes
- $3,662
Year Built
- Built in 2019
Lot Details
- 1 Acre Lot
- Desert faces the front and back of the property
- Block Wall Fence
- Front and Back Yard Sprinklers
- Private Yard
Parking
- 2 Car Garage
- 1 Carport Space
- RV Gated
Home Design
- Wood Frame Construction
- Tile Roof
- Stucco
Interior Spaces
- 2,414 Sq Ft Home
- 1-Story Property
- Vaulted Ceiling
- Ceiling Fan
- Double Pane Windows
- Vinyl Clad Windows
- Tinted Windows
- Mountain Views
- Washer and Dryer Hookup
Kitchen
- Eat-In Kitchen
- Breakfast Bar
- Built-In Microwave
- Granite Countertops
Flooring
- Carpet
- Laminate
- Tile
- Vinyl
Bedrooms and Bathrooms
- 4 Bedrooms
- Primary Bathroom is a Full Bathroom
- 3 Bathrooms
- Dual Vanity Sinks in Primary Bathroom
- Bathtub With Separate Shower Stall
Schools
- New River Elementary School
- Gavilan Peak Middle School
- Boulder Creek High School
Utilities
- Cooling Available
- Heating Available
- Shared Well
- Water Softener
- Septic Tank
- High Speed Internet
- Cable TV Available
Additional Features
- No Interior Steps
- Horses Allowed On Property
Community Details
- No Home Owners Association
- Association fees include no fees
- Built by custom
- Unincorporated Maricopa County Subdivision
Listing and Financial Details
- Assessor Parcel Number 202-21-197
Map
Home Values in the Area
Average Home Value in this Area
Tax History
| Year | Tax Paid | Tax Assessment Tax Assessment Total Assessment is a certain percentage of the fair market value that is determined by local assessors to be the total taxable value of land and additions on the property. | Land | Improvement |
|---|---|---|---|---|
| 2025 | $3,662 | $31,119 | -- | -- |
| 2024 | $3,486 | $29,638 | -- | -- |
| 2023 | $3,486 | $50,650 | $10,130 | $40,520 |
| 2022 | $3,362 | $39,100 | $7,820 | $31,280 |
| 2021 | $3,422 | $37,650 | $7,530 | $30,120 |
| 2020 | $358 | $8,040 | $8,040 | $0 |
| 2019 | $347 | $5,535 | $5,535 | $0 |
| 2018 | $336 | $4,980 | $4,980 | $0 |
| 2017 | $329 | $3,570 | $3,570 | $0 |
Property History
| Date | Event | Price | Change | Sq Ft Price |
|---|---|---|---|---|
| 04/18/2025 04/18/25 | Price Changed | $685,900 | -0.6% | $284 / Sq Ft |
| 03/26/2025 03/26/25 | For Sale | $689,900 | +16.8% | $286 / Sq Ft |
| 03/10/2025 03/10/25 | Sold | $590,500 | -9.2% | $214 / Sq Ft |
| 02/18/2025 02/18/25 | For Sale | $650,000 | 0.0% | $235 / Sq Ft |
| 02/04/2025 02/04/25 | Pending | -- | -- | -- |
| 01/31/2025 01/31/25 | For Sale | $650,000 | -- | $235 / Sq Ft |
Deed History
| Date | Type | Sale Price | Title Company |
|---|---|---|---|
| Warranty Deed | $590,500 | First American Title Insurance | |
| Warranty Deed | $945,000 | Grand Canyon Title | |
| Warranty Deed | $75,000 | American Title Service Agenc |
Mortgage History
| Date | Status | Loan Amount | Loan Type |
|---|---|---|---|
| Previous Owner | $699,999 | New Conventional | |
| Previous Owner | $70,000 | Credit Line Revolving | |
| Previous Owner | $322,000 | New Conventional | |
| Previous Owner | $320,000 | New Conventional | |
| Previous Owner | $304,000 | Construction |
Similar Homes in the area
Source: Arizona Regional Multiple Listing Service (ARMLS)
MLS Number: 6842053
APN: 202-21-197
- 12 W Wildfield Rd
- 44311 N 1st Dr
- 0 Unknown -- Unit 6768308
- 127 E Sabrosa Dr
- 43611 N 1st Dr
- 43605 N 7th Ave Unit 202-21-191A
- 42805 N 8th St
- 43426 N 7th Ave
- 44824 N 10th St
- 45000 N 7th St
- 43908 N 10th St
- 43000 N 10th St
- 210 W Yucca Ln
- 43006 N 3rd Ave
- 43400 N 13th Ave
- 43710 N 12th St
- 43518 N 11th Place
- 43320 N 11th St
- 42618 N 3rd Ave
- 44811 N 12th St
