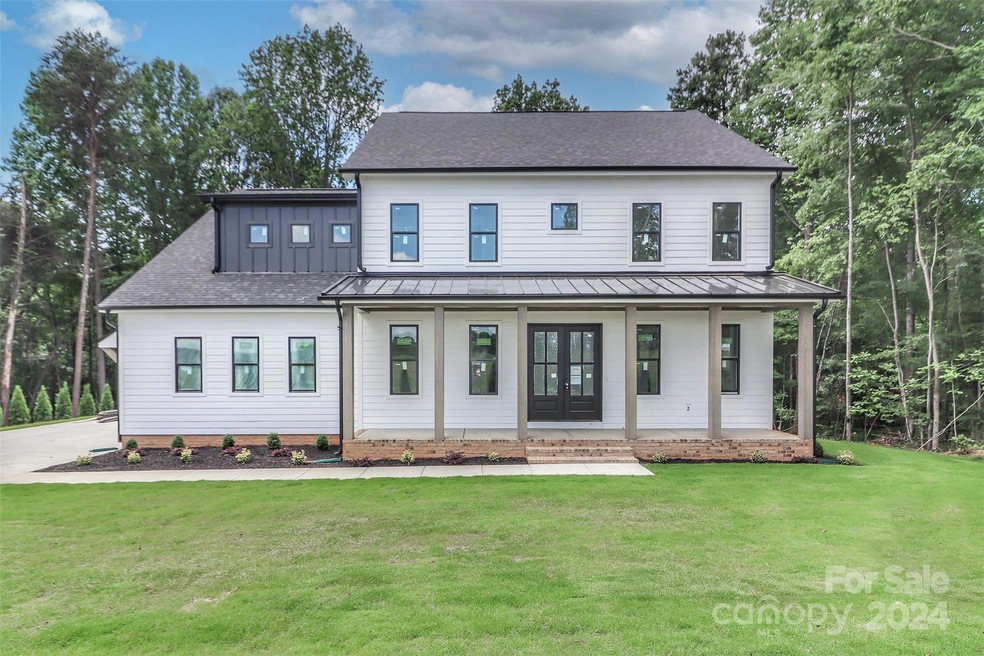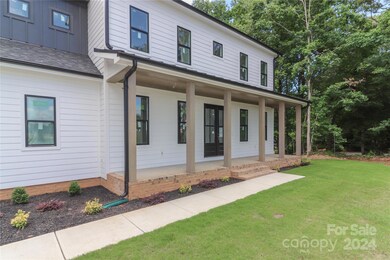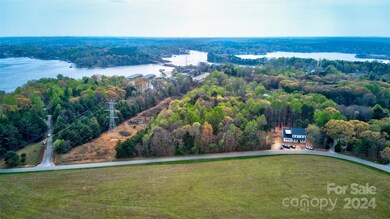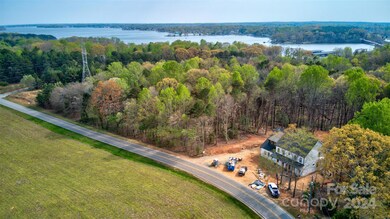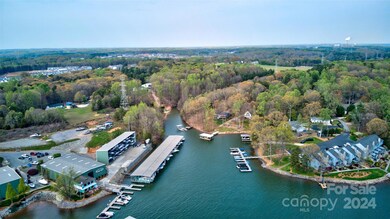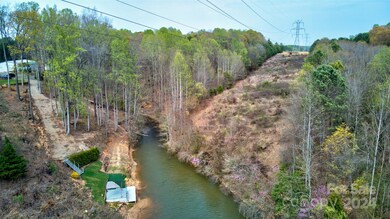
4443 Giles Ave Sherrills Ford, NC 28673
Lake Norman of Catawba NeighborhoodHighlights
- Access To Lake
- New Construction
- Open Floorplan
- Sherrills Ford Elementary School Rated A-
- Waterfront
- Deck
About This Home
As of October 2024MOVE IN READY...MUST SEE...NEW CONSTRUCTION... PATH TO THE LAKE..Discover serenity, where cherished memories await. Exquisite home sits on 2.6+ acre lot boasting lake access, offering endless opportunities for outdoor enjoyment; canoeing, kayaking, &other water sports that do not require a dock. ROOM FOR POOL! ROOM FOR OUTSIDE KITCHEN! Charming farmhouse, 4 bedrooms, 3 full baths, ample space for comfortable living. The owner's suite epitomizes luxury with spaciousness and expansive walk-in closet that's a dream. Every detail of this home, marks sophistication: granite countertops/stainless steel appliances & contemporary light fixtures/hardware. Thoughtfully designed: family room, dedicated office, kitchen island, and expansive bonus room with half bath. Interior shines-luxury plank flooring, tiles in baths, recessed lighting, ceiling fans ensuring both style and functionality. Outside, the three-car garage elevates the home's curb appeal, Black windows and accents. Private Patio.
Last Agent to Sell the Property
Mooresville Realty LLC Brokerage Email: lisa@mooresvillerealty.com License #201272

Home Details
Home Type
- Single Family
Year Built
- Built in 2024 | New Construction
Lot Details
- Waterfront
- Property is zoned R-30
Parking
- 3 Car Attached Garage
Home Design
- Farmhouse Style Home
- Brick Exterior Construction
- Hardboard
Interior Spaces
- 2-Story Property
- Open Floorplan
- Vaulted Ceiling
- Ceiling Fan
- Mud Room
- Entrance Foyer
- Family Room with Fireplace
- Crawl Space
- Pull Down Stairs to Attic
- Laundry Room
Kitchen
- Electric Oven
- Gas Cooktop
- Microwave
- Plumbed For Ice Maker
- Dishwasher
- Kitchen Island
Flooring
- Tile
- Vinyl
Bedrooms and Bathrooms
- Walk-In Closet
Outdoor Features
- Access To Lake
- Deck
- Covered patio or porch
Schools
- Sherrills Ford Elementary School
- Mill Creek Middle School
- Bandys High School
Utilities
- Central Air
- Vented Exhaust Fan
- Heat Pump System
- Electric Water Heater
- Septic Tank
- Cable TV Available
Community Details
- Built by Edgewater
- Sigmon Farms Subdivision, Brighton Floorplan
Listing and Financial Details
- Assessor Parcel Number 460602994279
Map
Home Values in the Area
Average Home Value in this Area
Property History
| Date | Event | Price | Change | Sq Ft Price |
|---|---|---|---|---|
| 10/08/2024 10/08/24 | Sold | $990,000 | -0.5% | $277 / Sq Ft |
| 09/04/2024 09/04/24 | For Sale | $995,000 | +0.5% | $278 / Sq Ft |
| 08/20/2024 08/20/24 | Off Market | $990,000 | -- | -- |
| 06/07/2024 06/07/24 | For Sale | $995,000 | +0.5% | $278 / Sq Ft |
| 05/23/2024 05/23/24 | Off Market | $990,000 | -- | -- |
| 05/13/2024 05/13/24 | Price Changed | $995,000 | 0.0% | $278 / Sq Ft |
| 05/13/2024 05/13/24 | For Sale | $995,000 | +0.5% | $278 / Sq Ft |
| 04/19/2024 04/19/24 | Off Market | $990,000 | -- | -- |
| 09/14/2023 09/14/23 | For Sale | $975,000 | -- | $273 / Sq Ft |
Similar Homes in Sherrills Ford, NC
Source: Canopy MLS (Canopy Realtor® Association)
MLS Number: 4062227
- 4495 Ina Ln
- 4134 Steel Way
- 4416 Enoch Dr
- 4516 Slanting Bridge Rd
- 4112 Steel Way
- 4194 Steel Way
- 4196 Steel Way
- 4198 Steel Way
- 4200 Steel Way
- 4204 Steel Way
- 4251 Slanting Bridge Rd
- 4206 Steel Way
- 4208 Steel Way
- 4271 Candlewood Dr
- 4265 Candlewood Dr
- 4257 Candlewood Dr Unit 7
- 4251 Candlewood Dr
- 7831 Spinnaker Bay Dr Unit 314
- 4243 Candlewood Dr Unit 9
- 4240 Steel Way
