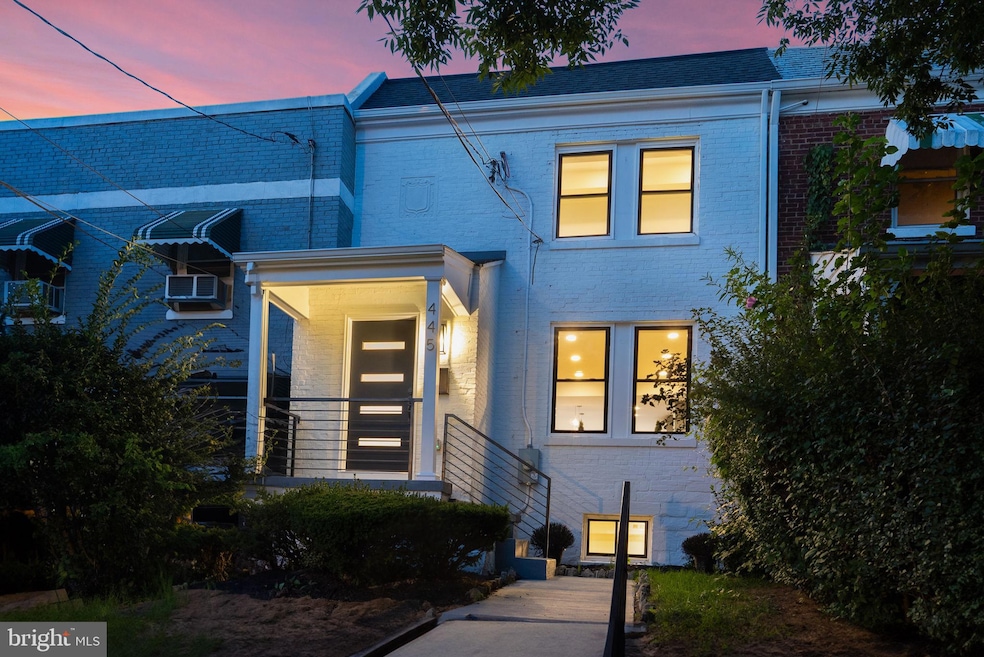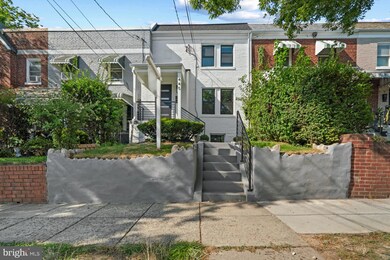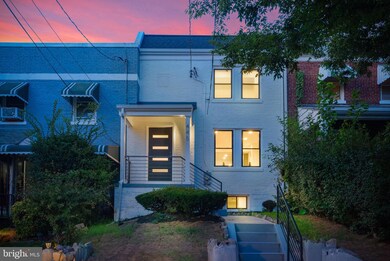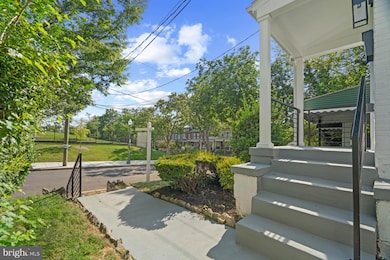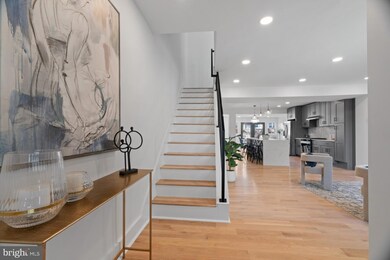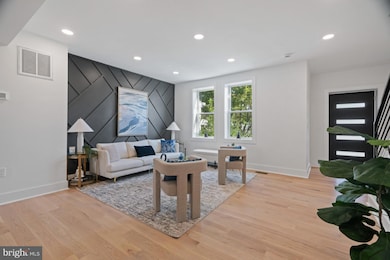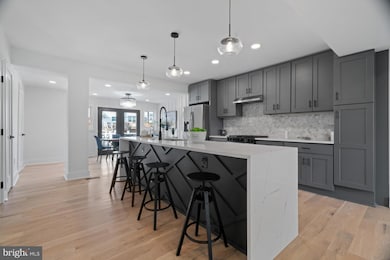
445 Decatur St NW Washington, DC 20011
Petworth NeighborhoodHighlights
- Newly Remodeled
- Contemporary Architecture
- No HOA
- Open Floorplan
- Engineered Wood Flooring
- 3-minute walk to Sherman Circle Park
About This Home
As of January 2025Massive price reduction and easily the best value available in Petworth. This property is now eligible for up to a $7500 census tract grant. 445 Decatur street offers a full gut renovation complete with a rear extension to offer just under 2500 finished square feet of thoughtfully crafted perfection. No detail was spared from it's brand new white oak floors racing from front to back, T4500 grade edison windows, new 50 year architectural grade shingles, and brand new systems throughout. The open floor plan floods the space with plenty of natural light, showcasing the craftsmanship across the primary floor from the accent wall to the custom oversized quartz island and stainless steel appliances. Downstairs you will find not only a full recreation room but a guest suite complete with it's own washer/dryer, full bathroom, wine bar, and access to the fenced in rear yard. Upstairs the master suite shines - take advantage of the home's rear addition with a private sitting area complimenting the large suite and the floor to ceiling tile work in the shower is a true statement piece. 2 more additional bedrooms complete upper level and a third full bathroom makes thoughtful use of the skylight. The real treat that elevates 445 Decatur's value is the full 2 gar detached garage. The garage sits at the base of the alley with plenty of space for both of your vehicles and has been wired with enough room in the panel for an electric charger if you so desire. Directly across from Bernard Elementary and it's recreation fields, 445 Decatur is the ideal blend of contemporary city living and the close knit neighborhood feel that Petworth is know for.
Townhouse Details
Home Type
- Townhome
Est. Annual Taxes
- $3,602
Year Built
- Built in 1925 | Newly Remodeled
Lot Details
- 1,900 Sq Ft Lot
- Wood Fence
- Property is in excellent condition
Parking
- 2 Car Detached Garage
- Garage Door Opener
- Off-Street Parking
Home Design
- Contemporary Architecture
- Brick Exterior Construction
- Architectural Shingle Roof
- Vinyl Siding
Interior Spaces
- Property has 3 Levels
- Open Floorplan
- Beamed Ceilings
- ENERGY STAR Qualified Washer
Kitchen
- Eat-In Kitchen
- Built-In Range
- Built-In Microwave
- ENERGY STAR Qualified Freezer
- ENERGY STAR Qualified Refrigerator
- ENERGY STAR Qualified Dishwasher
- Disposal
Flooring
- Engineered Wood
- Ceramic Tile
Bedrooms and Bathrooms
Accessible Home Design
- Halls are 36 inches wide or more
Utilities
- 90% Forced Air Heating and Cooling System
- Vented Exhaust Fan
- Electric Water Heater
Community Details
- No Home Owners Association
- Petworth Subdivision
Listing and Financial Details
- Tax Lot 812
- Assessor Parcel Number 3251//0812
Map
Home Values in the Area
Average Home Value in this Area
Property History
| Date | Event | Price | Change | Sq Ft Price |
|---|---|---|---|---|
| 01/15/2025 01/15/25 | Sold | $895,000 | -0.4% | $364 / Sq Ft |
| 12/10/2024 12/10/24 | Pending | -- | -- | -- |
| 11/14/2024 11/14/24 | Price Changed | $899,000 | -3.9% | $365 / Sq Ft |
| 11/09/2024 11/09/24 | Price Changed | $935,000 | -1.6% | $380 / Sq Ft |
| 10/22/2024 10/22/24 | Price Changed | $950,000 | -2.6% | $386 / Sq Ft |
| 10/11/2024 10/11/24 | Price Changed | $975,000 | -2.4% | $396 / Sq Ft |
| 10/08/2024 10/08/24 | For Sale | $999,000 | +66.5% | $406 / Sq Ft |
| 11/08/2023 11/08/23 | Sold | $600,000 | 0.0% | $440 / Sq Ft |
| 10/10/2023 10/10/23 | Pending | -- | -- | -- |
| 09/29/2023 09/29/23 | For Sale | $600,000 | -- | $440 / Sq Ft |
Tax History
| Year | Tax Paid | Tax Assessment Tax Assessment Total Assessment is a certain percentage of the fair market value that is determined by local assessors to be the total taxable value of land and additions on the property. | Land | Improvement |
|---|---|---|---|---|
| 2024 | $5,696 | $670,140 | $440,400 | $229,740 |
| 2023 | $1,607 | $658,380 | $431,220 | $227,160 |
| 2022 | $1,597 | $602,170 | $392,670 | $209,500 |
| 2021 | $1,531 | $567,540 | $380,760 | $186,780 |
| 2020 | $1,461 | $538,340 | $357,180 | $181,160 |
| 2019 | $1,394 | $502,490 | $331,060 | $171,430 |
| 2018 | $1,334 | $464,550 | $0 | $0 |
| 2017 | $1,216 | $409,580 | $0 | $0 |
| 2016 | $1,109 | $374,360 | $0 | $0 |
| 2015 | $1,009 | $342,450 | $0 | $0 |
| 2014 | $922 | $287,230 | $0 | $0 |
Mortgage History
| Date | Status | Loan Amount | Loan Type |
|---|---|---|---|
| Open | $914,242 | VA | |
| Previous Owner | $807,033 | Construction |
Deed History
| Date | Type | Sale Price | Title Company |
|---|---|---|---|
| Deed | $895,000 | None Listed On Document | |
| Deed | $600,000 | Rgs Title |
Similar Homes in Washington, DC
Source: Bright MLS
MLS Number: DCDC2162794
APN: 3251-0812
- 411 Decatur St NW
- 4825 Kansas Ave NW
- 438 Emerson St NW
- 430 Emerson St NW
- 413 Delafield Place NW
- 407 Delafield Place NW
- 4809 4th St NW
- 609 Delafield Place NW
- 4618 5th St NW
- 4902 4th St NW
- 332 Emerson St NW
- 305 Decatur St NW
- 640 Farragut St NW
- 409 Farragut St NW
- 4906 7th St NW
- 4524 4th St NW
- 4801 3rd St NW
- 4916 7th St NW
- 4914 3rd St NW
- 5016 4th St NW
