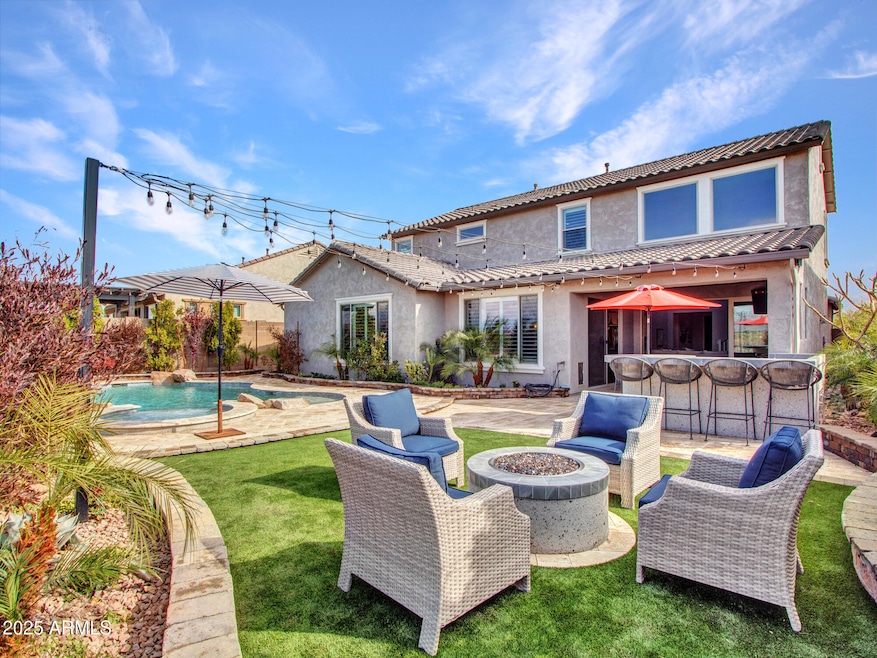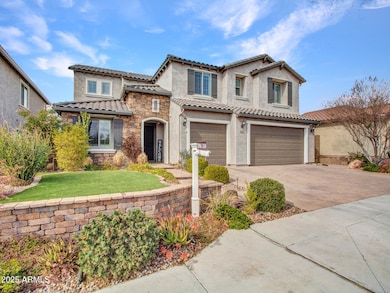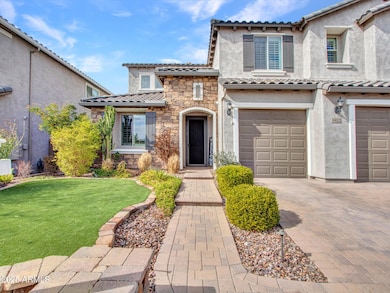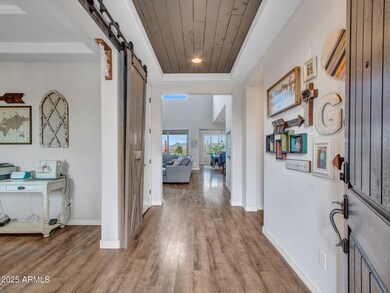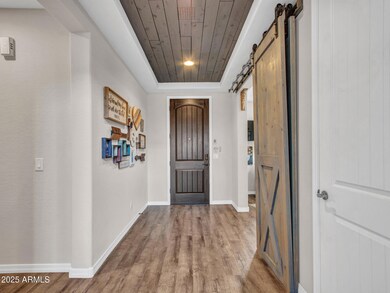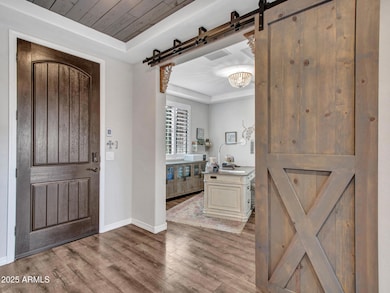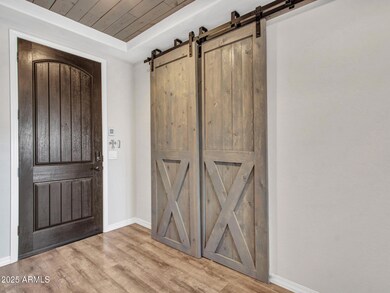
44622 N Sonoran Arroyo Ln New River, AZ 85087
Estimated payment $5,810/month
Highlights
- Heated Spa
- Mountain View
- Vaulted Ceiling
- Gavilan Peak Elementary School Rated A
- Clubhouse
- 1 Fireplace
About This Home
Situated in the desirable Circle Mountain Ranch, this impeccably upgraded residence seamlessly marries elegance and functionality. The chef-inspired kitchen boasts premium stainless steel appliances, double ovens, a convection microwave, and an oversized pantry—ideal for culinary pursuits. Vaulted ceilings in the great room and a dedicated dining area set an inviting tone for gatherings. The primary suite features picturesque views and a generous walk-in closet. The main level offers a private in-law suite with an attached bath, complemented by a den and a half bath for added versatility. Upstairs, four additional bedrooms, two bathrooms, and a flexible living space ensure ample accommodation. The backyard is an entertainer's dream, complete with a sparkling pool/hot tub, sweeping views, and captivating sunsets. Additional highlights include a climate-controlled three-car garage and an expansive laundry room.
Home Details
Home Type
- Single Family
Est. Annual Taxes
- $3,256
Year Built
- Built in 2018
Lot Details
- 7,616 Sq Ft Lot
- Desert faces the front and back of the property
- Wrought Iron Fence
- Artificial Turf
- Front and Back Yard Sprinklers
- Sprinklers on Timer
HOA Fees
- $97 Monthly HOA Fees
Parking
- 3 Car Garage
Home Design
- Wood Frame Construction
- Cellulose Insulation
- Tile Roof
- Stucco
Interior Spaces
- 3,842 Sq Ft Home
- 2-Story Property
- Vaulted Ceiling
- Ceiling Fan
- 1 Fireplace
- Double Pane Windows
- Mountain Views
Kitchen
- Breakfast Bar
- Gas Cooktop
- Built-In Microwave
- Granite Countertops
Flooring
- Carpet
- Tile
Bedrooms and Bathrooms
- 6 Bedrooms
- Primary Bathroom is a Full Bathroom
- 4.5 Bathrooms
- Dual Vanity Sinks in Primary Bathroom
- Bathtub With Separate Shower Stall
Pool
- Heated Spa
- Heated Pool
- Fence Around Pool
Outdoor Features
- Built-In Barbecue
Schools
- Canyon Springs Stem Academy Elementary And Middle School
- Boulder Creek High School
Utilities
- Mini Split Air Conditioners
- Heating System Uses Natural Gas
- Tankless Water Heater
- High Speed Internet
Listing and Financial Details
- Tax Lot 187
- Assessor Parcel Number 202-23-576
Community Details
Overview
- Association fees include no fees
- Anthem Association, Phone Number (623) 742-4563
- Built by PULTE HOMES INC
- Circle Mountain Ranch Subdivision
Amenities
- Clubhouse
- Theater or Screening Room
- Recreation Room
Recreation
- Tennis Courts
- Community Playground
- Heated Community Pool
- Bike Trail
Map
Home Values in the Area
Average Home Value in this Area
Tax History
| Year | Tax Paid | Tax Assessment Tax Assessment Total Assessment is a certain percentage of the fair market value that is determined by local assessors to be the total taxable value of land and additions on the property. | Land | Improvement |
|---|---|---|---|---|
| 2025 | $3,256 | $37,833 | -- | -- |
| 2024 | $3,201 | $36,031 | -- | -- |
| 2023 | $3,201 | $71,870 | $14,370 | $57,500 |
| 2022 | $3,083 | $44,330 | $8,860 | $35,470 |
| 2021 | $3,220 | $42,910 | $8,580 | $34,330 |
| 2020 | $3,161 | $42,960 | $8,590 | $34,370 |
| 2019 | $3,063 | $39,210 | $7,840 | $31,370 |
| 2018 | $86 | $1,065 | $1,065 | $0 |
| 2017 | $83 | $1,005 | $1,005 | $0 |
Property History
| Date | Event | Price | Change | Sq Ft Price |
|---|---|---|---|---|
| 03/24/2025 03/24/25 | Pending | -- | -- | -- |
| 03/12/2025 03/12/25 | Price Changed | $975,000 | -2.0% | $254 / Sq Ft |
| 01/31/2025 01/31/25 | For Sale | $995,000 | -- | $259 / Sq Ft |
Deed History
| Date | Type | Sale Price | Title Company |
|---|---|---|---|
| Interfamily Deed Transfer | -- | None Available | |
| Special Warranty Deed | $560,740 | Pgp Title Inc |
Mortgage History
| Date | Status | Loan Amount | Loan Type |
|---|---|---|---|
| Open | $360,740 | New Conventional |
Similar Homes in the area
Source: Arizona Regional Multiple Listing Service (ARMLS)
MLS Number: 6803972
APN: 202-23-576
- 44512 N Sonoran Arroyo Ln
- 4414 Gold Pan Place
- 4121 W Bradshaw Creek Ln
- 44327 N 43rd Dr
- 44323 N 43rd Dr
- 44409 N 43rd Dr
- 44725 N 44th Dr
- 44721 N 44th Dr
- 44717 N 44th Dr
- 44815 N 44th Dr
- 44729 N 44th Dr
- 44713 N 44th Dr
- 4127 W Acorn Valley Trail
- 4124 W Palace Station Rd
- 44319 N 43rd Dr
- 44025 N 44th Ln
- 44036 N Hudson Trail
- 43856 N Hudson Trail
- 3831 W Lanham Dr
- 3840 W Brogan Ct
