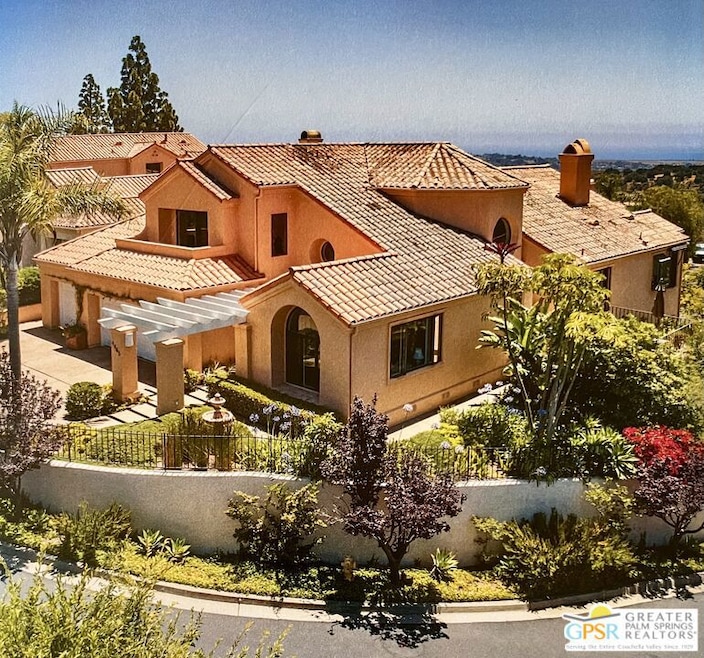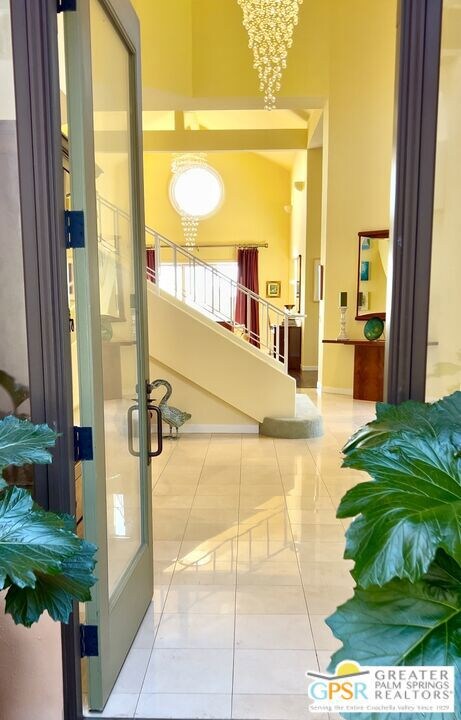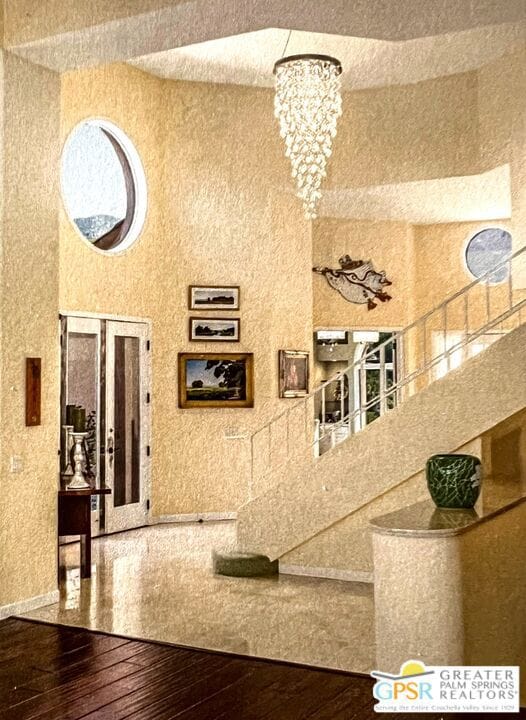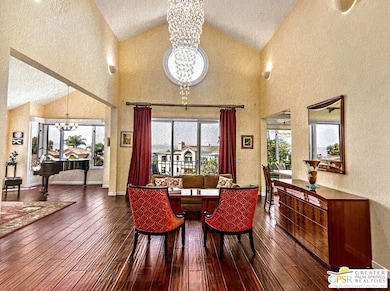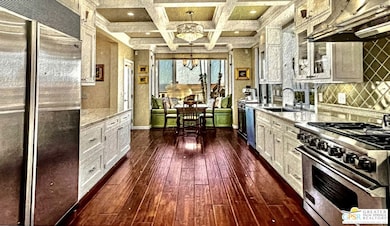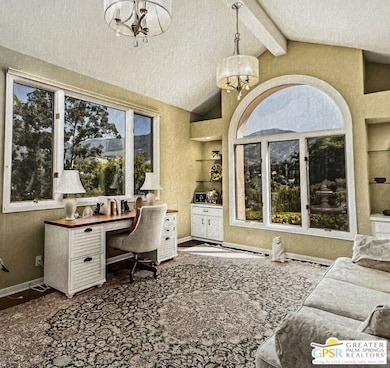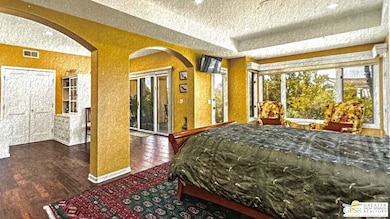
4463 Shadow Hills Blvd N Santa Barbara, CA 93105
East Goleta Valley NeighborhoodEstimated payment $24,789/month
Highlights
- Ocean View
- Tennis Courts
- Heated In Ground Pool
- Mountain View Elementary School Rated A-
- Gated with Attendant
- Contemporary Architecture
About This Home
Located in the prestigious Shadow Hills Development, an exclusive 55+ community, this exquisite home offers a serene and carefree gated lifestyle just minutes from downtown Santa Barbara. Originally designed as the developer's showcase home, this stunning 5,100 sq. ft. tri-level residence boasts a thoughtfully designed floor plan with seamless indoor-outdoor living.Expansive patios and terraces provide multiple outdoor retreats, perfect for relaxation and entertaining. The gourmet kitchen, outfitted with high-end appliances, offers a spacious and open setting for hosting guests. The luxurious primary suite, located on the lower level, overlooks a tranquil garden fountain and features a custom quartz bathroom with an oversized shower.Additional highlights include a water conditioning and filtration system in multiple locations and a three-car garage with extensive custom cabinetry for ample storage. Residents enjoy resort-style amenities, including two tennis courts, a pool, spa, gym, and clubhouse. A true gem in the heart of Santa Barbara, this home exemplifies elegance and comfort in an exclusive private community.
Home Details
Home Type
- Single Family
Est. Annual Taxes
- $12,312
Year Built
- Built in 1989 | Remodeled
Lot Details
- 8,712 Sq Ft Lot
- End Unit
- North Facing Home
- Gated Home
- Landscaped
- Corner Lot
- Corners Of The Lot Have Been Marked
- Sprinkler System
- Property is zoned DR-1.8
HOA Fees
Parking
- 3 Car Garage
- Automatic Gate
Property Views
- Ocean
- Coastline
- Peek-A-Boo
- Park or Greenbelt
Home Design
- Contemporary Architecture
- Split Level Home
- Additions or Alterations
- Permanent Foundation
- Slab Foundation
- Concrete Roof
Interior Spaces
- 5,100 Sq Ft Home
- 3-Story Property
- High Ceiling
- Ceiling Fan
- Double Pane Windows
- Garden Windows
- Living Room with Fireplace
- Living Room with Attached Deck
- Den with Fireplace
Kitchen
- Microwave
- Ice Maker
- Dishwasher
- Disposal
Bedrooms and Bathrooms
- 4 Bedrooms
Laundry
- Laundry Room
- Dryer
Home Security
- Alarm System
- Security Lights
- Fire and Smoke Detector
- Fire Sprinkler System
Pool
- Heated In Ground Pool
- Gunite Pool
- Fence Around Pool
- Heated Spa
Outdoor Features
- Tennis Courts
- Balcony
Utilities
- Forced Air Heating and Cooling System
- Heat Pump System
- Heating System Uses Natural Gas
- Property is located within a water district
- Water Heater
- Sewer in Street
Listing and Financial Details
- Assessor Parcel Number 059-380-012
Community Details
Overview
- Association fees include building and grounds, trash, maintenance paid, clubhouse
- Greenbelt
Amenities
- Community Mailbox
Recreation
- Tennis Courts
- Community Pool
- Community Spa
Security
- Gated with Attendant
- Card or Code Access
Map
Home Values in the Area
Average Home Value in this Area
Tax History
| Year | Tax Paid | Tax Assessment Tax Assessment Total Assessment is a certain percentage of the fair market value that is determined by local assessors to be the total taxable value of land and additions on the property. | Land | Improvement |
|---|---|---|---|---|
| 2023 | $12,312 | $1,092,561 | $460,420 | $632,141 |
| 2022 | $11,920 | $1,071,140 | $451,393 | $619,747 |
| 2021 | $11,727 | $1,050,139 | $442,543 | $607,596 |
| 2020 | $11,423 | $1,039,372 | $438,006 | $601,366 |
| 2019 | $11,219 | $1,018,993 | $429,418 | $589,575 |
| 2018 | $10,994 | $999,014 | $420,999 | $578,015 |
| 2017 | $10,805 | $979,427 | $412,745 | $566,682 |
| 2016 | $10,484 | $960,223 | $404,652 | $555,571 |
| 2015 | $13,113 | $1,210,000 | $600,000 | $610,000 |
| 2014 | $9,782 | $890,271 | $229,695 | $660,576 |
Property History
| Date | Event | Price | Change | Sq Ft Price |
|---|---|---|---|---|
| 12/27/2024 12/27/24 | For Sale | $4,100,000 | +238.8% | $804 / Sq Ft |
| 05/01/2015 05/01/15 | Sold | $1,210,000 | -16.6% | $237 / Sq Ft |
| 02/21/2015 02/21/15 | Pending | -- | -- | -- |
| 02/21/2015 02/21/15 | For Sale | $1,450,000 | -- | $284 / Sq Ft |
Deed History
| Date | Type | Sale Price | Title Company |
|---|---|---|---|
| Grant Deed | $1,210,000 | Fidelity National Title Co | |
| Trustee Deed | $154,983 | None Available | |
| Interfamily Deed Transfer | -- | None Available |
Mortgage History
| Date | Status | Loan Amount | Loan Type |
|---|---|---|---|
| Open | $2,387,268 | New Conventional | |
| Closed | $2,610,000 | New Conventional | |
| Closed | $500,000 | New Conventional | |
| Closed | $500,000 | New Conventional | |
| Closed | $50,000 | Adjustable Rate Mortgage/ARM | |
| Closed | $250,000 | Adjustable Rate Mortgage/ARM | |
| Closed | $150,000 | Credit Line Revolving | |
| Previous Owner | $200,000 | Credit Line Revolving | |
| Previous Owner | $1,200,000 | Unknown |
Similar Homes in Santa Barbara, CA
Source: The MLS
MLS Number: 24-469089
APN: 059-380-012
- 4440 Shadow Hills Cir Unit C
- 4530 Via Clarice
- 613 Maria Ygnacia Ln
- 4154 Via Andorra Unit C
- 4144 Via Andorra Unit A
- 4141 Via Andorra Unit A
- 4128 Via Andorra Unit A
- 340 Old Mill Rd Unit 247
- 340 Old Mill Rd Unit 107
- 340 Old Mill Rd Unit 194
- 1086 Via Los Padres
- 430 Camino Del Remedio Unit F
- 1066 Via Los Padres
- 339 Sherwood Dr
- 1005 Winther Way
- 4897 Via Los Santos
- 3956 Foothill Rd
- 4039 Primavera Rd Unit 1
- 333 Old Mill Rd Unit 169
- 333 Old Mill Rd Unit 59
