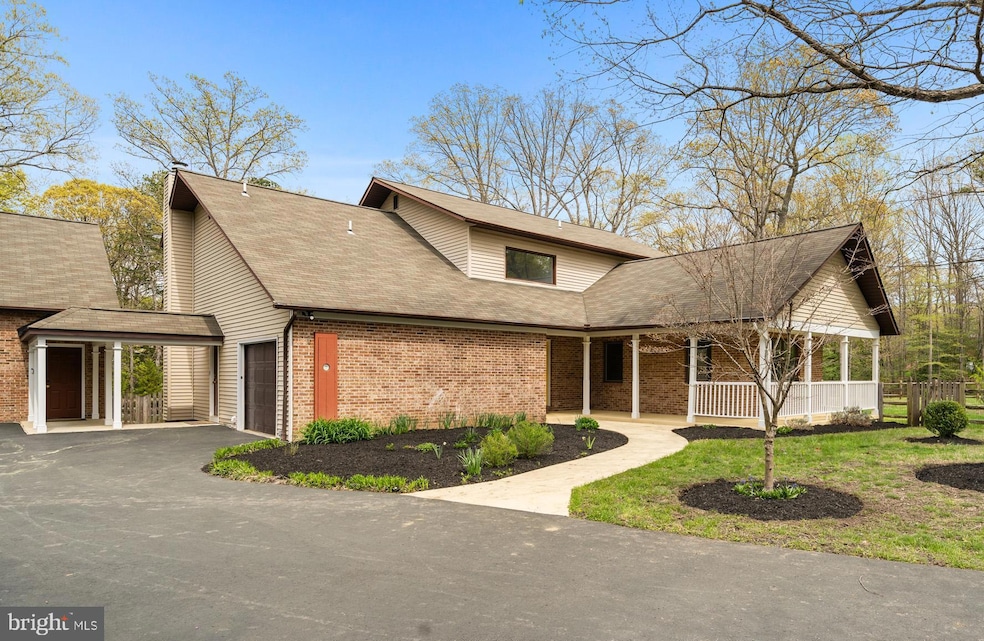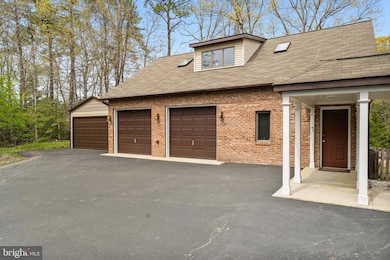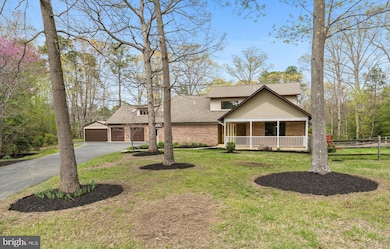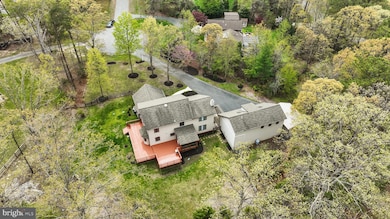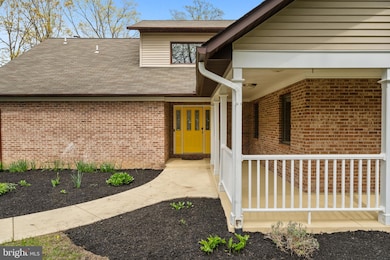
44636 Birch Way California, MD 20619
Wildewood NeighborhoodEstimated payment $4,054/month
Highlights
- Hot Property
- Canoe or Kayak Water Access
- 1.21 Acre Lot
- Evergreen Elementary School Rated A-
- Fishing Allowed
- Colonial Architecture
About This Home
One-of-a-kind-find in Wildewood! Not your traditional Colonial, this amazing cul-de-sac home sits on 1.2 acres with garage space galore! 3,500+ sq ft of living space includes 4 bedrooms, 4.5 baths, and room after room of freshly painted possibilities! Natural light fills the tiled, 2-story foyer. A spacious living room centers on the stone hearth w/ gas fireplace. Gorgeous high-end cabinetry highlights the eat-in kitchen w/ granite counters, large island, stainless appliances, ceramic tile, double wall ovens, and under-cabinet lighting. Off the kitchen, create a family room, study, or home office w/wood-burning FP and built-ins. Serve your finest meals in the formal dining room w/ Bay window bump out. Enjoy outdoor living on the shady front porch, freshly-stained wrap-around deck, and under-roof, on the comfy screened-in porch. The level yard has room to play, and is partially fenced - great for pets and kids! New carpet weaves its way through the living room, and all upstairs bedrooms. The primary bedroom has an attached bath, big walk-in closet, and laundry chute to the main floor laundry-mudroom w/ durable LVP flooring. Three nice-size bedrooms, and an updated hall bath w/ tiled tub-shower, double sink & heated towel rack w/timer complete the upper level. With an attached 1-car garage, and 4 more detached bays, this property is a car lover's dream! Workshop and separate storage areas, too. Google NEST provides security for the detached garages. The 24x32 garage has HVAC, full bath, and a 240V/50AMP EV-camper charging station. Above the garage is a bonus room w/ 4th full bath. It's big enough for all your fitness equipment, a home theater, or multiple game tables. Mature trees and nicely landscaped. Amenities include tennis, playground, clubhouse, and lake w/ trails. Pool membership available for separate fee. This desirable location is minutes from main commuter routes, shopping, and restaurants. Don't miss your opportunity at this exceptional, one-of-a-kind-find! Request your showing today!
Home Details
Home Type
- Single Family
Est. Annual Taxes
- $4,691
Year Built
- Built in 1979
Lot Details
- 1.21 Acre Lot
- Cul-De-Sac
- Back Yard Fenced
- Landscaped
- Backs to Trees or Woods
- Property is zoned RNC
HOA Fees
- $35 Monthly HOA Fees
Parking
- 5 Garage Spaces | 1 Attached and 4 Detached
- Garage Door Opener
- Driveway
- Off-Street Parking
Home Design
- Colonial Architecture
- Brick Exterior Construction
- Block Foundation
- Vinyl Siding
Interior Spaces
- 3,563 Sq Ft Home
- Property has 2 Levels
- 2 Fireplaces
- Wood Burning Fireplace
- Stone Fireplace
- Gas Fireplace
- Mud Room
- Living Room
- Dining Room
- Den
- Game Room
- Alarm System
- Attic
Kitchen
- Breakfast Area or Nook
- Built-In Oven
- Cooktop
- Dishwasher
Bedrooms and Bathrooms
- 4 Bedrooms
- En-Suite Primary Bedroom
- En-Suite Bathroom
Laundry
- Laundry Room
- Laundry on main level
- Dryer
- Washer
Outdoor Features
- Canoe or Kayak Water Access
- Private Water Access
- Property is near a lake
- Deck
- Screened Patio
- Shed
- Wrap Around Porch
Schools
- Evergreen Elementary School
- Esperanza Middle School
- Leonardtown High School
Utilities
- Forced Air Zoned Heating System
- Air Source Heat Pump
- Electric Water Heater
- Septic Tank
Listing and Financial Details
- Tax Lot 81
- Assessor Parcel Number 1908055041
Community Details
Overview
- Association fees include common area maintenance
- Wildewood Neighborhood One Community
- Wildewood Neighborhood One Subdivision
- Community Lake
Amenities
- Picnic Area
- Common Area
- Community Center
Recreation
- Tennis Courts
- Community Playground
- Pool Membership Available
- Fishing Allowed
Map
Home Values in the Area
Average Home Value in this Area
Tax History
| Year | Tax Paid | Tax Assessment Tax Assessment Total Assessment is a certain percentage of the fair market value that is determined by local assessors to be the total taxable value of land and additions on the property. | Land | Improvement |
|---|---|---|---|---|
| 2024 | $4,940 | $488,700 | $0 | $0 |
| 2023 | $4,772 | $452,100 | $121,000 | $331,100 |
| 2022 | $4,630 | $435,867 | $0 | $0 |
| 2021 | $4,492 | $419,633 | $0 | $0 |
| 2020 | $2,179 | $403,400 | $121,000 | $282,400 |
| 2019 | $4,311 | $399,167 | $0 | $0 |
| 2018 | $4,265 | $394,933 | $0 | $0 |
| 2017 | $4,177 | $390,700 | $0 | $0 |
| 2016 | $4,434 | $388,667 | $0 | $0 |
| 2015 | $4,434 | $386,633 | $0 | $0 |
| 2014 | $4,434 | $384,600 | $0 | $0 |
Property History
| Date | Event | Price | Change | Sq Ft Price |
|---|---|---|---|---|
| 04/15/2025 04/15/25 | For Sale | $650,000 | +49.4% | $182 / Sq Ft |
| 10/10/2018 10/10/18 | Sold | $435,000 | 0.0% | $123 / Sq Ft |
| 09/21/2018 09/21/18 | For Sale | $435,000 | 0.0% | $123 / Sq Ft |
| 09/10/2018 09/10/18 | Price Changed | $435,000 | +2.4% | $123 / Sq Ft |
| 09/10/2018 09/10/18 | Pending | -- | -- | -- |
| 08/17/2018 08/17/18 | Price Changed | $425,000 | -3.4% | $120 / Sq Ft |
| 07/24/2018 07/24/18 | Price Changed | $439,900 | -2.2% | $125 / Sq Ft |
| 06/18/2018 06/18/18 | For Sale | $449,900 | -- | $127 / Sq Ft |
Deed History
| Date | Type | Sale Price | Title Company |
|---|---|---|---|
| Deed | $435,000 | Tri County Abstract Inc | |
| Deed | $417,000 | -- | |
| Deed | -- | -- | |
| Deed | -- | -- |
Mortgage History
| Date | Status | Loan Amount | Loan Type |
|---|---|---|---|
| Open | $439,500 | VA | |
| Closed | $435,000 | New Conventional | |
| Previous Owner | $375,422 | New Conventional | |
| Previous Owner | $396,150 | Purchase Money Mortgage | |
| Previous Owner | $10,000 | Credit Line Revolving | |
| Closed | -- | No Value Available |
About the Listing Agent

As the Rookie of the Year in my first year in real estate for Saint Mary’s County, I am proud to be a member of The Stachelczyk Shemeta Deighan team with 50 combined years of experience. We are a family team that values trust, integrity, and personalized service. As a lifelong Maryland resident, I have a deep understanding of the Southern MD market and am knowledgeable in estate transactions, military relocation, and working with buyers and sellers. I am passionate about helping people achieve
Patrick's Other Listings
Source: Bright MLS
MLS Number: MDSM2023476
APN: 08-055041
- 23240 Chestnut Oak Ct
- 23242 Chestnut Oak Ct
- 23240 Rosewood Ct Unit 5E
- 44576 Cedar Ct
- 44708 Beechwood Ct Unit 617
- 23530 F D R Blvd Unit 206
- 23560 F D R Blvd Unit 401
- 23560 F D R Blvd Unit 301
- 23540 F D R Blvd Unit 405
- 45455 Concord Way
- 22951 Cattail Ln
- 23098 Sweetbay Ln
- 23141 Grey Squirrel Ln
- 23595 Pike Ln
- 44138 Outrigger Way
- 23275 Christy Ct
- 23111 Azalea Ln
- 23706 Three Notch Rd
- 22977 Butternut Ln
- 23183 Old Pine Ct
