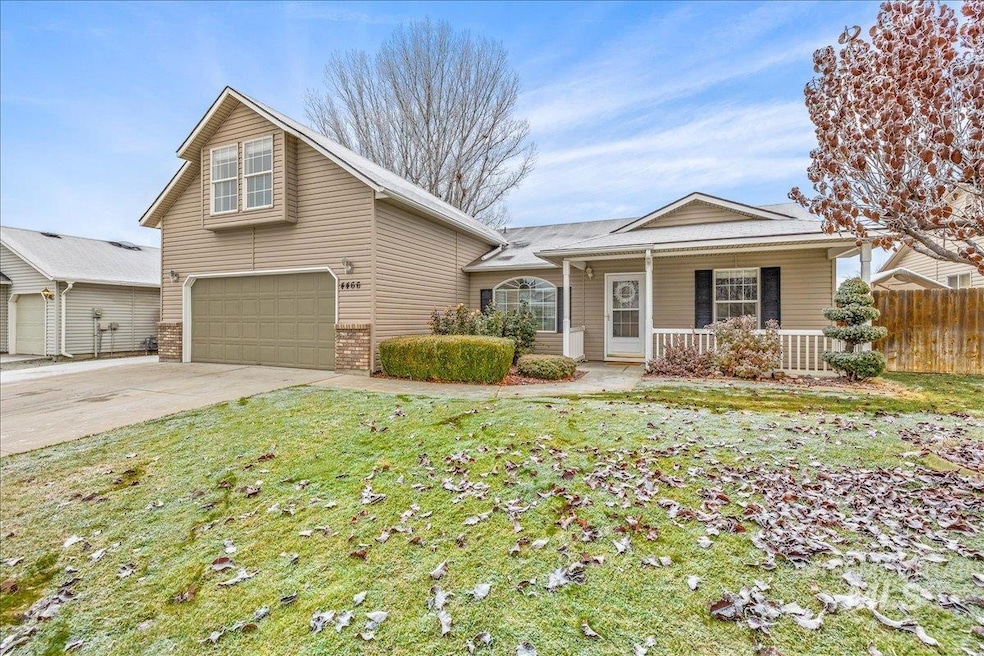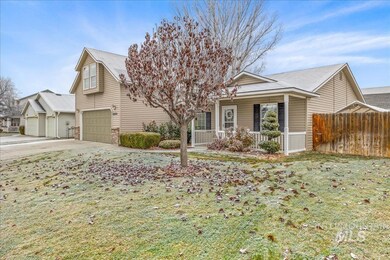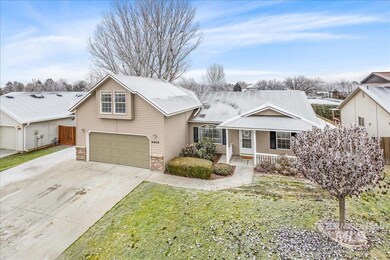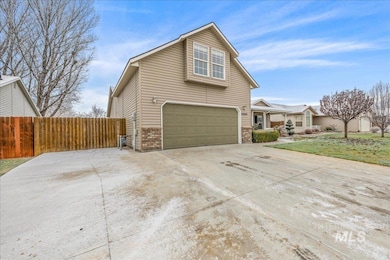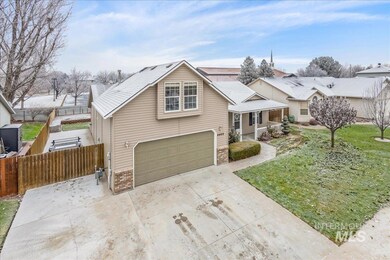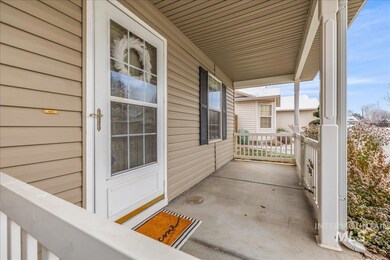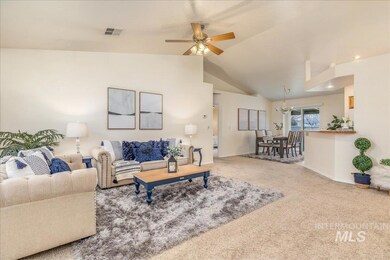
$485,000
- 3 Beds
- 3 Baths
- 2,376 Sq Ft
- 6077 S Manzanita Way
- Boise, ID
Wood floors greet you as you enter into this 3 bedroom, 2.5 bath, 2376 sq ft home. The home boasts of a main level primary bedroom. The primary bathroom has a walk-in shower, double sinks, and a soaker tub. Upstairs offers a 99 sq ft bonus room, 2 bedrooms, and one bathroom. There are no rear neighbors offering privacy in the low maintenance back yard. HOA takes care of the front yard.
Kelly Iacovelli Epique Realty
