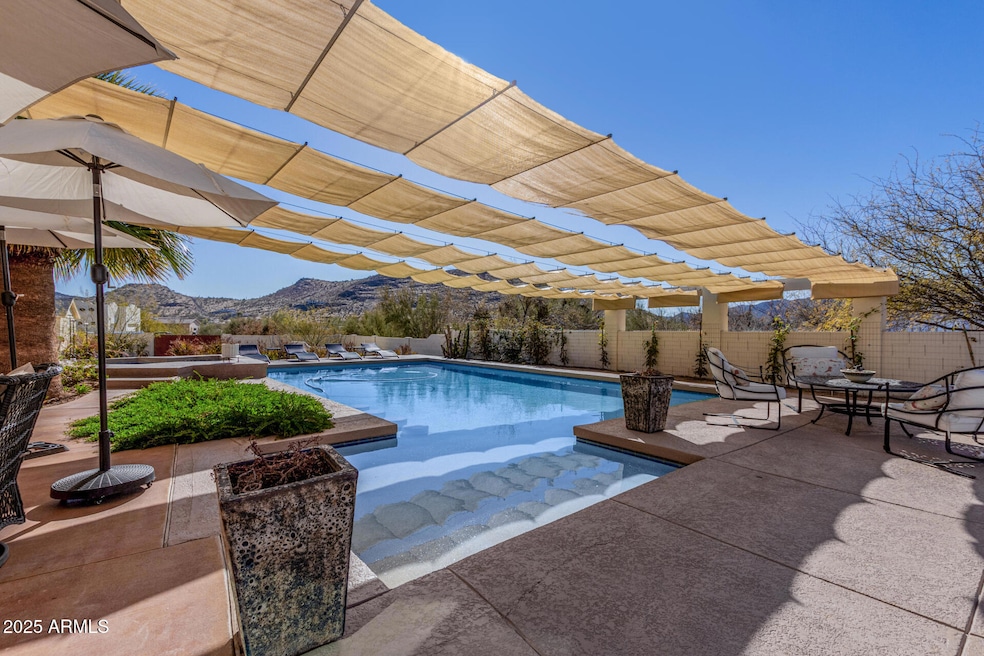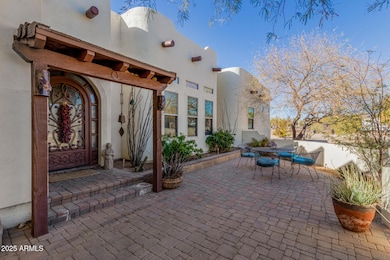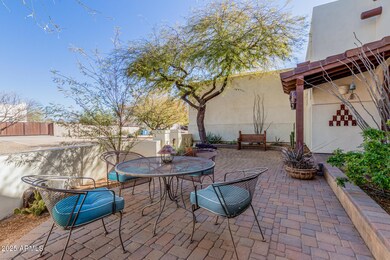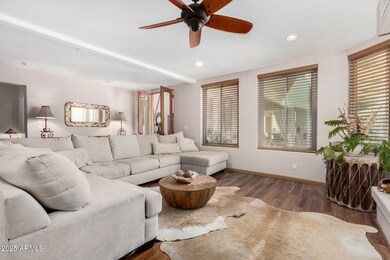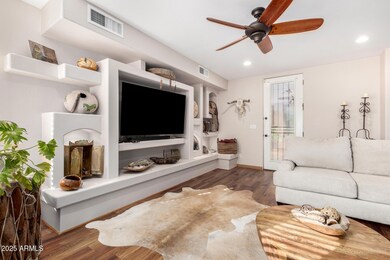
44706 N 10th Way New River, AZ 85087
Highlights
- Horses Allowed On Property
- Heated Spa
- Two Primary Bathrooms
- New River Elementary School Rated A-
- City Lights View
- Santa Fe Architecture
About This Home
As of March 2025Experience luxury and tranquility in this 4-bedroom, 4-bathroom custom home. Nestled in a prime location with mountain views, this home offers a blend of elegance, comfort, and thoughtful design. Step inside to an open-concept layout featuring soaring ceilings, natural light, and custom finishes throughout. The gourmet kitchen boasts granite countertops, a large island, and custom cabinetry—perfect for entertaining. The Living room offers a stunning fireplace, built-ins, and access to the outdoor retreat. The primary suite is great escape with a spa-like bathroom, walk-in closet, and private patio access. The expansive backyard oasis features a sparkling pool, heated spa, outdoor fireplace, and multiple seating areas for relaxation and entertainment. The balcony provides panoramic views
Home Details
Home Type
- Single Family
Est. Annual Taxes
- $4,067
Year Built
- Built in 2002
Lot Details
- 1.01 Acre Lot
- Desert faces the front and back of the property
- Wrought Iron Fence
- Block Wall Fence
- Front and Back Yard Sprinklers
- Sprinklers on Timer
Parking
- 3 Car Garage
- Shared Driveway
Property Views
- City Lights
- Mountain
Home Design
- Santa Fe Architecture
- Wood Frame Construction
- Reflective Roof
- Foam Roof
- Stucco
Interior Spaces
- 2,468 Sq Ft Home
- 2-Story Property
- Ceiling height of 9 feet or more
- Ceiling Fan
- Gas Fireplace
- Double Pane Windows
- Living Room with Fireplace
Kitchen
- Breakfast Bar
- Built-In Microwave
- Kitchen Island
- Granite Countertops
Flooring
- Carpet
- Laminate
- Stone
Bedrooms and Bathrooms
- 4 Bedrooms
- Two Primary Bathrooms
- Primary Bathroom is a Full Bathroom
- 4 Bathrooms
- Dual Vanity Sinks in Primary Bathroom
- Hydromassage or Jetted Bathtub
- Bathtub With Separate Shower Stall
Pool
- Heated Spa
- Play Pool
Outdoor Features
- Balcony
- Fire Pit
- Built-In Barbecue
Schools
- New River Elementary School
- Anthem Middle School
- Boulder Creek High School
Utilities
- Cooling Available
- Heating Available
- Shared Well
- High-Efficiency Water Heater
- High Speed Internet
Additional Features
- No Interior Steps
- Horses Allowed On Property
Community Details
- No Home Owners Association
- Association fees include no fees
- Built by Custom
- Custom Lot Subdivision, Custom Floorplan
Listing and Financial Details
- Tax Lot unknown
- Assessor Parcel Number 202-20-010-Y
Map
Home Values in the Area
Average Home Value in this Area
Property History
| Date | Event | Price | Change | Sq Ft Price |
|---|---|---|---|---|
| 03/17/2025 03/17/25 | Sold | $845,000 | -0.5% | $342 / Sq Ft |
| 03/03/2025 03/03/25 | Pending | -- | -- | -- |
| 02/07/2025 02/07/25 | For Sale | $849,000 | +17.1% | $344 / Sq Ft |
| 08/30/2022 08/30/22 | Sold | $725,000 | -0.7% | $294 / Sq Ft |
| 08/17/2022 08/17/22 | For Sale | $730,000 | 0.0% | $296 / Sq Ft |
| 07/27/2022 07/27/22 | Pending | -- | -- | -- |
| 07/19/2022 07/19/22 | Price Changed | $730,000 | -2.7% | $296 / Sq Ft |
| 06/28/2022 06/28/22 | Price Changed | $750,000 | +2.0% | $304 / Sq Ft |
| 06/15/2022 06/15/22 | For Sale | $735,000 | +1.4% | $298 / Sq Ft |
| 06/10/2022 06/10/22 | Off Market | $725,000 | -- | -- |
| 04/30/2022 04/30/22 | For Sale | $735,000 | -- | $298 / Sq Ft |
Tax History
| Year | Tax Paid | Tax Assessment Tax Assessment Total Assessment is a certain percentage of the fair market value that is determined by local assessors to be the total taxable value of land and additions on the property. | Land | Improvement |
|---|---|---|---|---|
| 2025 | $4,067 | $39,659 | -- | -- |
| 2024 | $3,847 | $37,771 | -- | -- |
| 2023 | $3,847 | $54,700 | $10,940 | $43,760 |
| 2022 | $3,698 | $43,130 | $8,620 | $34,510 |
| 2021 | $3,817 | $41,380 | $8,270 | $33,110 |
| 2020 | $3,734 | $40,900 | $8,180 | $32,720 |
| 2019 | $3,612 | $38,510 | $7,700 | $30,810 |
| 2018 | $3,482 | $37,930 | $7,580 | $30,350 |
| 2017 | $3,417 | $34,750 | $6,950 | $27,800 |
| 2016 | $3,079 | $35,070 | $7,010 | $28,060 |
| 2015 | $2,869 | $29,310 | $5,860 | $23,450 |
Mortgage History
| Date | Status | Loan Amount | Loan Type |
|---|---|---|---|
| Previous Owner | $365,000 | New Conventional | |
| Previous Owner | $337,791 | VA | |
| Previous Owner | $251,046 | VA | |
| Previous Owner | $278,910 | VA | |
| Previous Owner | $231,596 | FHA | |
| Previous Owner | $378,675 | Purchase Money Mortgage | |
| Previous Owner | $378,675 | Fannie Mae Freddie Mac | |
| Previous Owner | $100,980 | Purchase Money Mortgage | |
| Previous Owner | $72,000 | Credit Line Revolving | |
| Previous Owner | $248,800 | Stand Alone Refi Refinance Of Original Loan | |
| Previous Owner | $288,000 | New Conventional | |
| Previous Owner | $269,000 | Purchase Money Mortgage | |
| Closed | $46,650 | No Value Available | |
| Closed | $36,000 | No Value Available |
Deed History
| Date | Type | Sale Price | Title Company |
|---|---|---|---|
| Warranty Deed | $845,000 | American Title Service Agency | |
| Warranty Deed | $725,000 | Security Title | |
| Interfamily Deed Transfer | -- | None Available | |
| Warranty Deed | $270,000 | Accommodation | |
| Interfamily Deed Transfer | -- | Accommodation | |
| Special Warranty Deed | $239,000 | First American Title Ins Co | |
| Trustee Deed | $403,454 | Accommodation | |
| Interfamily Deed Transfer | -- | Equity Title Agency Inc | |
| Warranty Deed | $504,900 | Equity Title Agency Inc | |
| Interfamily Deed Transfer | -- | Ticor Title Agency Of Az Inc | |
| Interfamily Deed Transfer | -- | Fidelity National Title | |
| Interfamily Deed Transfer | -- | Security Title Agency | |
| Warranty Deed | $269,000 | Security Title Agency |
Similar Homes in New River, AZ
Source: Arizona Regional Multiple Listing Service (ARMLS)
MLS Number: 6817488
APN: 202-20-010Y
- 44824 N 10th St
- 44811 N 12th St
- 44821 N 12th St
- 1345 E Gaffney Rd
- XX E Circle Mountain Rd Unit 6Q
- 43908 N 10th St
- 2200 E Circle Mountain Rd
- 45000 N 7th St
- 43000 N 10th St
- 43710 N 12th St
- 44122 N 15th St
- 45427 N 14th St
- 43518 N 11th Place
- 127 E Sabrosa Dr
- 44423 N 16th St
- 12 W Wildfield Rd
- 43320 N 11th St
- 45020 N 18th St
- 44429 N 1st Dr
- 1670 E Gaffney Rd
