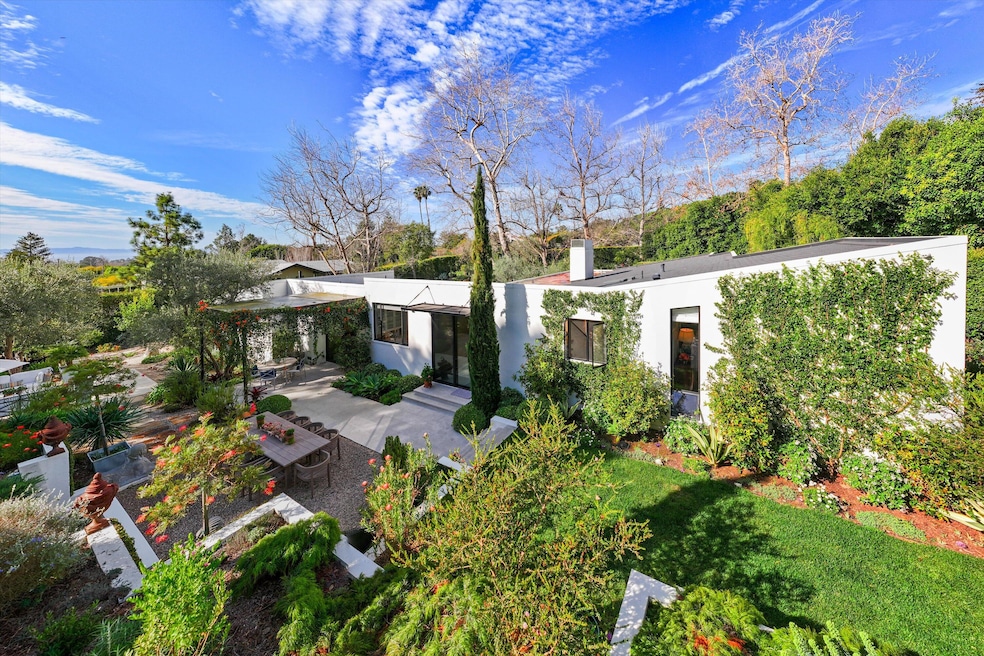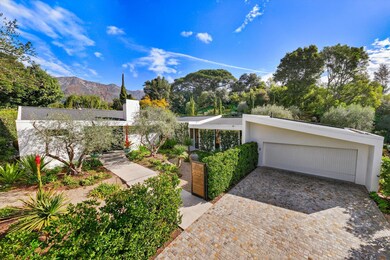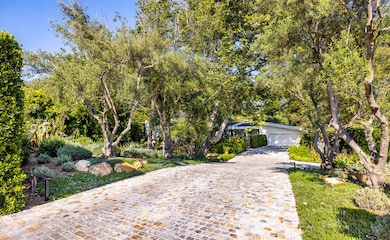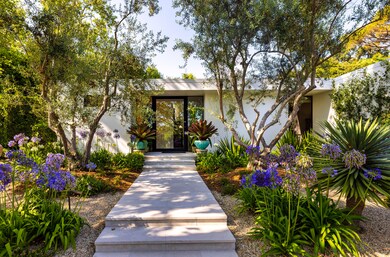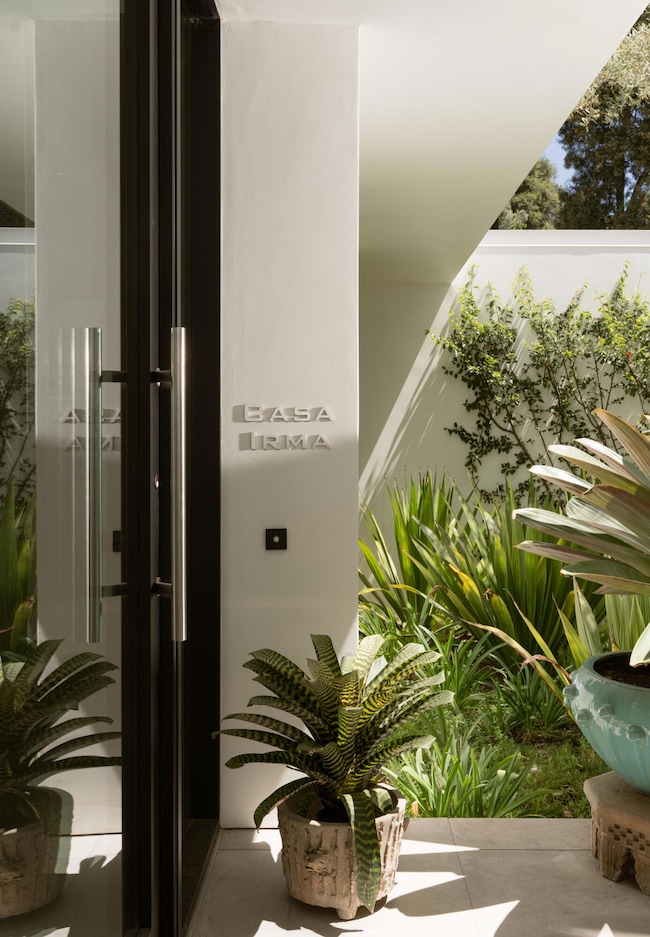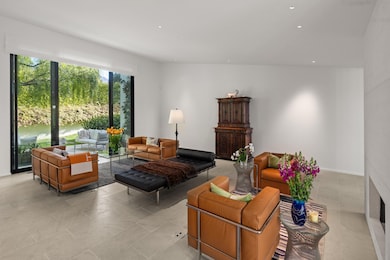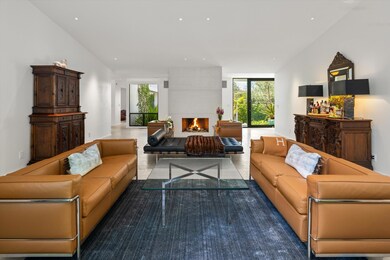
448 Court Place Santa Barbara, CA 93108
Estimated payment $40,587/month
Highlights
- Property is near an ocean
- Updated Kitchen
- Mountain View
- Santa Barbara Senior High School Rated A-
- Fruit Trees
- Contemporary Architecture
About This Home
Experience the luxury in this breathtaking contemporary masterpiece designed by renowned architect James Edward Morris AIA and remodeled by DD Ford Construction. Located in a prestigious neighborhood near the Upper and Lower Villages, Rosewood, San Ysidro and Biltmore Hotels, and just moments from the beach, this home is a true gem of Montecito living. The bedrooms and living areas flow seamlessly to your outdoor living designed for comfort and style. Outside discover the stunning architectural gardens, where intimate areas for outdoor dining and relaxation await. Surrounded by lush greenery and thoughtfully designed landscapes, this oasis offers the perfect blend of tranquility and luxury. Ready to discover your own piece of paradise in Montecito?
Home Details
Home Type
- Single Family
Est. Annual Taxes
- $35,807
Year Built
- Built in 1980
Lot Details
- 1.01 Acre Lot
- Cul-De-Sac
- Gated Home
- Partially Fenced Property
- Fruit Trees
- Lawn
- Property is in excellent condition
Parking
- 2 Car Direct Access Garage
Home Design
- Contemporary Architecture
- Flat Roof Shape
- Raised Foundation
- Composition Roof
- Stucco
Interior Spaces
- 2,643 Sq Ft Home
- Cathedral Ceiling
- Gas Fireplace
- Double Pane Windows
- Blinds
- Family Room
- Living Room with Fireplace
- Formal Dining Room
- Stone Flooring
- Mountain Views
Kitchen
- Updated Kitchen
- Double Oven
- Gas Range
- Microwave
- Dishwasher
Bedrooms and Bathrooms
- 2 Bedrooms
- Remodeled Bathroom
Laundry
- Laundry Room
- Dryer
- Washer
Home Security
- Monitored
- Fire and Smoke Detector
Outdoor Features
- Property is near an ocean
- Covered patio or porch
- Fireplace in Patio
- Gazebo
Location
- Property is near a park
- Property is near public transit
- Property is near schools
- Property is near shops
- Property is near a bus stop
Schools
- Mont Union Elementary School
- S.B. Jr. Middle School
- S.B. Sr. High School
Utilities
- Central Air
- Underground Utilities
- Sewer Stub Out
Listing and Financial Details
- Assessor Parcel Number 007-450-003
- Seller Considering Concessions
Community Details
Overview
- No Home Owners Association
- 10 Hedgerow Subdivision
Amenities
- Restaurant
Map
Home Values in the Area
Average Home Value in this Area
Tax History
| Year | Tax Paid | Tax Assessment Tax Assessment Total Assessment is a certain percentage of the fair market value that is determined by local assessors to be the total taxable value of land and additions on the property. | Land | Improvement |
|---|---|---|---|---|
| 2023 | $35,807 | $3,242,103 | $1,929,962 | $1,312,141 |
| 2022 | $34,622 | $3,178,533 | $1,892,120 | $1,286,413 |
| 2021 | $33,666 | $3,091,700 | $1,855,020 | $1,236,680 |
| 2020 | $33,344 | $3,060,000 | $1,836,000 | $1,224,000 |
| 2019 | $32,530 | $3,000,000 | $1,800,000 | $1,200,000 |
| 2018 | $29,815 | $2,736,852 | $1,594,340 | $1,142,512 |
| 2017 | $29,234 | $2,683,189 | $1,563,079 | $1,120,110 |
| 2016 | $28,344 | $2,630,579 | $1,532,431 | $1,098,148 |
| 2015 | $27,794 | $2,591,066 | $1,509,413 | $1,081,653 |
| 2014 | $27,054 | $2,510,345 | $1,434,483 | $1,075,862 |
Property History
| Date | Event | Price | Change | Sq Ft Price |
|---|---|---|---|---|
| 02/24/2025 02/24/25 | For Sale | $6,750,000 | +125.0% | $2,554 / Sq Ft |
| 07/10/2018 07/10/18 | Sold | $3,000,000 | -9.0% | $1,135 / Sq Ft |
| 06/22/2018 06/22/18 | Pending | -- | -- | -- |
| 04/11/2018 04/11/18 | For Sale | $3,295,000 | -- | $1,247 / Sq Ft |
Deed History
| Date | Type | Sale Price | Title Company |
|---|---|---|---|
| Grant Deed | $3,000,000 | Chicago Title Co | |
| Interfamily Deed Transfer | -- | None Available | |
| Quit Claim Deed | $415,500 | None Available | |
| Interfamily Deed Transfer | -- | None Available | |
| Interfamily Deed Transfer | -- | None Available | |
| Grant Deed | -- | None Available | |
| Interfamily Deed Transfer | -- | None Available | |
| Grant Deed | -- | Lawyers Title Co | |
| Interfamily Deed Transfer | -- | Equity Title Company | |
| Grant Deed | -- | Equity Title Company |
Mortgage History
| Date | Status | Loan Amount | Loan Type |
|---|---|---|---|
| Previous Owner | $900,000 | Unknown | |
| Previous Owner | $572,000 | No Value Available |
Similar Homes in Santa Barbara, CA
Source: Santa Barbara Multiple Listing Service
MLS Number: 25-797
APN: 007-450-003
- 405 Court Place
- 1567 E Valley Rd
- 521 Santa Rosa Ln
- 504 Hodges Ln
- 640 El Bosque Rd
- 1399 School House Rd
- 1682 E Valley Rd
- 1725 E Valley Rd
- 485 Monarch Ln
- 454 Meadowbrook Dr
- 306 Meadowbrook Dr
- 711 El Bosque Rd
- 1383 School House Rd
- 735 Fuera Ln
- 1729 Glen Oaks Dr
- 1848 E Valley Rd
- 1595 Miramar Ln
- 465 Hot Springs Rd
- 465 Hot Springs Rd
- 72 La Vuelta Rd
