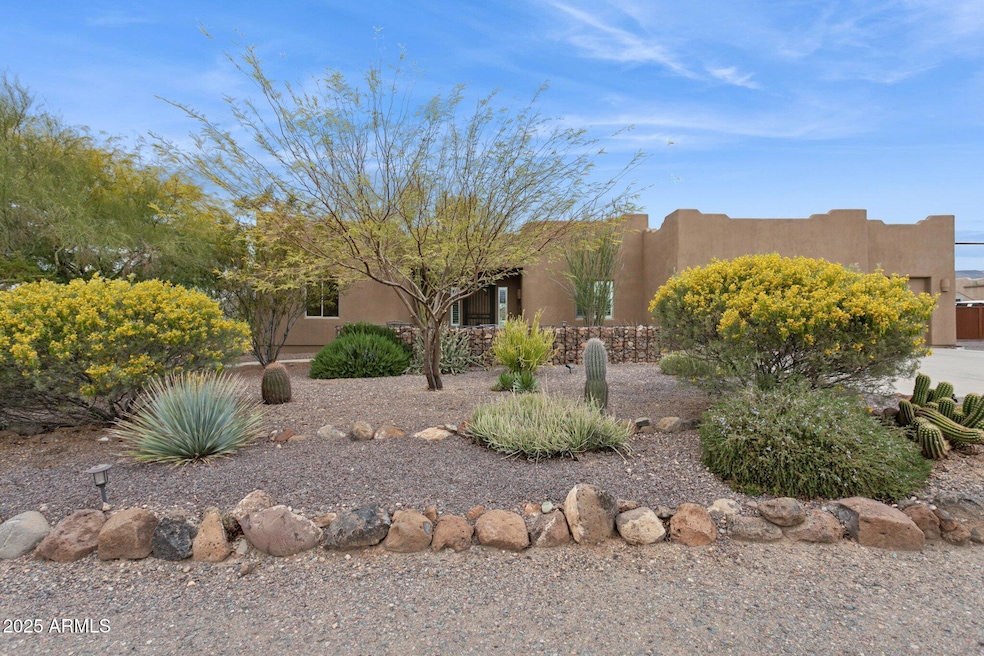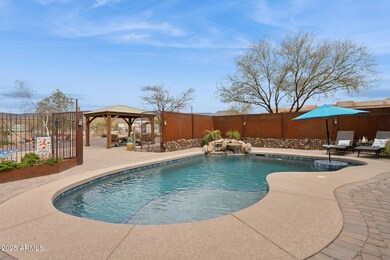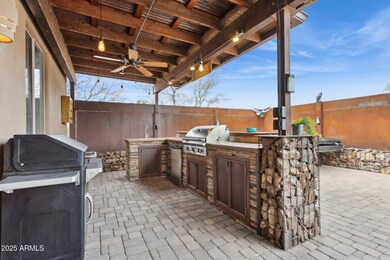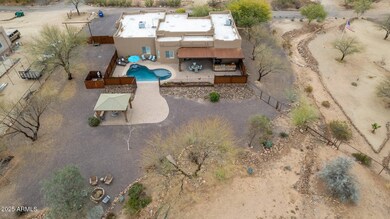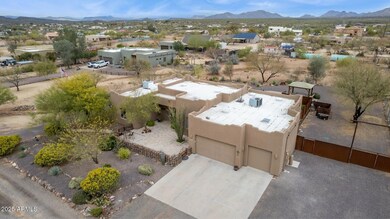
44806 N 11th St New River, AZ 85087
Highlights
- Horses Allowed On Property
- Heated Spa
- Mountain View
- New River Elementary School Rated A-
- RV Hookup
- Santa Fe Architecture
About This Home
As of April 2025Stunning New River Retreat with Breathtaking Mountain Views! Nestled on over an acre of serene desert landscape, this 3-bedroom + den, 2-bathroom home offers the perfect blend of comfort and luxury. As you step inside, you're immediately greeted by gorgeous mountain views that set the tone for peaceful living. Cozy up by the living room fireplace while soaking in the beauty of your surroundings. Step outside into your resort-style backyard, complete with a custom-designed pool featuring a built-in waterfall, creating a tranquil ambiance as you unwind, built-in seating—perfect for sipping drinks and catching up with friends and a large walkout step allows you to cool off without fully diving in! The built-in BBQ and bar area make entertaining effortless. While the massive backyard provides endless space for pets and outdoor fun. With ample RV parking and a spacious 3-car garage, this home is a true oasis designed for adventure and relaxation. Don't miss your chance to own this incredible slice of desert paradise!
Home Details
Home Type
- Single Family
Est. Annual Taxes
- $3,328
Year Built
- Built in 2005
Lot Details
- 1.18 Acre Lot
- Desert faces the front and back of the property
- Chain Link Fence
- Misting System
- Front and Back Yard Sprinklers
- Sprinklers on Timer
- Private Yard
Parking
- 3 Car Garage
- RV Hookup
Home Design
- Santa Fe Architecture
- Wood Frame Construction
- Built-Up Roof
- Stucco
Interior Spaces
- 2,311 Sq Ft Home
- 1-Story Property
- Ceiling height of 9 feet or more
- Ceiling Fan
- Gas Fireplace
- Double Pane Windows
- Living Room with Fireplace
- Mountain Views
- Washer and Dryer Hookup
Kitchen
- Built-In Microwave
- Kitchen Island
- Granite Countertops
Flooring
- Carpet
- Tile
Bedrooms and Bathrooms
- 3 Bedrooms
- Primary Bathroom is a Full Bathroom
- 2 Bathrooms
- Dual Vanity Sinks in Primary Bathroom
- Hydromassage or Jetted Bathtub
- Bathtub With Separate Shower Stall
Pool
- Heated Spa
- Play Pool
- Above Ground Spa
- Pool Pump
Schools
- New River Elementary School
- Gavilan Peak Middle School
- Boulder Creek High School
Utilities
- Cooling Available
- Heating Available
- Shared Well
- Septic Tank
- High Speed Internet
- Cable TV Available
Additional Features
- No Interior Steps
- Built-In Barbecue
- Horses Allowed On Property
Community Details
- No Home Owners Association
- Association fees include no fees
- Metes & Bounds See Tax Records Subdivision
Listing and Financial Details
- Assessor Parcel Number 202-20-685
Map
Home Values in the Area
Average Home Value in this Area
Property History
| Date | Event | Price | Change | Sq Ft Price |
|---|---|---|---|---|
| 04/22/2025 04/22/25 | Sold | $690,000 | +0.1% | $299 / Sq Ft |
| 03/14/2025 03/14/25 | For Sale | $689,000 | +48.5% | $298 / Sq Ft |
| 03/13/2025 03/13/25 | Pending | -- | -- | -- |
| 01/30/2020 01/30/20 | Sold | $464,000 | -0.2% | $201 / Sq Ft |
| 12/21/2019 12/21/19 | Pending | -- | -- | -- |
| 12/06/2019 12/06/19 | For Sale | $465,000 | +43.1% | $202 / Sq Ft |
| 07/14/2013 07/14/13 | Sold | $325,000 | -1.2% | $135 / Sq Ft |
| 06/21/2013 06/21/13 | Pending | -- | -- | -- |
| 06/11/2013 06/11/13 | For Sale | $329,000 | -- | $136 / Sq Ft |
Tax History
| Year | Tax Paid | Tax Assessment Tax Assessment Total Assessment is a certain percentage of the fair market value that is determined by local assessors to be the total taxable value of land and additions on the property. | Land | Improvement |
|---|---|---|---|---|
| 2025 | $3,328 | $32,473 | -- | -- |
| 2024 | $3,150 | $30,926 | -- | -- |
| 2023 | $3,150 | $48,820 | $9,760 | $39,060 |
| 2022 | $3,028 | $38,230 | $7,640 | $30,590 |
| 2021 | $3,125 | $34,580 | $6,910 | $27,670 |
| 2020 | $3,057 | $33,010 | $6,600 | $26,410 |
| 2019 | $2,958 | $31,220 | $6,240 | $24,980 |
| 2018 | $2,851 | $30,310 | $6,060 | $24,250 |
| 2017 | $2,798 | $28,130 | $5,620 | $22,510 |
| 2016 | $2,521 | $28,100 | $5,620 | $22,480 |
| 2015 | $2,349 | $23,530 | $4,700 | $18,830 |
Mortgage History
| Date | Status | Loan Amount | Loan Type |
|---|---|---|---|
| Open | $65,000 | New Conventional | |
| Open | $421,800 | New Conventional | |
| Closed | $194,000 | New Conventional | |
| Closed | $417,600 | New Conventional | |
| Previous Owner | $141,000 | Credit Line Revolving | |
| Previous Owner | $105,000 | New Conventional | |
| Previous Owner | $360,000 | Seller Take Back |
Deed History
| Date | Type | Sale Price | Title Company |
|---|---|---|---|
| Interfamily Deed Transfer | -- | Empire West Title Agency Llc | |
| Warranty Deed | $464,000 | Great American Title Agency | |
| Interfamily Deed Transfer | -- | None Available | |
| Interfamily Deed Transfer | -- | First Arizona Title Agency | |
| Warranty Deed | $325,000 | First Arizona Title Agency | |
| Interfamily Deed Transfer | -- | First Arizona Title Agency | |
| Interfamily Deed Transfer | -- | None Available | |
| Deed In Lieu Of Foreclosure | -- | Grand Canyon Title Agency In | |
| Warranty Deed | $360,000 | First American Title Ins Co | |
| Warranty Deed | -- | Premier Title Group Maricopa | |
| Cash Sale Deed | $60,000 | First American Title Ins Co |
Similar Homes in the area
Source: Arizona Regional Multiple Listing Service (ARMLS)
MLS Number: 6829532
APN: 202-20-685
- 44824 N 10th St
- 44811 N 12th St
- 44821 N 12th St
- 1345 E Gaffney Rd
- 45000 N 7th St
- XX E Circle Mountain Rd Unit 6Q
- 2200 E Circle Mountain Rd
- 43908 N 10th St
- 45427 N 14th St
- 44122 N 15th St
- 43710 N 12th St
- 43000 N 10th St
- 127 E Sabrosa Dr
- 43518 N 11th Place
- 44423 N 16th St
- 45020 N 18th St
- 1670 E Gaffney Rd
- 12 W Wildfield Rd
- 44429 N 1st Dr
- 45120 N 18th St
