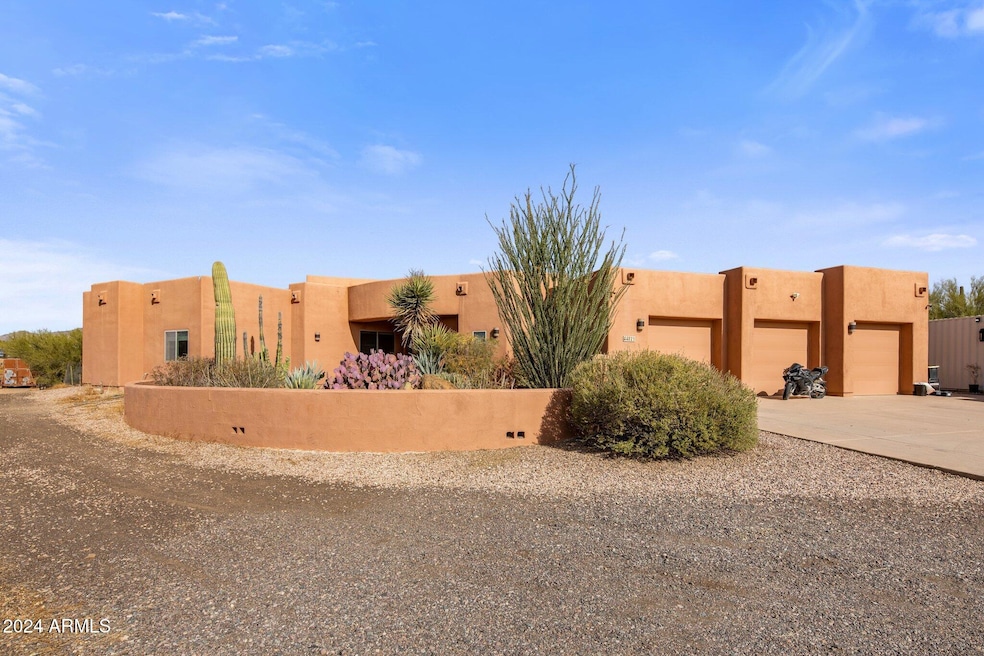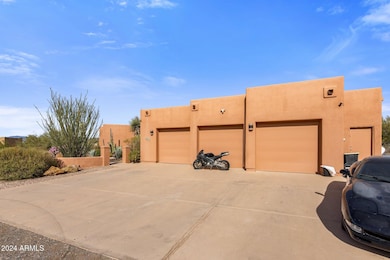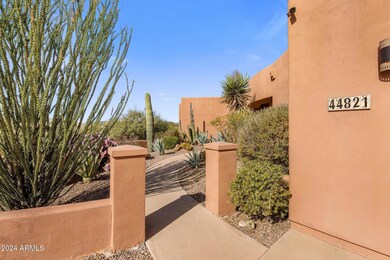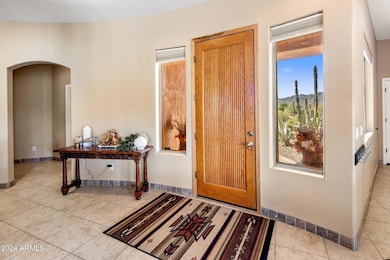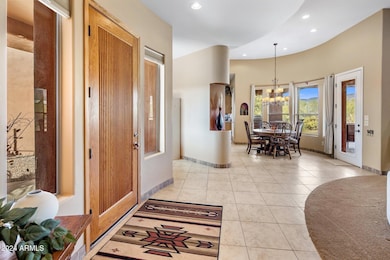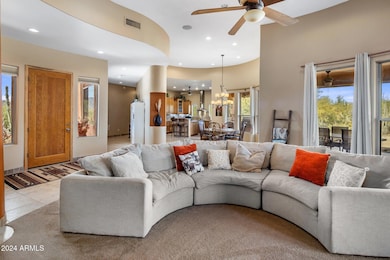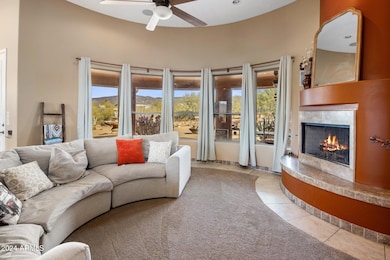
44821 N 12th St New River, AZ 85087
Estimated payment $5,123/month
Highlights
- Horses Allowed On Property
- Heated Spa
- 2.64 Acre Lot
- New River Elementary School Rated A-
- RV Hookup
- Mountain View
About This Home
Welcome to country living at its best! Situated on 2.6+ acres just 1 mile from the Tonto National Forest, this property offers endless opportunities, including space to build a second home. The territorial-style residence boasts a 3-bedroom split floorplan with oversized bedrooms, 2.5 baths, and an eat-in kitchen that opens to a spacious great room. Relax and entertain with breathtaking mountain views from the sparkling new pool, covered patio, and built-in BBQ. Nestled in a quiet and serene setting, this home provides the perfect retreat from the hustle and bustle, all while offering an affordable cost of living. The property also features an oversized 3.5-car garage, a full RV hookup, an above-ground spa, and propane gas amenities.
Home Details
Home Type
- Single Family
Est. Annual Taxes
- $3,189
Year Built
- Built in 2004
Lot Details
- 2.64 Acre Lot
- Cul-De-Sac
- Desert faces the front and back of the property
- Wire Fence
- Front and Back Yard Sprinklers
- Sprinklers on Timer
Parking
- 6 Open Parking Spaces
- 3.5 Car Garage
- RV Hookup
Home Design
- Santa Fe Architecture
- Wood Frame Construction
- Foam Roof
- Stucco
Interior Spaces
- 2,496 Sq Ft Home
- 1-Story Property
- Ceiling height of 9 feet or more
- Ceiling Fan
- Gas Fireplace
- Double Pane Windows
- Living Room with Fireplace
- Mountain Views
- Security System Owned
Kitchen
- Eat-In Kitchen
- Breakfast Bar
- Gas Cooktop
- Built-In Microwave
- Kitchen Island
- Granite Countertops
Flooring
- Carpet
- Tile
Bedrooms and Bathrooms
- 3 Bedrooms
- Primary Bathroom is a Full Bathroom
- 2.5 Bathrooms
- Dual Vanity Sinks in Primary Bathroom
- Hydromassage or Jetted Bathtub
- Bathtub With Separate Shower Stall
Accessible Home Design
- Grab Bar In Bathroom
- No Interior Steps
Pool
- Heated Spa
- Private Pool
- Above Ground Spa
- Fence Around Pool
Outdoor Features
- Fire Pit
- Built-In Barbecue
Schools
- New River Elementary School
- Gavilan Peak Elementary Middle School
- Boulder Creek High School
Horse Facilities and Amenities
- Horses Allowed On Property
- Corral
Utilities
- Cooling Available
- Heating System Uses Propane
- Propane
- Shared Well
- High Speed Internet
Community Details
- No Home Owners Association
- Association fees include no fees
- Built by New River Homes
- Pt Of Sec 4, T6n,R3e Gsb&M Subdivision
Listing and Financial Details
- Assessor Parcel Number 202-20-547-F
Map
Home Values in the Area
Average Home Value in this Area
Tax History
| Year | Tax Paid | Tax Assessment Tax Assessment Total Assessment is a certain percentage of the fair market value that is determined by local assessors to be the total taxable value of land and additions on the property. | Land | Improvement |
|---|---|---|---|---|
| 2025 | $3,189 | $31,110 | -- | -- |
| 2024 | $3,702 | $29,628 | -- | -- |
| 2023 | $3,702 | $56,800 | $11,360 | $45,440 |
| 2022 | $3,559 | $39,520 | $7,900 | $31,620 |
| 2021 | $4,198 | $38,200 | $7,640 | $30,560 |
| 2020 | $4,112 | $37,550 | $7,510 | $30,040 |
| 2019 | $3,986 | $38,370 | $7,670 | $30,700 |
Property History
| Date | Event | Price | Change | Sq Ft Price |
|---|---|---|---|---|
| 03/28/2025 03/28/25 | Price Changed | $888,000 | -1.2% | $356 / Sq Ft |
| 12/12/2024 12/12/24 | For Sale | $899,000 | +16.0% | $360 / Sq Ft |
| 12/30/2021 12/30/21 | Sold | $775,000 | 0.0% | $310 / Sq Ft |
| 11/05/2021 11/05/21 | Price Changed | $775,000 | -3.1% | $310 / Sq Ft |
| 08/19/2021 08/19/21 | For Sale | $800,000 | +175.9% | $321 / Sq Ft |
| 05/25/2012 05/25/12 | Sold | $290,000 | -2.5% | $116 / Sq Ft |
| 04/20/2012 04/20/12 | Pending | -- | -- | -- |
| 04/18/2012 04/18/12 | For Sale | $297,500 | -- | $119 / Sq Ft |
Deed History
| Date | Type | Sale Price | Title Company |
|---|---|---|---|
| Warranty Deed | $775,000 | First American Title Ins Co | |
| Warranty Deed | $60,000 | American Title Svc Agency Ll | |
| Cash Sale Deed | $290,000 | First American Title Insuran | |
| Cash Sale Deed | $285,000 | First American Title Ins Co | |
| Warranty Deed | $432,164 | Grand Canyon Title Agency In |
Mortgage History
| Date | Status | Loan Amount | Loan Type |
|---|---|---|---|
| Open | $581,250 | New Conventional | |
| Previous Owner | $45,000 | Seller Take Back | |
| Previous Owner | $200,000 | Unknown | |
| Previous Owner | $495,000 | Fannie Mae Freddie Mac | |
| Previous Owner | $388,830 | New Conventional |
Similar Homes in New River, AZ
Source: Arizona Regional Multiple Listing Service (ARMLS)
MLS Number: 6790140
APN: 202-20-547F
- 44821 N 12th St
- 1345 E Gaffney Rd
- 44806 N 11th St
- 45208 N 14th St
- 44824 N 10th St
- 44436 N 10th St
- XX E Circle Mountain Rd Unit 6Q
- 2200 E Circle Mountain Rd
- 44122 N 15th St
- 44423 N 16th St
- 45020 N 18th St
- 1670 E Gaffney Rd
- 45000 N 7th St
- 43908 N 10th St
- 45120 N 18th St
- 44417 N 18th St
- 43000 N 10th St
- 43518 N 11th Place
- 44434 N 20th St
- 43512 N 16th St
