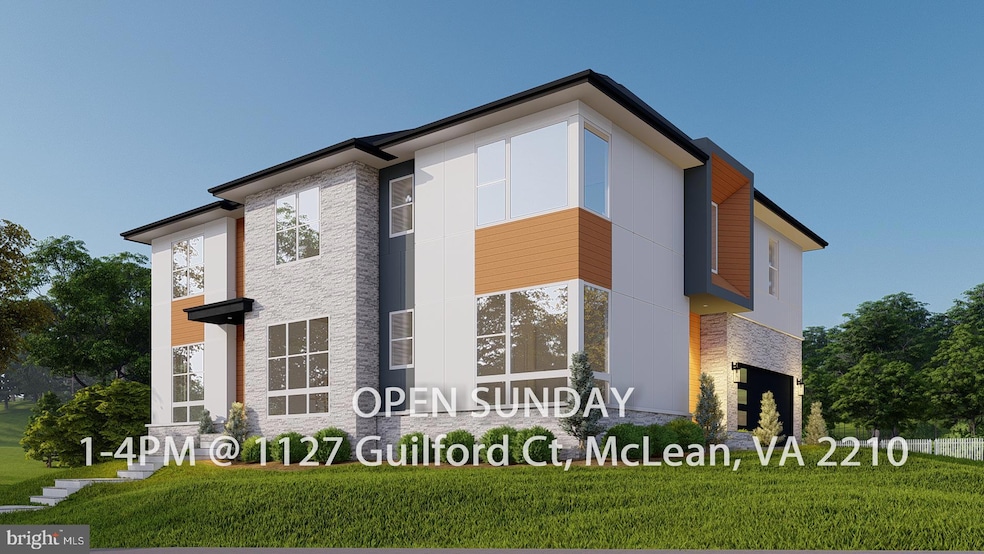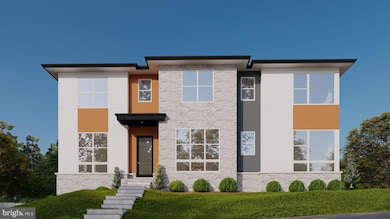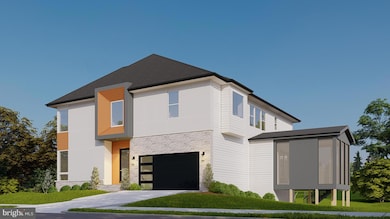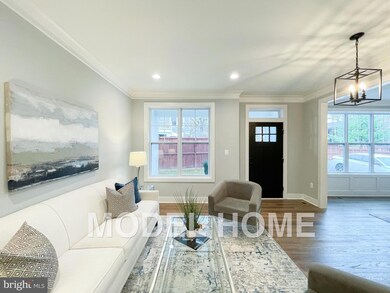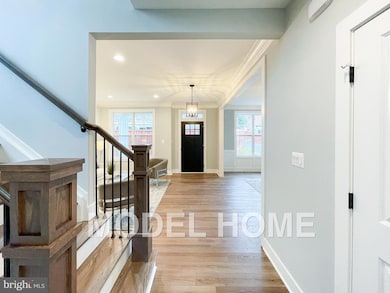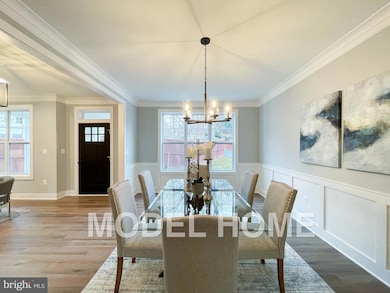
449 Lawyers Rd NW Vienna, VA 22180
Estimated payment $12,869/month
Highlights
- New Construction
- View of Trees or Woods
- Engineered Wood Flooring
- Louise Archer Elementary School Rated A
- Contemporary Architecture
- No HOA
About This Home
OFF SITE Model Home at 1127 Guilford Ct, Mclean, VA 22101. $?????? ?????????????? ???????????? ?????? ?????? ?????? ??????????????????. ???????????????? ???????? ???? ???????????????? ?????? ???????? ?????????????? ???????? ???? ????/????/???????? ?????? ??????????????????. ?????? ???????? ?????????? ???????? ???? ???????? ???????? ???? ??, ??????????????????, ???? ??????????. Introducing ?????? ?????????????? ???? ????, which is one of our most latest model "?????????? ??????????", Located in the heart of Vienna, this property offers a prime location just minutes from downtown shops, dining, and entertainment. With easy access to Route 123/Maple Ave major commuter routes and top rated Fairfax County Public Schools, this home provides the perfect balance of suburban charmand and urban convenience. Benefiting from a ??.???? ?????????? lot, and boasting over ??,?????? ???????? of living space across three levels, this residence provides a sanctuary of indulgence and entertainment. The ???????????????? ????????????, gourmet kitchen and future Spice kitchen, adorned with high-end appliances, quartz countertops, and elegant maple cabinets, beckons culinary enthusiasts. An ???????????????? ???????? and ???????????????? ?????????????? ?????????? ???????? ??????.?????? ?????????????????? extends the living space outdoors, perfect for dining and relaxation.
Crafted by Anchor Homes, this contemporary style abode exudes luxury at every turn. The primary suite indulges with a palatial closet, a decadent freestanding tub, dual vanities. The fully finished basement is a haven of leisure, featuring a media room, opt. wet bar, and a sprawling recreation area finished with Luxury Vinyl Flooring. Each bedroom is appointed with its own walk-in closet, ensuring ample storage solutions for residents.
???????? ?????????????????? ???? ?????????????????? ???????????? ?????????????????????? ???????????????? ?????? ???????????? ??????????. Don't miss this opportunity to acquire a residence meticulously designed for luxurious modern living. Seize the chance to make ?????? ?????????????? ???? ???? your distinguished address in Vienna.
Open House Schedule
-
Sunday, April 27, 20251:00 to 4:00 pm4/27/2025 1:00:00 PM +00:004/27/2025 4:00:00 PM +00:00OFF SITE Model Home at 1127 Guilford Ct, Mclean, VA 22101Add to Calendar
-
Sunday, May 04, 20251:00 to 4:00 pm5/4/2025 1:00:00 PM +00:005/4/2025 4:00:00 PM +00:00OFF SITE Model Home at 1127 Guilford Ct, Mclean, VA 22101Add to Calendar
Home Details
Home Type
- Single Family
Est. Annual Taxes
- $10,691
Year Built
- Built in 2025 | New Construction
Lot Details
- 0.27 Acre Lot
- Property is in excellent condition
- Property is zoned 904
Parking
- 2 Car Attached Garage
- Oversized Parking
- Front Facing Garage
- Driveway
Home Design
- Contemporary Architecture
- Architectural Shingle Roof
- Concrete Perimeter Foundation
Interior Spaces
- Property has 3 Levels
- Ceiling height of 9 feet or more
- Views of Woods
- Basement Fills Entire Space Under The House
Flooring
- Engineered Wood
- Carpet
- Tile or Brick
- Luxury Vinyl Plank Tile
Bedrooms and Bathrooms
Schools
- Louise Archer Elementary School
- Thoreau Middle School
- Madison High School
Utilities
- Forced Air Heating and Cooling System
- 200+ Amp Service
- Electric Water Heater
Community Details
- No Home Owners Association
- Built by Anchor Homes
- Vienna Hills Subdivision, Cetus Floorplan
Listing and Financial Details
- Tax Lot 97
- Assessor Parcel Number 0381 06 0097
Map
Home Values in the Area
Average Home Value in this Area
Tax History
| Year | Tax Paid | Tax Assessment Tax Assessment Total Assessment is a certain percentage of the fair market value that is determined by local assessors to be the total taxable value of land and additions on the property. | Land | Improvement |
|---|---|---|---|---|
| 2024 | $9,806 | $846,450 | $501,000 | $345,450 |
| 2023 | $9,402 | $833,160 | $501,000 | $332,160 |
| 2022 | $7,982 | $697,990 | $451,000 | $246,990 |
| 2021 | $7,532 | $641,830 | $411,000 | $230,830 |
| 2020 | $7,241 | $611,830 | $381,000 | $230,830 |
| 2019 | $6,638 | $560,840 | $341,000 | $219,840 |
| 2018 | $6,500 | $565,210 | $343,000 | $222,210 |
| 2017 | $6,338 | $545,890 | $301,000 | $244,890 |
| 2016 | $6,487 | $559,960 | $301,000 | $258,960 |
| 2015 | $5,997 | $537,400 | $281,000 | $256,400 |
| 2014 | $6,984 | $520,280 | $271,000 | $249,280 |
Property History
| Date | Event | Price | Change | Sq Ft Price |
|---|---|---|---|---|
| 10/16/2024 10/16/24 | For Sale | $2,150,000 | +152.9% | $339 / Sq Ft |
| 06/21/2024 06/21/24 | Sold | $850,000 | 0.0% | $628 / Sq Ft |
| 06/21/2024 06/21/24 | For Sale | $850,000 | +51.8% | $628 / Sq Ft |
| 05/22/2024 05/22/24 | Pending | -- | -- | -- |
| 11/17/2017 11/17/17 | Sold | $560,000 | -2.6% | $414 / Sq Ft |
| 09/01/2017 09/01/17 | Pending | -- | -- | -- |
| 03/23/2017 03/23/17 | For Sale | $575,000 | -- | $425 / Sq Ft |
Deed History
| Date | Type | Sale Price | Title Company |
|---|---|---|---|
| Special Warranty Deed | $850,000 | Commonwealth Land Title | |
| Deed | $560,000 | First Class Title Inc |
Mortgage History
| Date | Status | Loan Amount | Loan Type |
|---|---|---|---|
| Previous Owner | $260,000 | Unknown | |
| Previous Owner | $678,000 | Credit Line Revolving | |
| Previous Owner | $570,000 | Commercial | |
| Previous Owner | $340,000 | New Conventional | |
| Previous Owner | $560,505 | Commercial | |
| Previous Owner | $295,000 | New Conventional |
Similar Homes in Vienna, VA
Source: Bright MLS
MLS Number: VAFX2206724
APN: 0381-06-0097
- 403 Colin Ln NW
- 613 Upham Place NW
- 302 Blair Ct NW
- 604 Blackstone Terrace NW
- 9614 Counsellor Dr NW
- 389 Holmes Dr NW
- 708 Upham Place NW
- 500 Malcolm Rd NW
- 407 Nutley St NW
- 546 Malcolm Rd NW
- 2104 Sheriff Ct
- 432 Orchard St NW
- 318 Center St N
- 9723 Counsellor Dr
- 2237 Laurel Ridge Rd
- 2230 Abbotsford Dr
- 2236 Laurel Ridge Rd
- 2314 Concert Ct
- 130 Wilmar Place NW
- 300 John Marshall Dr NE
