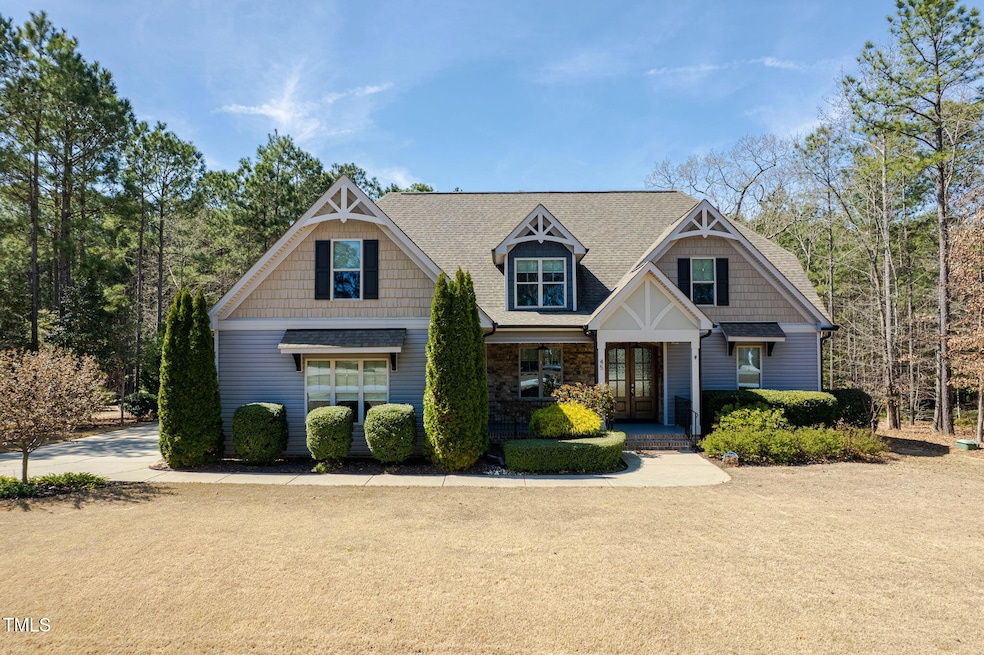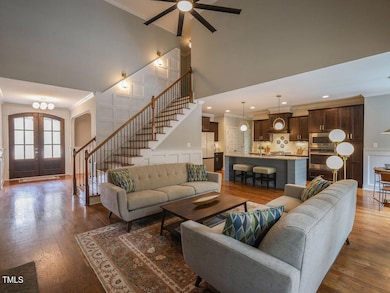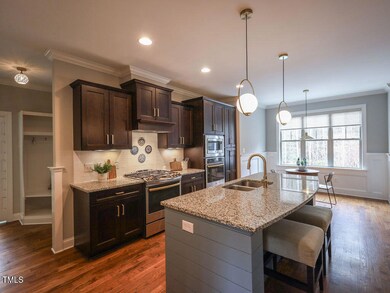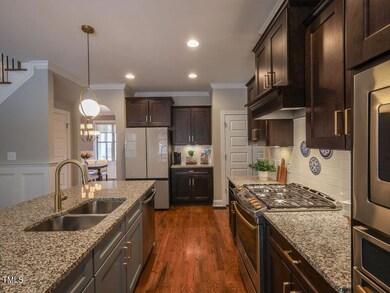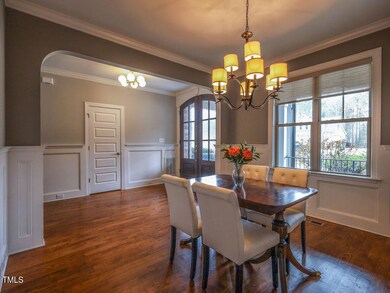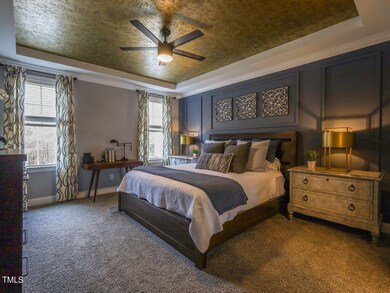
45 Carriden Dr Youngsville, NC 27596
Youngsville NeighborhoodEstimated payment $3,616/month
Highlights
- Community Cabanas
- Open Floorplan
- Transitional Architecture
- Home Theater
- Secluded Lot
- Cathedral Ceiling
About This Home
Stunning Former Parade of Homes Home with Primary on the Main!
Welcome to this exquisite 4-bedroom, 3-bathroom, 2696 sq ft home, perfectly situated in a quiet, sought-after neighborhood. This home features a primary suite on the main level, with a spa-like en-suite complete with separate soaking tub and mosaic tiled walk-in shower, dual vanities, water closet, and generously sized closet. The gourmet kitchen, designed for culinary enthusiasts with 2 ovens, stainless appliances, custom cabinetry, tile backsplash, and granite counters. Oak hardwoods for most of the main living areas. The home's craftsmanship shines with custom built-ins, elegant wood paneling, and designer finishes throughout. The outdoor pace is an entertainer's dream, featuring a custom -designed pool, fenced oasis backyard, and a charming screened porch with soaring ceilings- perfect for relaxation. The oversized 2 car garage provides extra storage, while the media room/bonus room offers the ultimate entertainment experience. There is also a multi-use ''shed'' available either for storage, office, or a pool house. Unfinished sq ft available on the second floor Don't miss this rare opportunity to own a home that seamlessly blends luxury, function, and style!
Home Details
Home Type
- Single Family
Est. Annual Taxes
- $2,871
Year Built
- Built in 2015
Lot Details
- 0.92 Acre Lot
- Gated Home
- Secluded Lot
- Landscaped with Trees
- Garden
- Back Yard Fenced and Front Yard
HOA Fees
- $35 Monthly HOA Fees
Parking
- 2 Car Attached Garage
- 6 Open Parking Spaces
Home Design
- Transitional Architecture
- Block Foundation
- Shingle Roof
- Vinyl Siding
- Stone Veneer
Interior Spaces
- 2,696 Sq Ft Home
- 1.5-Story Property
- Open Floorplan
- Wired For Data
- Built-In Features
- Bookcases
- Crown Molding
- Tray Ceiling
- Smooth Ceilings
- Cathedral Ceiling
- Ceiling Fan
- Recessed Lighting
- Chandelier
- Gas Log Fireplace
- Entrance Foyer
- Family Room with Fireplace
- Breakfast Room
- Dining Room
- Home Theater
- Screened Porch
- Basement
- Crawl Space
- Attic
Kitchen
- Eat-In Kitchen
- Built-In Electric Oven
- Built-In Oven
- Gas Range
- Microwave
- Ice Maker
- Dishwasher
- Stainless Steel Appliances
- Kitchen Island
- Granite Countertops
Flooring
- Wood
- Carpet
- Ceramic Tile
Bedrooms and Bathrooms
- 4 Bedrooms
- Primary Bedroom on Main
- Walk-In Closet
- Dressing Area
- 3 Full Bathrooms
- Double Vanity
- Private Water Closet
- Separate Shower in Primary Bathroom
- Walk-in Shower
Laundry
- Laundry Room
- Laundry on main level
Outdoor Features
- Outdoor Pool
- Exterior Lighting
- Outbuilding
- Rain Gutters
Schools
- Royal Elementary School
- Bunn Middle School
- Bunn High School
Utilities
- Zoned Cooling
- Heating System Uses Propane
- Heat Pump System
- Tankless Water Heater
- Propane Water Heater
- Septic Tank
Listing and Financial Details
- Assessor Parcel Number 042372
Community Details
Overview
- Wynden Place HOA Cedar Management Association, Phone Number (919) 348-2031
- Wynden Place Subdivision
Recreation
- Community Cabanas
Security
- Resident Manager or Management On Site
Map
Home Values in the Area
Average Home Value in this Area
Tax History
| Year | Tax Paid | Tax Assessment Tax Assessment Total Assessment is a certain percentage of the fair market value that is determined by local assessors to be the total taxable value of land and additions on the property. | Land | Improvement |
|---|---|---|---|---|
| 2024 | $2,871 | $493,110 | $112,000 | $381,110 |
| 2023 | $2,945 | $329,600 | $47,250 | $282,350 |
| 2022 | $2,935 | $329,600 | $47,250 | $282,350 |
| 2021 | $2,877 | $319,150 | $47,250 | $271,900 |
| 2020 | $2,894 | $319,150 | $47,250 | $271,900 |
| 2019 | $2,856 | $319,150 | $47,250 | $271,900 |
| 2018 | $2,856 | $319,150 | $47,250 | $271,900 |
| 2017 | $2,817 | $285,790 | $45,000 | $240,790 |
| 2016 | $2,916 | $285,790 | $45,000 | $240,790 |
Property History
| Date | Event | Price | Change | Sq Ft Price |
|---|---|---|---|---|
| 03/29/2025 03/29/25 | Pending | -- | -- | -- |
| 03/28/2025 03/28/25 | For Sale | $599,900 | -- | $223 / Sq Ft |
Deed History
| Date | Type | Sale Price | Title Company |
|---|---|---|---|
| Warranty Deed | $325,000 | Chicago Title Insurance Co |
Mortgage History
| Date | Status | Loan Amount | Loan Type |
|---|---|---|---|
| Open | $74,000 | New Conventional | |
| Closed | $81,500 | Credit Line Revolving | |
| Open | $316,000 | New Conventional | |
| Open | $839,500 | Credit Line Revolving | |
| Closed | $339,228 | New Conventional |
Similar Homes in Youngsville, NC
Source: Doorify MLS
MLS Number: 10085019
APN: 042372
- 0 Muirfield Dr Unit 10059489
- 100 Old Garden Ln
- 3560 Nc 98 Hwy W
- 141 Kent St
- 95 Scenic Rock Dr
- 75 Scenic Rock Dr
- 160 Scenic Rock Dr
- 135 Scenic Rock Dr
- 145 Scenic Rock Dr
- 165 Scenic Rock Dr
- 155 Scenic Rock Dr
- 120 Tobacco Woods Dr
- 70 Scenic Rock Dr
- 35 Vauxhall Ct
- 35 Golden Poppy Ln
- 100 Tobacco Woods Dr
- 110 Tobacco Woods Dr
- 15 Granite Falls Way
- 30 Golden Poppy Ln
- 15 Golden Poppy Ln
