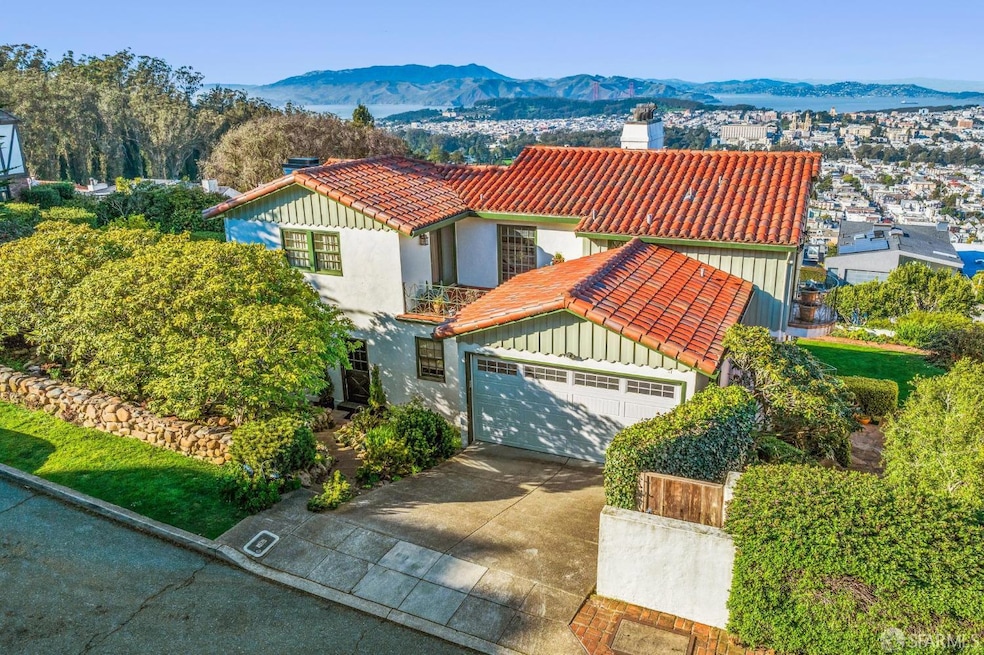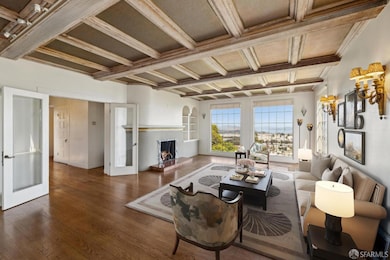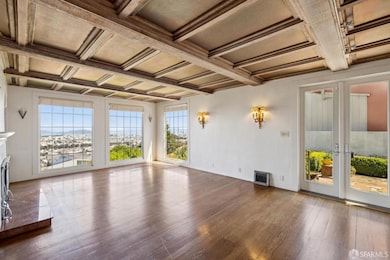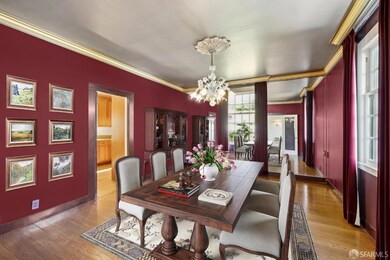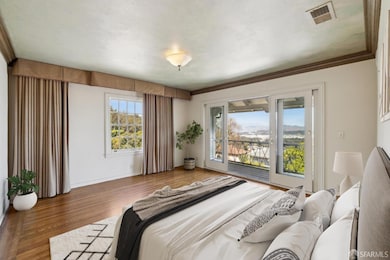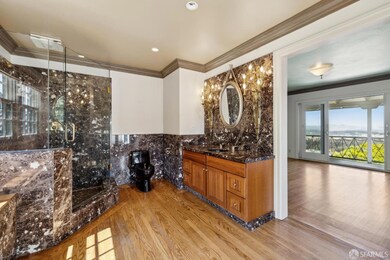
45 Glenbrook Ave San Francisco, CA 94114
Clarendon Heights NeighborhoodEstimated payment $28,525/month
Highlights
- Ocean View
- Two Primary Bedrooms
- Built-In Refrigerator
- Clarendon Alternative Elementary School Rated A
- Sitting Area In Primary Bedroom
- 0.2 Acre Lot
About This Home
See wide panoramic views of iconic bay area landmarks from this 3-level 4BR/4.5BA Spanish Med home on a large corner lot. From the Golden Gate and Mt. Tam, past Sausalito and Alcatraz, see downtown high rises, the Bay Bridge and ships anchored in the bay with Mt. Diablo beyond, an ever-changing dynamic scene. An oversized living room on the main level includes sweeping views, fireplace, beam ceilings and patio doors to the side garden. A formal dining room adjoins the modern kitchen with butler's pantry + powder room. Central view office. Upstairs are 2 primary suites plus a guest suite, all with fabulous outlooks to the bay, plus access to the sunny roof terrace. Walk out through glass doors from the downstairs family room and office to a level lawn and gardens with Golden Gate views. A guest suite, laundry closet and utility room complete this area. Clarendon Heights is a small residential neighborhood on the east slope of Twin Peaks, home to a variety of architectural styles including newer modern homes as well as mid-century residences and historic cottages. Surrounded by green open spaces with walking and biking trails the community enjoys a serene resort-like quality in the very center of the city, a remarkable urban sanctuary!
Open House Schedule
-
Sunday, April 27, 20252:00 to 4:00 pm4/27/2025 2:00:00 PM +00:004/27/2025 4:00:00 PM +00:00Panoramic sweeping views of ibay area landmarks from this 3-level 4BR/4.5BA Spanish Med detached home on a large corner lot with sunny flat walk-out lawn, patios and gardens. Views are from the Golden Gate and Mt. Tam, past downtown high rises and the Bay Bridge to Mt. Diablo. An oversized living room on the main entry floor includes picture perfect vistas, fireplace, beam ceiling and patio doors to the side patio garden. Upstairs are 2 primary suites plus a guest suite, all with stunning views plus access to a sunny roof terrace. Glass patio doors from the downstairs family room and office lead to the very large lawn with Golden Gate views. Clarendon Hts. is a neighborhood surrounded by green open spaces, with walking and biking trails, and there is a serene resort-like quality here right in the very center of the city.Add to Calendar
Home Details
Home Type
- Single Family
Est. Annual Taxes
- $18,077
Year Built
- Built in 1935 | Remodeled
Lot Details
- 8,838 Sq Ft Lot
- Northeast Facing Home
- Back Yard Fenced
- Landscaped
- Corner Lot
Parking
- 2 Car Garage
- Rear-Facing Garage
- Side by Side Parking
- Garage Door Opener
Property Views
- Ocean
- Bay
- Golden Gate Bridge
- Views of the Bay Bridge
- Panoramic
- Downtown
- Mount Diablo
- Mount Tamalpais
- Garden
Home Design
- Spanish Architecture
- Mediterranean Architecture
- Spanish Tile Roof
Interior Spaces
- 3,343 Sq Ft Home
- Family Room with Fireplace
- 3 Fireplaces
- Great Room
- Living Room with Fireplace
- Formal Dining Room
- Home Office
- Partial Basement
- Security System Owned
- Laundry closet
Kitchen
- Breakfast Area or Nook
- Built-In Gas Range
- Microwave
- Built-In Refrigerator
- Dishwasher
- Granite Countertops
- Disposal
Flooring
- Wood
- Carpet
- Stone
Bedrooms and Bathrooms
- Sitting Area In Primary Bedroom
- Fireplace in Primary Bedroom
- Primary Bedroom Upstairs
- Double Master Bedroom
- Bathtub
- Separate Shower
Outdoor Features
- Balcony
- Patio
Utilities
- Central Heating
- Heating System Uses Gas
- Underground Utilities
- Cable TV Available
Community Details
- Security Guard
Listing and Financial Details
- Assessor Parcel Number 2709-021
Map
Home Values in the Area
Average Home Value in this Area
Tax History
| Year | Tax Paid | Tax Assessment Tax Assessment Total Assessment is a certain percentage of the fair market value that is determined by local assessors to be the total taxable value of land and additions on the property. | Land | Improvement |
|---|---|---|---|---|
| 2024 | $18,077 | $1,482,769 | $884,176 | $598,593 |
| 2023 | $17,804 | $1,453,697 | $866,840 | $586,857 |
| 2022 | $17,464 | $1,425,195 | $849,844 | $575,351 |
| 2021 | $17,153 | $1,397,252 | $833,181 | $564,071 |
| 2020 | $17,230 | $1,382,926 | $824,638 | $558,288 |
| 2019 | $16,638 | $1,355,811 | $808,469 | $547,342 |
| 2018 | $16,076 | $1,329,228 | $792,617 | $536,611 |
| 2017 | $15,587 | $1,303,166 | $777,076 | $526,090 |
| 2016 | $15,335 | $1,277,615 | $761,840 | $515,775 |
| 2015 | $15,145 | $1,258,426 | $750,397 | $508,029 |
| 2014 | $14,744 | $1,233,776 | $735,698 | $498,078 |
Property History
| Date | Event | Price | Change | Sq Ft Price |
|---|---|---|---|---|
| 04/19/2025 04/19/25 | Price Changed | $4,850,000 | -6.6% | $1,451 / Sq Ft |
| 04/01/2025 04/01/25 | For Sale | $5,195,000 | -- | $1,554 / Sq Ft |
Deed History
| Date | Type | Sale Price | Title Company |
|---|---|---|---|
| Interfamily Deed Transfer | -- | -- |
Similar Homes in San Francisco, CA
Source: San Francisco Association of REALTORS® MLS
MLS Number: 425011460
APN: 2709-021
- 150 Glenbrook Ave
- 63 Carmel St
- 9 Clairview Ct
- 393 Corbett Ave Unit A
- 1469 Clayton St
- 3258 Market St Unit 2
- 51 Deming St
- 1208 Stanyan St
- 1209 Stanyan St
- 4822 19th St
- 3358-3360 Market St
- 85 Uranus Terrace
- 568 Belvedere St
- 892 Corbett Ave
- 38 Mars St
- 3412 Market St
- 37 Alma St
- 4499 17th St
- 1089 Clayton St
- 655 Corbett Ave Unit 508
