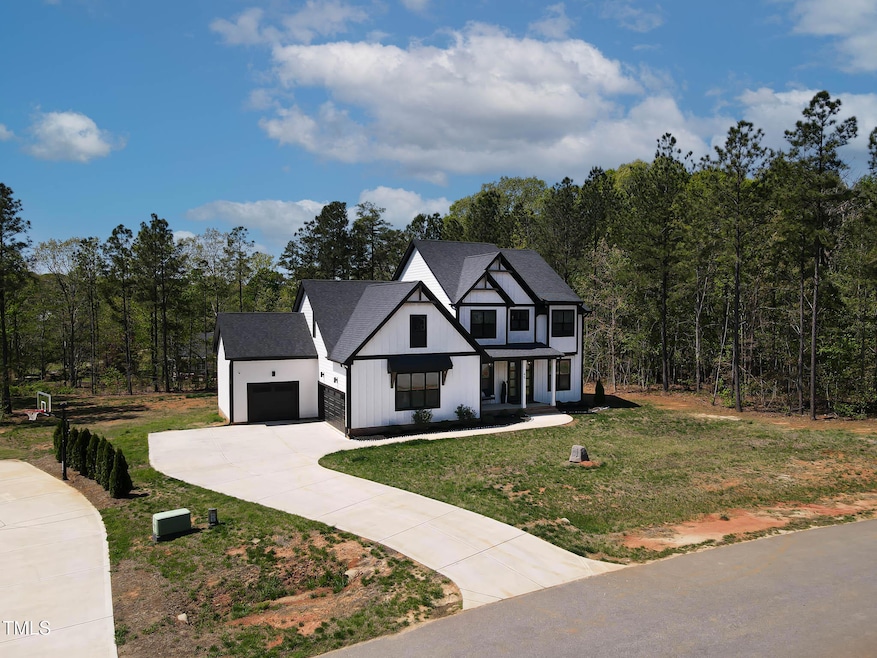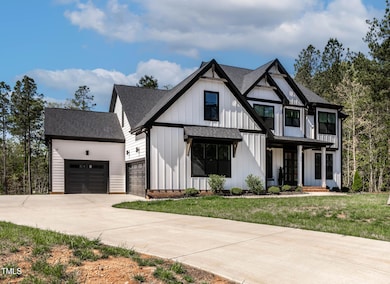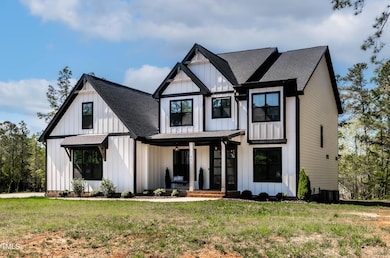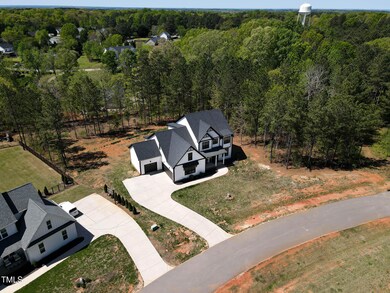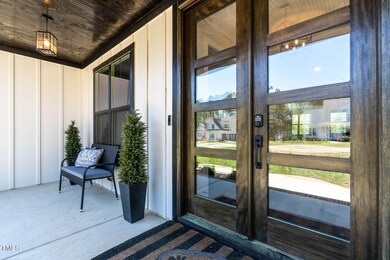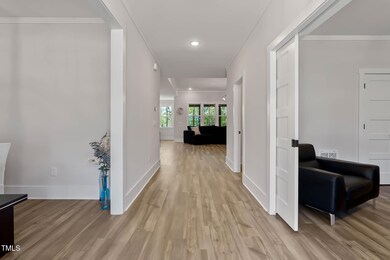
45 Hamilton Way Youngsville, NC 27596
Youngsville NeighborhoodEstimated payment $5,700/month
Highlights
- Open Floorplan
- Main Floor Primary Bedroom
- Bonus Room
- Contemporary Architecture
- Attic
- High Ceiling
About This Home
Welcome to this impeccably designed modern farmhouse, thoughtfully curated with luxury, comfort, and functionality in mind. No detail was overlooked in the creation of this home—custom craftsmanship and modern convenience throughout.The striking black-framed windows and clean exterior lines hint at the exceptional quality within. Step inside to discover an interior that showcases custom moldings, designer lighting, and bespoke tilework throughout.At the heart of the home lies a chef's kitchen, outfitted with upscale appliances, a generous walk-in pantry, and an adjacent bar area/butler's pantry perfect for entertaining. Every bedroom includes its own walk-in closet, while the guest suite offers a private ensuite bath for added privacy and comfort.The owner's suite is a true retreat, featuring beautifully tiled step-in shower and a custom-designed closet that makes organization effortless. A dedicated office with pocket doors provides the perfect work-from-home setup, and the laundry room is a dream with a built-in pup crate cabinet, mud sink, and washer/dryer that convey with the home.Enjoy peaceful mornings and relaxing evenings on the screened porch or explore the potential of the spacious walk-in attic, which could easily be finished as an additional bonus room.Additional high-end features include:Finished garage with epoxy floors and three EV hookups; Tankless natural gas water heater; Culligan water softener system; Radiant barrier roofing for energy efficiency; HVAC system professionally serviced in Dec 2024. This home has been meticulously maintained and offers the rare blend of custom elegance and modern sustainability. A true gem in a highly sought-after location.
Home Details
Home Type
- Single Family
Est. Annual Taxes
- $4,436
Year Built
- Built in 2022
Lot Details
- 0.69 Acre Lot
- Cleared Lot
- Few Trees
HOA Fees
- $29 Monthly HOA Fees
Parking
- 3 Car Attached Garage
- Electric Vehicle Home Charger
- Inside Entrance
- Side Facing Garage
- Private Driveway
Home Design
- Contemporary Architecture
- Pillar, Post or Pier Foundation
- Architectural Shingle Roof
Interior Spaces
- 3,375 Sq Ft Home
- 2-Story Property
- Open Floorplan
- Crown Molding
- Tray Ceiling
- Smooth Ceilings
- High Ceiling
- Ceiling Fan
- Recessed Lighting
- Blinds
- Entrance Foyer
- Family Room
- Breakfast Room
- Dining Room
- Home Office
- Bonus Room
- Screened Porch
- Storage
- Home Gym
- Neighborhood Views
- Basement
- Crawl Space
- Attic
Kitchen
- Butlers Pantry
- Built-In Electric Oven
- Self-Cleaning Oven
- Gas Cooktop
- Range Hood
- Microwave
- Ice Maker
- Dishwasher
- Wine Refrigerator
- Kitchen Island
- Quartz Countertops
- Disposal
Flooring
- Carpet
- Tile
- Luxury Vinyl Tile
Bedrooms and Bathrooms
- 4 Bedrooms
- Primary Bedroom on Main
- Walk-In Closet
- Double Vanity
- Private Water Closet
- Bathtub with Shower
- Walk-in Shower
Laundry
- Laundry Room
- Laundry on main level
- Dryer
- Washer
- Sink Near Laundry
Home Security
- Security System Owned
- Smart Locks
- Smart Thermostat
- Fire and Smoke Detector
Outdoor Features
- Patio
- Rain Gutters
Schools
- Long Mill Elementary School
- Franklinton Middle School
- Franklinton High School
Utilities
- Central Air
- Heating System Uses Natural Gas
- Heat Pump System
- Private Water Source
- Well
- Tankless Water Heater
- Water Purifier is Owned
- Water Softener is Owned
- Septic Tank
- High Speed Internet
Community Details
- Association fees include unknown
- Wake HOA Management Association, Phone Number (919) 790-5350
- Willow Bend Subdivision
Listing and Financial Details
- Assessor Parcel Number 048656
Map
Home Values in the Area
Average Home Value in this Area
Tax History
| Year | Tax Paid | Tax Assessment Tax Assessment Total Assessment is a certain percentage of the fair market value that is determined by local assessors to be the total taxable value of land and additions on the property. | Land | Improvement |
|---|---|---|---|---|
| 2024 | $4,436 | $729,450 | $116,000 | $613,450 |
| 2023 | $4,135 | $456,970 | $58,500 | $398,470 |
Property History
| Date | Event | Price | Change | Sq Ft Price |
|---|---|---|---|---|
| 04/18/2025 04/18/25 | For Sale | $949,900 | -- | $281 / Sq Ft |
Similar Homes in Youngsville, NC
Source: Doorify MLS
MLS Number: 10090395
APN: 048656
- 130 Willow Bend Dr
- 85 Willow Bend Dr
- 30 Willow Bend Dr
- 15 Willow Bend Dr
- 125 Sue-Kim Dr
- 35 Accord Dr
- 55 Accord Dr
- 1165 John Mitchell Rd
- 65 Accord Dr
- 125 Bold Dr
- 80 Bold Dr
- 90 Bold Dr
- 45 Pebble Creek Dr
- 20 Bold Dr
- 10 Bold Dr
- 30 New Liberty Dr
- 55 New Liberty Dr
- 50 New Liberty Dr
- 25 Bold Dr
- 65 Guardian St
