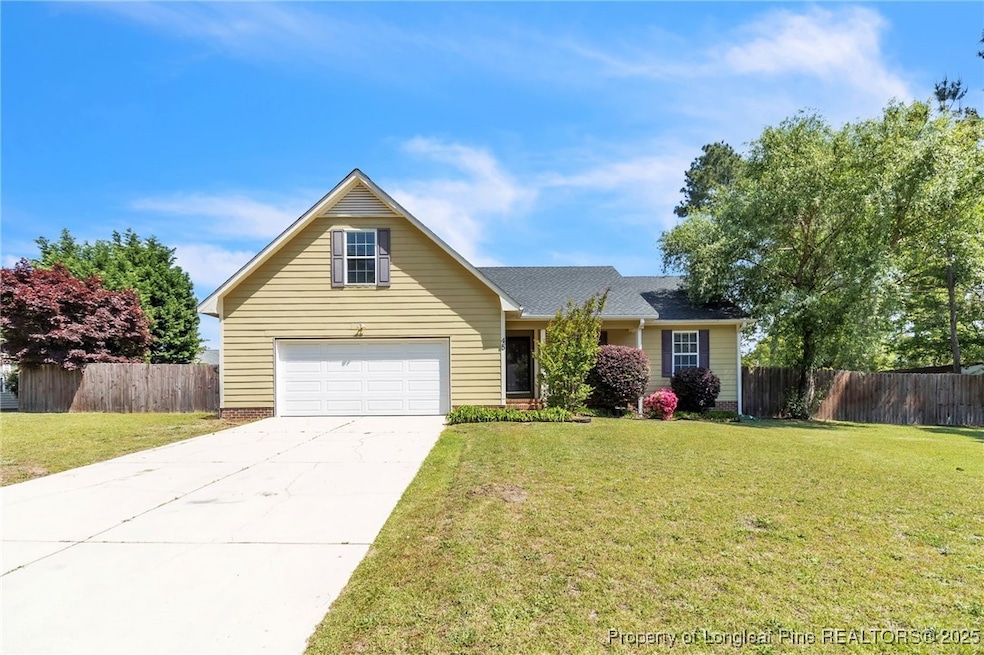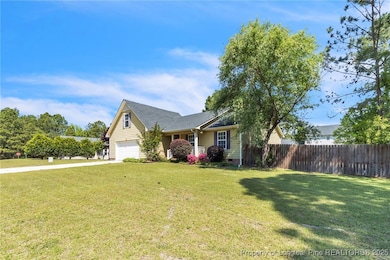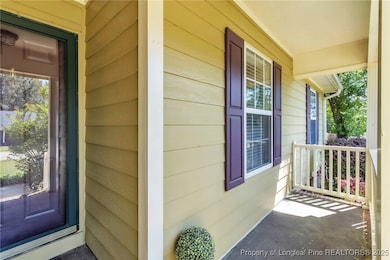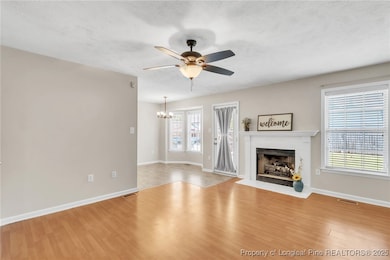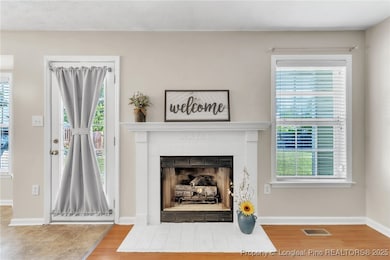
45 Ridgecrest Rd Cameron, NC 28326
Estimated payment $1,484/month
Highlights
- Indoor Pool
- Ranch Style House
- No HOA
- Deck
- Attic
- Covered patio or porch
About This Home
Welcome to this inviting ranch-style gem that perfectly blends comfort, space, and convenience! With a double-car garage this home opens into a warm & welcoming living area featuring a cozy gas fireplace—perfect for relaxing evenings.The bright eat-in kitchen offers stainless steel appliances with natural light, making it the heart of the home for family meals.This home boasts 3 bedrooms, including a spacious primary suite, plus 2 additional bedrooms that are perfect for family, guests, or a home office. Need more space? The bonus room above the garage is ideal for a man cave, teen retreat, home gym, or creative studio.Enjoy summer fun in the large backyard featuring an above-ground pool, with plenty of room in both the front and back yards for outdoor activities. Conveniently located just minutes from local shops & restaurants, also short drive to Fort Bragg, this home offers the perfect balance of privacy and accessibility.updated photo's coming soon!
Home Details
Home Type
- Single Family
Est. Annual Taxes
- $1,396
Year Built
- Built in 1997
Lot Details
- Privacy Fence
- Fenced
Parking
- 2 Car Attached Garage
Home Design
- Ranch Style House
- Composite Building Materials
- Masonite
Interior Spaces
- 1,442 Sq Ft Home
- Ceiling Fan
- Gas Log Fireplace
- Blinds
- Crawl Space
- Attic
Kitchen
- Breakfast Area or Nook
- Eat-In Kitchen
- Microwave
- Dishwasher
- Disposal
Flooring
- Laminate
- Luxury Vinyl Plank Tile
Bedrooms and Bathrooms
- 3 Bedrooms
- Walk-In Closet
- 2 Full Bathrooms
- Double Vanity
Laundry
- Laundry in Garage
- Washer and Dryer Hookup
Home Security
- Home Security System
- Fire and Smoke Detector
Pool
- Indoor Pool
- Above Ground Pool
Outdoor Features
- Deck
- Covered patio or porch
- Outdoor Storage
Schools
- Overhills Middle School
- Overhills Senior High School
Utilities
- Central Air
- Heat Pump System
- Septic Tank
Community Details
- No Home Owners Association
- Starwood Subdivision
Listing and Financial Details
- Assessor Parcel Number 09956602001199
Map
Home Values in the Area
Average Home Value in this Area
Tax History
| Year | Tax Paid | Tax Assessment Tax Assessment Total Assessment is a certain percentage of the fair market value that is determined by local assessors to be the total taxable value of land and additions on the property. | Land | Improvement |
|---|---|---|---|---|
| 2024 | $1,396 | $184,422 | $0 | $0 |
| 2023 | $1,396 | $184,422 | $0 | $0 |
| 2022 | $1,288 | $184,422 | $0 | $0 |
| 2021 | $1,288 | $138,260 | $0 | $0 |
| 2020 | $1,288 | $138,260 | $0 | $0 |
| 2019 | $1,273 | $138,260 | $0 | $0 |
| 2018 | $1,245 | $138,260 | $0 | $0 |
| 2017 | $1,245 | $138,260 | $0 | $0 |
| 2016 | $1,136 | $125,450 | $0 | $0 |
| 2015 | -- | $125,450 | $0 | $0 |
| 2014 | -- | $125,450 | $0 | $0 |
Property History
| Date | Event | Price | Change | Sq Ft Price |
|---|---|---|---|---|
| 04/22/2025 04/22/25 | Pending | -- | -- | -- |
| 04/19/2025 04/19/25 | For Sale | $245,000 | +26.9% | $170 / Sq Ft |
| 11/22/2021 11/22/21 | Sold | $193,000 | +2.7% | $175 / Sq Ft |
| 10/24/2021 10/24/21 | Pending | -- | -- | -- |
| 10/19/2021 10/19/21 | For Sale | $188,000 | -- | $171 / Sq Ft |
Deed History
| Date | Type | Sale Price | Title Company |
|---|---|---|---|
| Warranty Deed | $193,000 | None Available | |
| Warranty Deed | $132,000 | -- |
Mortgage History
| Date | Status | Loan Amount | Loan Type |
|---|---|---|---|
| Open | $179,550 | New Conventional | |
| Previous Owner | $117,500 | VA | |
| Previous Owner | $138,802 | VA | |
| Previous Owner | $141,303 | VA | |
| Previous Owner | $136,356 | VA |
Similar Homes in Cameron, NC
Source: Longleaf Pine REALTORS®
MLS Number: 741748
APN: 09956602 0011 99
