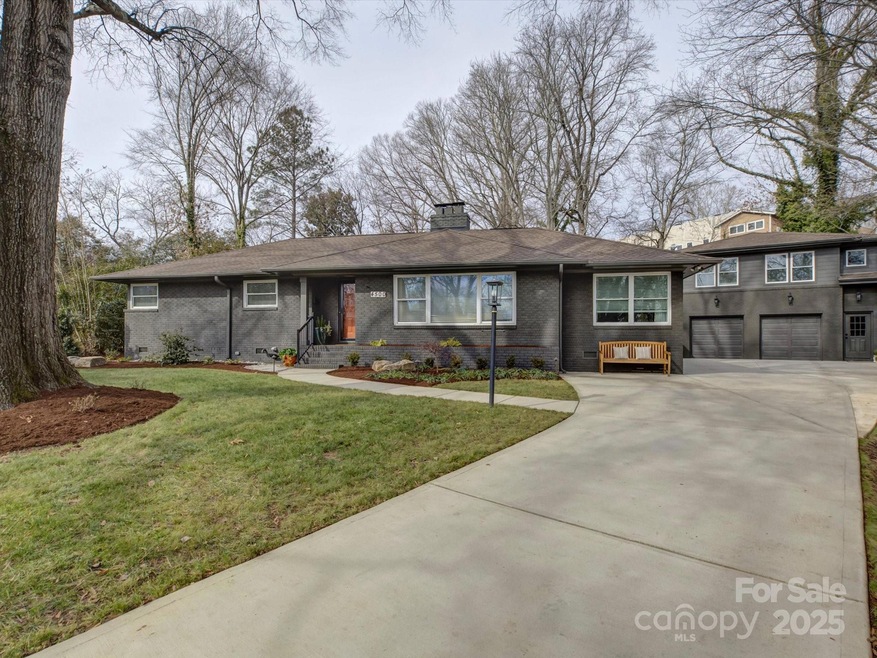
4500 Fenwick Ct Charlotte, NC 28209
Madison Park NeighborhoodHighlights
- Double Oven
- 2 Car Detached Garage
- 1-Story Property
- Myers Park High Rated A
- Fireplace
- Four Sided Brick Exterior Elevation
About This Home
As of April 2025Welcome to 4500 Fenwick Court, a stunning property featuring 4 bedrooms and 3.5 beautifully appointed baths! The expansive 26'x26' detached garage includes a living space with one bedroom and one full bath. The primary suite addition boasts two closets and an additional washer/dryer setup. The kitchen has been recently renovated with new appliances, making it both inviting and spacious, perfect for cooking and entertaining. Enjoy the serene screened porch and the .6 acre cul-de-sac level lot with professionally landscaped outdoor space. Updated and gorgeous, this home is a true gem.
Last Agent to Sell the Property
Corcoran HM Properties Brokerage Email: tiffanywhite@hmproperties.com License #209571

Home Details
Home Type
- Single Family
Est. Annual Taxes
- $4,398
Year Built
- Built in 1957
Lot Details
- Property is zoned N1-B
Parking
- 2 Car Detached Garage
- Driveway
Home Design
- Slab Foundation
- Four Sided Brick Exterior Elevation
Interior Spaces
- 2,226 Sq Ft Home
- 1-Story Property
- Ceiling Fan
- Fireplace
- Crawl Space
Kitchen
- Double Oven
- Gas Range
- Microwave
- Dishwasher
- Disposal
Bedrooms and Bathrooms
- 4 Main Level Bedrooms
Utilities
- Central Air
- Heating System Uses Natural Gas
- Gas Water Heater
Community Details
- Madison Park Subdivision
Listing and Financial Details
- Assessor Parcel Number 17103225
Map
Home Values in the Area
Average Home Value in this Area
Property History
| Date | Event | Price | Change | Sq Ft Price |
|---|---|---|---|---|
| 04/10/2025 04/10/25 | Sold | $1,395,000 | 0.0% | $627 / Sq Ft |
| 02/05/2025 02/05/25 | Pending | -- | -- | -- |
| 02/05/2025 02/05/25 | For Sale | $1,395,000 | -- | $627 / Sq Ft |
Tax History
| Year | Tax Paid | Tax Assessment Tax Assessment Total Assessment is a certain percentage of the fair market value that is determined by local assessors to be the total taxable value of land and additions on the property. | Land | Improvement |
|---|---|---|---|---|
| 2023 | $4,398 | $560,600 | $275,000 | $285,600 |
| 2022 | $3,735 | $374,000 | $190,000 | $184,000 |
| 2021 | $3,534 | $354,300 | $190,000 | $164,300 |
| 2020 | $3,526 | $354,300 | $190,000 | $164,300 |
| 2019 | $3,511 | $354,300 | $190,000 | $164,300 |
| 2018 | $1,450 | $209,900 | $100,000 | $109,900 |
| 2017 | $1,421 | $209,900 | $100,000 | $109,900 |
| 2016 | $1,412 | $209,900 | $100,000 | $109,900 |
| 2015 | $1,400 | $209,900 | $100,000 | $109,900 |
| 2014 | $2,848 | $216,900 | $100,000 | $116,900 |
Mortgage History
| Date | Status | Loan Amount | Loan Type |
|---|---|---|---|
| Open | $1,046,250 | New Conventional | |
| Closed | $1,046,250 | New Conventional | |
| Previous Owner | $295,000 | Credit Line Revolving | |
| Previous Owner | $344,000 | New Conventional | |
| Previous Owner | $293,600 | New Conventional | |
| Previous Owner | $40,000 | Credit Line Revolving | |
| Previous Owner | $30,000 | Credit Line Revolving |
Deed History
| Date | Type | Sale Price | Title Company |
|---|---|---|---|
| Warranty Deed | $1,395,000 | Carolina Title | |
| Warranty Deed | $1,395,000 | Carolina Title | |
| Warranty Deed | $367,000 | None Available | |
| Warranty Deed | $312,000 | None Available | |
| Deed | -- | -- |
Similar Homes in Charlotte, NC
Source: Canopy MLS (Canopy Realtor® Association)
MLS Number: 4245793
APN: 171-032-25
- 1000 E Woodlawn Rd Unit 110
- 1000 E Woodlawn Rd Unit 105
- 1125 Kurt Ct
- 4541 Bradbury Dr
- 900 E Woodlawn Rd
- 1205 Scaleybark Rd Unit A
- 738 Brockbank Rd
- 842 E Woodlawn Rd
- 4317 Ruskin Dr
- 836 E Woodlawn Rd
- 1166 Montford Dr
- 4448 Halstead Dr
- 1269 E Woodlawn Rd
- 1304 E Woodlawn Rd
- 1210 Sewickley Dr
- 1244 Madison Towns Ln
- 4626 Fairbluff Place
- 5139 Murrayhill Rd
- 1401 Heather Ln
- 5815 Wedgewood Dr
