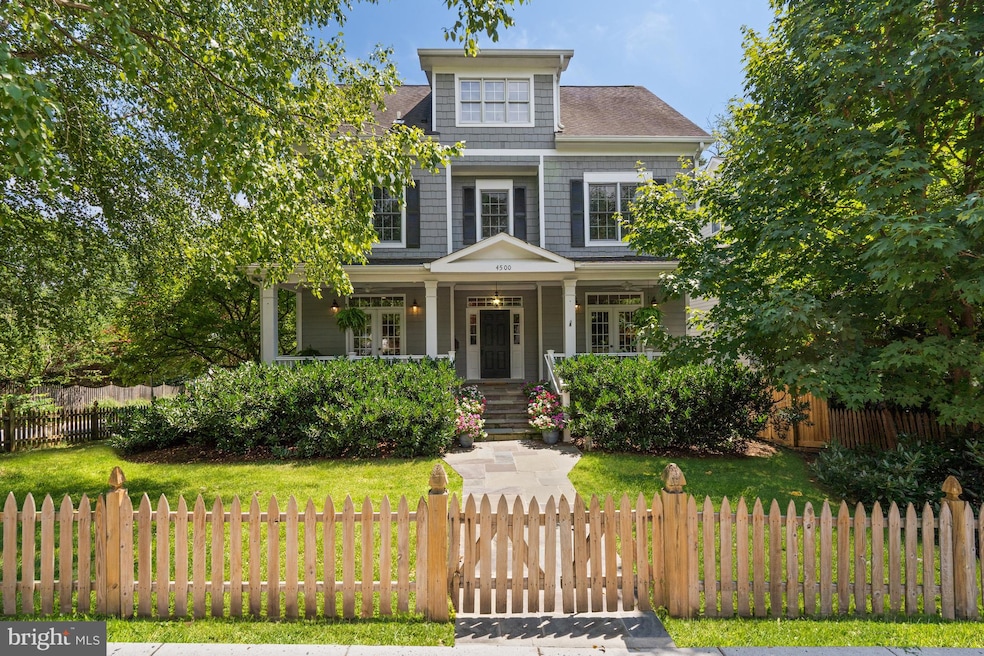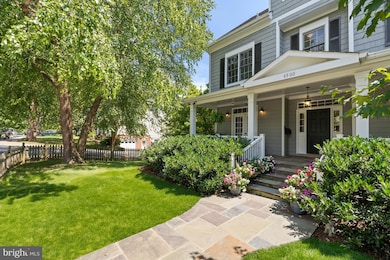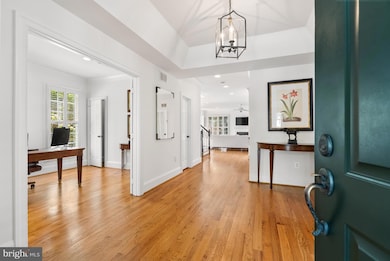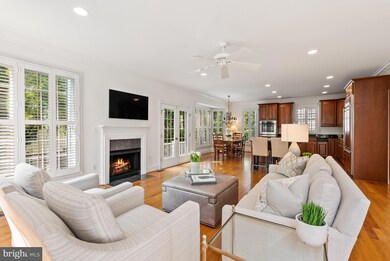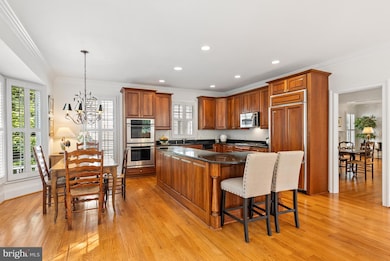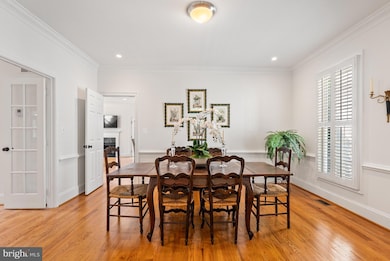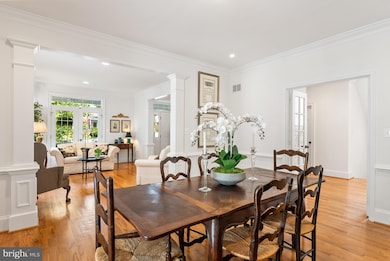
4500 Maple Ave Bethesda, MD 20814
West Chevy Chase Heights NeighborhoodHighlights
- Eat-In Gourmet Kitchen
- Colonial Architecture
- Private Lot
- Bethesda Elementary School Rated A
- Deck
- Traditional Floor Plan
About This Home
As of October 2024Custom built in 2004 -- 4500 Maple Ave is sited on a pristinely landscaped and fully fenced 0.13-acre lot, the colonial’s classic façade, adorned with an idyllic front porch, lends a warm welcome to the 6 Bedroom, 5.5 Bathroom residence’s light-filled interiors. Spanning 6,500 total square feet, the home’s expansive floor plan provides great flexibility to accommodate a variety of family needs. The Main Level’s entertaining salons offer luxurious functionality, with soaring 9’ ceilings adorning the formal Living and Dining Rooms, Study, and the Gourmet Kitchen that opens to the spacious yet cozy Family Room. Double French doors access the home’s rear Deck for seamless al fresco dining overlooking the lush rear yard. The Second Level hosts 4 Bedrooms and 3 Full Bathrooms, to include an expansive Primary Suite complete with tray ceilings, 2 walk-in closets, and a spa-like ensuite Bathroom with soaking tub, stall shower, and dual vanity. A conveniently appointed Laundry Room offers effortless everyday convenience. The Third Level boasts a Bedroom, Full Bathroom, Office, and numerous storage spaces. The multifunctional Lower Level is perfect for entertaining a crowd with a large Recreation Room, Full Bathroom, Storage Space, Mudroom with access to the home’s attached Garage.
Located in the coveted West Chevy Chase Heights neighborhood, residents of this exemplary abode can rejoice in the area’s excellent walkability score and enjoy proximity to Bethesda’s commercial corridor, Trader Joe’s, Harris Teeter, Columbia Country Club, neighborhood parks, schools, and Metro access which are just blocks away.
Last Agent to Sell the Property
TTR Sotheby's International Realty License #0225180070

Home Details
Home Type
- Single Family
Est. Annual Taxes
- $17,995
Year Built
- Built in 2004
Lot Details
- 6,000 Sq Ft Lot
- Property is Fully Fenced
- Landscaped
- Private Lot
- Corner Lot
- Back and Front Yard
- Property is zoned R60
Parking
- 2 Car Direct Access Garage
- 2 Driveway Spaces
- Basement Garage
- Side Facing Garage
Home Design
- Colonial Architecture
- Wood Siding
- Concrete Perimeter Foundation
- Cedar
Interior Spaces
- Property has 4 Levels
- Traditional Floor Plan
- Tray Ceiling
- Ceiling height of 9 feet or more
- Ceiling Fan
- Skylights
- 2 Fireplaces
- Gas Fireplace
- Bay Window
- French Doors
- Family Room Off Kitchen
- Formal Dining Room
- Wood Flooring
- Laundry on upper level
- Attic
Kitchen
- Eat-In Gourmet Kitchen
- Breakfast Area or Nook
- Kitchen Island
Bedrooms and Bathrooms
- 6 Bedrooms
- En-Suite Bathroom
- Walk-In Closet
- Soaking Tub
- Bathtub with Shower
- Walk-in Shower
Basement
- Basement Fills Entire Space Under The House
- Connecting Stairway
- Interior Basement Entry
- Garage Access
- Basement Windows
Outdoor Features
- Deck
- Porch
Location
- Suburban Location
Schools
- Bethesda Elementary School
- Westland Middle School
- Bethesda-Chevy Chase High School
Utilities
- Forced Air Zoned Heating and Cooling System
- Natural Gas Water Heater
Community Details
- No Home Owners Association
- West Chevy Chase Heights Subdivision
Listing and Financial Details
- Tax Lot 42
- Assessor Parcel Number 160703412255
Map
Home Values in the Area
Average Home Value in this Area
Property History
| Date | Event | Price | Change | Sq Ft Price |
|---|---|---|---|---|
| 10/01/2024 10/01/24 | Sold | $2,150,000 | +10.3% | $398 / Sq Ft |
| 09/05/2024 09/05/24 | Pending | -- | -- | -- |
| 09/03/2024 09/03/24 | For Sale | $1,949,000 | -- | $361 / Sq Ft |
Tax History
| Year | Tax Paid | Tax Assessment Tax Assessment Total Assessment is a certain percentage of the fair market value that is determined by local assessors to be the total taxable value of land and additions on the property. | Land | Improvement |
|---|---|---|---|---|
| 2024 | $18,949 | $1,559,267 | $0 | $0 |
| 2023 | $17,303 | $1,477,533 | $0 | $0 |
| 2022 | $15,632 | $1,395,800 | $540,900 | $854,900 |
| 2021 | $15,269 | $1,384,067 | $0 | $0 |
| 2020 | $15,269 | $1,372,333 | $0 | $0 |
| 2019 | $15,100 | $1,360,600 | $491,700 | $868,900 |
| 2018 | $14,552 | $1,311,333 | $0 | $0 |
| 2017 | $14,250 | $1,262,067 | $0 | $0 |
| 2016 | $12,338 | $1,212,800 | $0 | $0 |
| 2015 | $12,338 | $1,191,933 | $0 | $0 |
| 2014 | $12,338 | $1,171,067 | $0 | $0 |
Mortgage History
| Date | Status | Loan Amount | Loan Type |
|---|---|---|---|
| Open | $1,600,000 | New Conventional | |
| Previous Owner | $584,000 | Adjustable Rate Mortgage/ARM | |
| Previous Owner | $584,000 | New Conventional | |
| Previous Owner | $250,000 | Credit Line Revolving | |
| Previous Owner | $210,400 | No Value Available |
Deed History
| Date | Type | Sale Price | Title Company |
|---|---|---|---|
| Deed | $2,150,000 | First American Title | |
| Interfamily Deed Transfer | -- | Swan Title Corp | |
| Deed | $1,100,000 | -- | |
| Deed | $1,100,000 | -- | |
| Deed | $1,100,000 | -- | |
| Deed | $1,100,000 | -- | |
| Deed | $350,000 | -- | |
| Deed | $221,500 | -- |
About the Listing Agent

Robert Hryniewicki, Adam Rackliffe, Christopher Leary, and Micah Smith – HRLS Partners is a team of four full-time, dedicated, leading luxury real estate agents with 70+ years’ experience in the Washington, D.C., Capital Region. They have deep institutional and in-depth knowledge of all luxury listings and recent sales in D.C., Maryland, and Virginia, which they apply to benefit their clients. Their market expertise has resulted in over $2.42 Billion dollars in lifetime sales and over 1,100
HRLS's Other Listings
Source: Bright MLS
MLS Number: MDMC2144734
APN: 07-03412255
- 4502 Maple Ave
- 4406 Highland Ave
- 7923 Chelton Rd
- 4317 Maple Ave
- 4612 Highland Ave
- 4613 Chase Ave
- 4706 Rosedale Ave
- 7809 Woodmont Ave
- 4534 Middleton Ln
- 8302 Woodmont Ave Unit 305
- 8302 Woodmont Ave Unit 306
- 7102 Edgevale St
- 4535 Avondale St
- 4242 E East Hwy W Unit 412
- 4242 E East Hwy W Unit 719
- 4242 E West Hwy Unit 514
- 4242 E West Hwy Unit 716
- 4242 E West Hwy Unit 814
- 4242 E West Hwy Unit 910
- 4242 E West Hwy Unit 501
