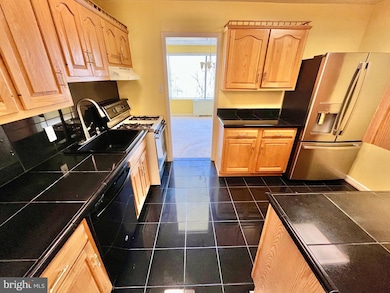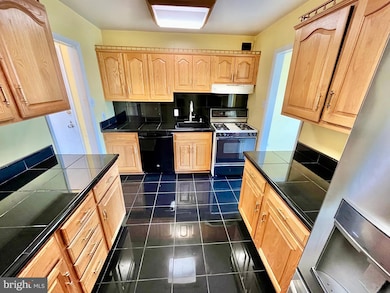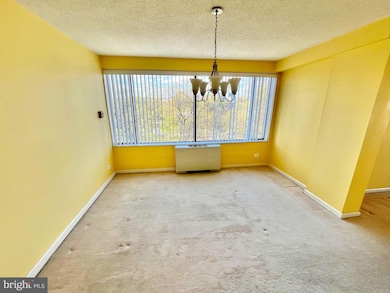
Chatham Condominiums 4501 Arlington Blvd Unit 603 Arlington, VA 22203
Buckingham NeighborhoodEstimated payment $2,954/month
Highlights
- Fitness Center
- 24-Hour Security
- Sauna
- Washington Liberty High School Rated A+
- Contemporary Architecture
- 4-minute walk to Henry Wright Park
About This Home
Value alert! Experience the ideal combination of prime location and resort-like amenities in this spacious 2-bedroom, 2-bathroom corner unit condo at The Chatham! Nestled between Ballston, Pentagon City, and Washington DC, this 1194 square foot unit features a spacious balcony and an open layout with abundant natural light and comfortable living spaces. *** Situated in a tranquil oasis just off Arlington Blvd (Rt. 50), this condo feels tucked away from busy city life and is only 1 mile to the Metro and a quick commute to everything Arlington and DC have to offer. The condo fee covers all utilities, plus access to top-tier amenities such as an outdoor pool, gym, sauna, park-like grounds with lush greenery, walking and biking trails, tennis courts, and more. *** Residents also benefit from the convenience of an on-site storage unit, ample parking, multiple laundry rooms, and a secure building with a 24-hour concierge and luxurious lobby. This pet-friendly community truly offers a lifestyle of luxury, location, and leisure. This is the best value in Arlington. The price is 10% lower than any comparable unit and priced $48,500 below the county assessed value. Schedule your tour today.
Property Details
Home Type
- Condominium
Est. Annual Taxes
- $3,497
Year Built
- Built in 1965 | Remodeled in 2011
HOA Fees
- $1,044 Monthly HOA Fees
Home Design
- Contemporary Architecture
- Brick Exterior Construction
Interior Spaces
- 1,194 Sq Ft Home
- Property has 1 Level
- Window Treatments
- Entrance Foyer
- Living Room
- Dining Room
- Exterior Cameras
- Laundry on upper level
Kitchen
- Gas Oven or Range
- Range Hood
- Dishwasher
- Disposal
Bedrooms and Bathrooms
- 2 Main Level Bedrooms
- En-Suite Primary Bedroom
- 2 Full Bathrooms
Parking
- Parking Lot
- Unassigned Parking
Schools
- Barrett Elementary School
- Kenmore Middle School
- Washington Lee High School
Utilities
- Forced Air Heating and Cooling System
- Natural Gas Water Heater
Additional Features
- Accessible Elevator Installed
- Property is in average condition
Listing and Financial Details
- Assessor Parcel Number 20-026-167
Community Details
Overview
- Association fees include air conditioning, custodial services maintenance, electricity, exterior building maintenance, heat, lawn maintenance, management, insurance, pool(s), recreation facility, reserve funds, road maintenance, sewer, snow removal, water, sauna
- Mid-Rise Condominium
- The Chatham Condos
- The Chatham Community
- The Chatham Subdivision
- Property Manager
Amenities
- Answering Service
- Common Area
- Party Room
- Laundry Facilities
Recreation
Pet Policy
- Dogs and Cats Allowed
Security
- 24-Hour Security
- Front Desk in Lobby
- Fire and Smoke Detector
Map
About Chatham Condominiums
Home Values in the Area
Average Home Value in this Area
Tax History
| Year | Tax Paid | Tax Assessment Tax Assessment Total Assessment is a certain percentage of the fair market value that is determined by local assessors to be the total taxable value of land and additions on the property. | Land | Improvement |
|---|---|---|---|---|
| 2024 | $3,497 | $338,500 | $78,800 | $259,700 |
| 2023 | $3,296 | $320,000 | $78,800 | $241,200 |
| 2022 | $3,140 | $304,900 | $78,800 | $226,100 |
| 2021 | $2,976 | $288,900 | $78,800 | $210,100 |
| 2020 | $2,728 | $265,900 | $41,800 | $224,100 |
| 2019 | $2,584 | $251,900 | $41,800 | $210,100 |
| 2018 | $2,534 | $251,900 | $41,800 | $210,100 |
| 2017 | $2,686 | $267,000 | $41,800 | $225,200 |
| 2016 | $2,910 | $293,600 | $41,800 | $251,800 |
| 2015 | $2,999 | $301,100 | $41,800 | $259,300 |
| 2014 | $2,837 | $284,800 | $41,800 | $243,000 |
Property History
| Date | Event | Price | Change | Sq Ft Price |
|---|---|---|---|---|
| 04/11/2025 04/11/25 | For Sale | $290,000 | -- | $243 / Sq Ft |
Deed History
| Date | Type | Sale Price | Title Company |
|---|---|---|---|
| Trustee Deed | $290,000 | -- | |
| Deed | $92,000 | -- |
Similar Homes in Arlington, VA
Source: Bright MLS
MLS Number: VAAR2055920
APN: 20-026-167
- 4501 Arlington Blvd Unit 603
- 4501 Arlington Blvd Unit 425
- 110 N George Mason Dr Unit 1101
- 4616 Arlington Blvd
- 45 N Trenton St
- 4631 2nd St N
- 4810 3rd St N
- 4225 N Henderson Rd Unit 1
- 4141 N Henderson Rd Unit 127
- 4141 N Henderson Rd Unit 412
- 4141 N Henderson Rd Unit 923
- 4141 N Henderson Rd Unit 1207
- 4141 N Henderson Rd Unit 511
- 4141 N Henderson Rd Unit 314
- 4141 N Henderson Rd Unit 1012
- 3808 N Pershing Dr
- 618 S Taylor St
- 3706 1st Rd S
- 419 N Oxford St
- 30 S Old Glebe Rd Unit 202E






