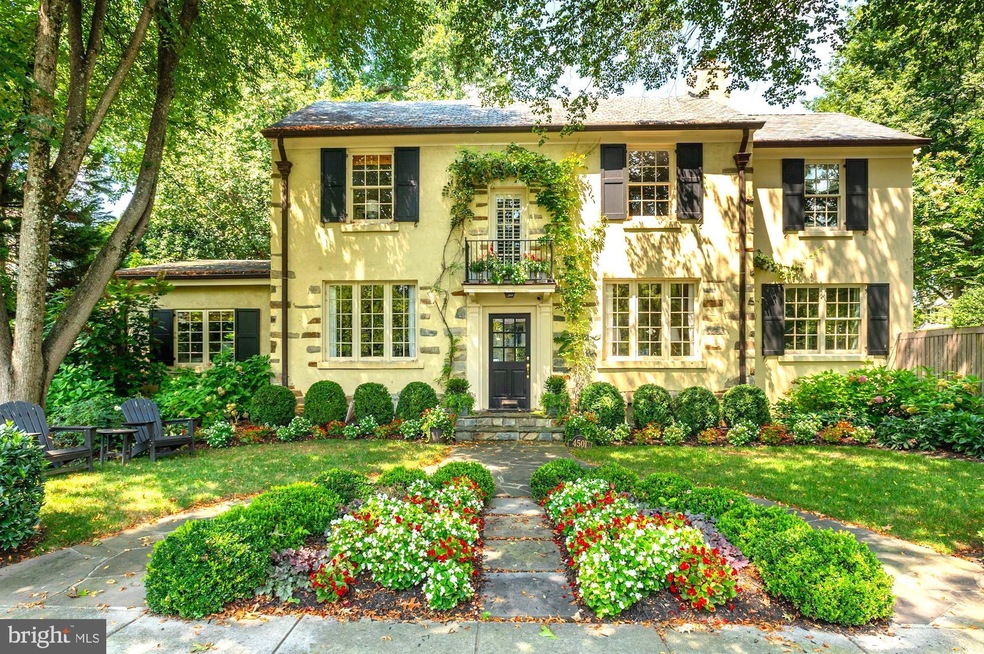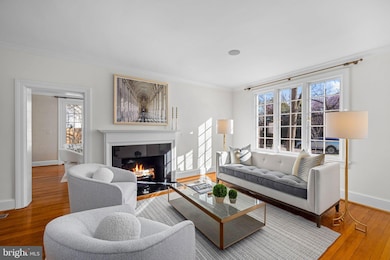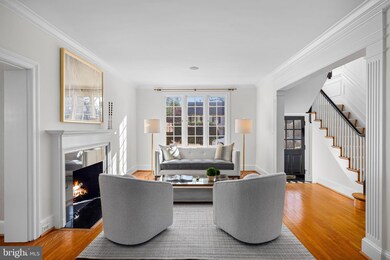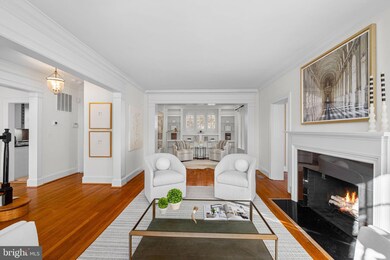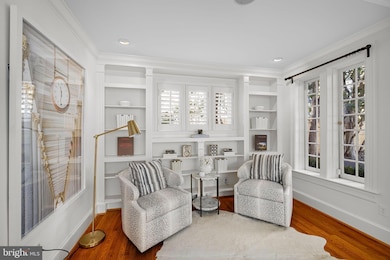
4501 Cathedral Ave NW Washington, DC 20016
Wesley Heights NeighborhoodEstimated payment $18,296/month
Highlights
- 1 Fireplace
- No HOA
- Forced Air Heating and Cooling System
- Mann Elementary School Rated A
- Cottage
About This Home
Welcome to 4501 Cathedral Avenue, a charming Wesley Heights residence built in 1925 that was thoughtfully and tastefully updated by the prior owners. Approximately 600 square feet was added in a seamless, three-story addition that created a cozy sunroom, a massive master closet with custom built-ins and a lower level game room/storage area. Noted architect Ankie Barnes of Barnes Vanze & Associates, and Richard Zantzinger of Zantzinger & Associates were the construction managers.
This is one of the most charming homes in Wesley Heights, noted for its climbing wisteria over the front door. Wesley Heights is one of Washington's premier neighborhoods, and is the perfect location for those looking for a picturesque setting with all of the conveniences of the city. This well designed and appointed residence with 4BR, 3BA and 1HB exudes old world charm and is on a rare flat lot for Wesley Heights. The main level boasts a family room off the kitchen and separate breakfast nook, a living room with a separate reading nook, a sizeable dining room and the cheerful sun room. Starting with the two sets of french doors from the sunroom, there is egress to the beautifully landscaped side yard and other outdoor areas throughout the house. This is one of the most charming homes in Wesley Heights, one of Washington's premier neighborhoods, and is the perfect location for those looking for a picturesque setting with all of the conveniences of the city.
A must see! By Appointment only.
Home Details
Home Type
- Single Family
Est. Annual Taxes
- $21,956
Year Built
- Built in 1925
Lot Details
- 5,000 Sq Ft Lot
- Property is zoned 00
Parking
- On-Street Parking
Home Design
- Cottage
- Stone Siding
Interior Spaces
- Property has 3 Levels
- 1 Fireplace
Bedrooms and Bathrooms
Finished Basement
- Basement Fills Entire Space Under The House
- Connecting Stairway
Utilities
- Forced Air Heating and Cooling System
- Natural Gas Water Heater
Community Details
- No Home Owners Association
- Wesley Heights Subdivision
Listing and Financial Details
- Tax Lot 63
- Assessor Parcel Number 1609//0063
Map
Home Values in the Area
Average Home Value in this Area
Tax History
| Year | Tax Paid | Tax Assessment Tax Assessment Total Assessment is a certain percentage of the fair market value that is determined by local assessors to be the total taxable value of land and additions on the property. | Land | Improvement |
|---|---|---|---|---|
| 2024 | $21,956 | $2,670,050 | $858,350 | $1,811,700 |
| 2023 | $15,440 | $1,900,450 | $824,250 | $1,076,200 |
| 2022 | $14,989 | $1,842,130 | $803,800 | $1,038,330 |
| 2021 | $14,925 | $1,832,180 | $793,700 | $1,038,480 |
| 2020 | $14,942 | $1,833,580 | $788,100 | $1,045,480 |
| 2019 | $14,845 | $1,821,320 | $764,500 | $1,056,820 |
| 2018 | $14,667 | $1,798,850 | $0 | $0 |
| 2017 | $14,061 | $1,726,690 | $0 | $0 |
| 2016 | $14,438 | $1,770,330 | $0 | $0 |
| 2015 | $14,625 | $1,792,020 | $0 | $0 |
| 2014 | $14,247 | $1,746,290 | $0 | $0 |
Property History
| Date | Event | Price | Change | Sq Ft Price |
|---|---|---|---|---|
| 03/10/2025 03/10/25 | Pending | -- | -- | -- |
| 02/05/2025 02/05/25 | For Sale | $2,950,000 | +5.5% | $694 / Sq Ft |
| 12/07/2022 12/07/22 | Sold | $2,795,000 | 0.0% | $799 / Sq Ft |
| 10/20/2022 10/20/22 | Pending | -- | -- | -- |
| 09/12/2022 09/12/22 | For Sale | $2,795,000 | +55.3% | $799 / Sq Ft |
| 02/27/2015 02/27/15 | Sold | $1,800,000 | -7.7% | $618 / Sq Ft |
| 02/17/2015 02/17/15 | Pending | -- | -- | -- |
| 09/09/2014 09/09/14 | Price Changed | $1,950,000 | -9.3% | $670 / Sq Ft |
| 08/07/2014 08/07/14 | For Sale | $2,150,000 | -- | $739 / Sq Ft |
Deed History
| Date | Type | Sale Price | Title Company |
|---|---|---|---|
| Deed | -- | None Listed On Document | |
| Deed | $2,795,000 | -- | |
| Deed | -- | -- | |
| Special Warranty Deed | $1,737,500 | -- | |
| Deed | $1,500,000 | -- | |
| Deed | $750,000 | -- |
Mortgage History
| Date | Status | Loan Amount | Loan Type |
|---|---|---|---|
| Previous Owner | $1,839,267 | New Conventional | |
| Previous Owner | $300,000 | Unknown | |
| Previous Owner | $1,100,000 | New Conventional | |
| Previous Owner | $1,050,000 | New Conventional | |
| Previous Owner | $600,000 | No Value Available |
Similar Homes in Washington, DC
Source: Bright MLS
MLS Number: DCDC2176994
APN: 1609-0063
- 4519 Cathedral Ave NW
- 3005 45th St NW
- 3001 Foxhall Rd NW
- 3030 44th St NW
- 4414 Lowell St NW
- 4421 Lowell St NW
- 4532 Macomb St NW
- 3113 44th St NW
- 2927 44th St NW
- 3131 Chain Bridge Rd NW
- 3300 Nebraska Ave NW
- 3205 Sutton Place NW Unit A
- 4201 Cathedral Ave NW Unit 404W
- 4201 Cathedral Ave NW Unit 624W
- 4201 Cathedral Ave NW Unit 801E
- 4201 Cathedral Ave NW Unit 602E
- 4201 Cathedral Ave NW Unit T8E
- 4201 Cathedral Ave NW Unit 1014
- 4201 Cathedral Ave NW Unit 512W
- 4201 Cathedral Ave NW Unit 510E
