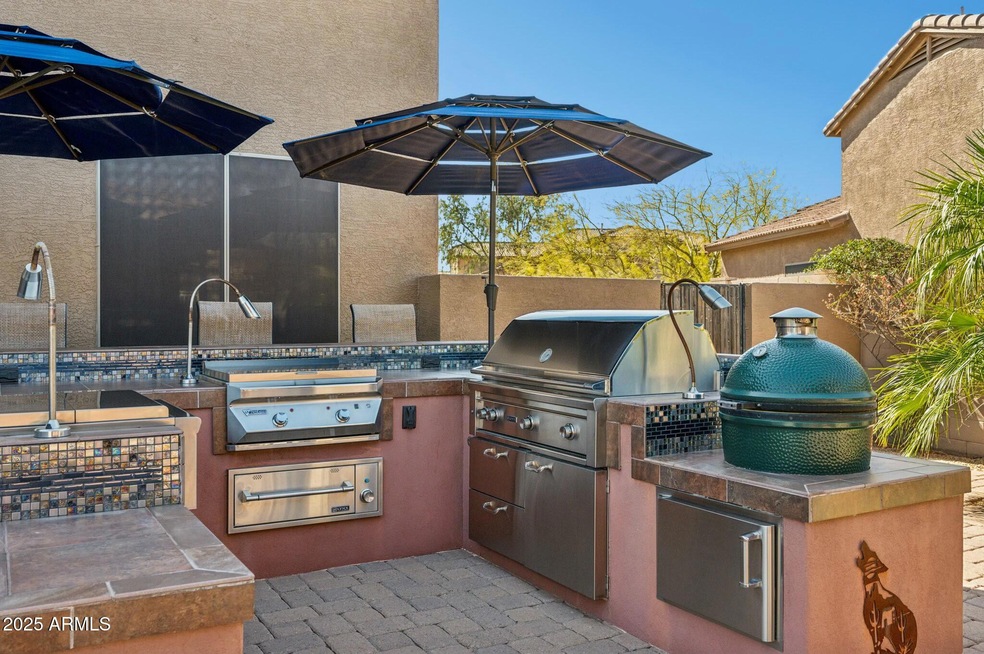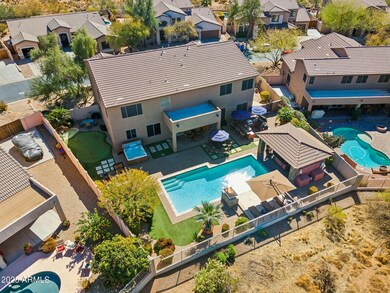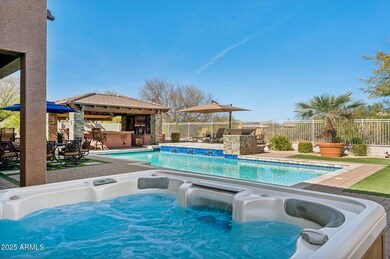
4502 E Night Owl Ln Cave Creek, AZ 85331
Desert View NeighborhoodEstimated payment $7,870/month
Highlights
- Heated Spa
- Gated Parking
- Contemporary Architecture
- Lone Mountain Elementary School Rated A-
- Mountain View
- Vaulted Ceiling
About This Home
Within the charming community of Dove Valley, this meticulously maintained home with endless offerings awaits its new homeowners! With 5 bedrooms, 3.5 baths, and a 3-car garage, the home offers vast space with soaring ceilings over the formal dining and family room, an extra office/flex space, and a spacious bonus room with endless possibilities. Your primary suite features mountain views, a large bathroom with dual vanity sinks, and an extensive walk-in closet. Not to mention, one of your guest suites is conveniently located downstairs!Step into your oasis backyard—an entertainer's dream—featuring a resort-style pool, an all-encompassing grill area, a ramada-covered bar with all the essentials, plus a putting green, a built-in gas fire pit, an extra side yard, an above-ground spa... and MORE! To top it all off, enjoy serene mountain views, privacy, and peacefulness as the home backs to a desert belt with a view fence. In close proximity to community park, golf courses, shopping, dining, and more!
Home Details
Home Type
- Single Family
Est. Annual Taxes
- $3,766
Year Built
- Built in 2002
Lot Details
- 0.3 Acre Lot
- Private Streets
- Desert faces the front and back of the property
- Wrought Iron Fence
- Block Wall Fence
- Artificial Turf
- Misting System
- Front and Back Yard Sprinklers
- Sprinklers on Timer
- Private Yard
HOA Fees
- $63 Monthly HOA Fees
Parking
- 3 Car Garage
- Gated Parking
Home Design
- Contemporary Architecture
- Wood Frame Construction
- Tile Roof
- Concrete Roof
- Stucco
Interior Spaces
- 4,865 Sq Ft Home
- 2-Story Property
- Vaulted Ceiling
- Ceiling Fan
- Skylights
- Fireplace
- Double Pane Windows
- Roller Shields
- Mountain Views
Kitchen
- Eat-In Kitchen
- Gas Cooktop
- Built-In Microwave
- Kitchen Island
- Granite Countertops
Flooring
- Carpet
- Laminate
- Stone
- Tile
Bedrooms and Bathrooms
- 5 Bedrooms
- Remodeled Bathroom
- Primary Bathroom is a Full Bathroom
- 3.5 Bathrooms
- Dual Vanity Sinks in Primary Bathroom
- Bathtub With Separate Shower Stall
Pool
- Heated Spa
- Private Pool
- Above Ground Spa
- Solar Heated Pool
- Pool Pump
Outdoor Features
- Fire Pit
- Built-In Barbecue
- Playground
Schools
- Lone Mountain Elementary School
- Sonoran Trails Middle School
- Cactus Shadows High School
Utilities
- Cooling Available
- Zoned Heating
- Heating System Uses Natural Gas
- High Speed Internet
- Cable TV Available
Listing and Financial Details
- Tax Lot 122
- Assessor Parcel Number 211-90-120
Community Details
Overview
- Association fees include ground maintenance, street maintenance
- Aam Llc Association, Phone Number (602) 957-9191
- Built by MARACAY HOMES
- A M Ranch Parcel D Re Recorded Subdivision
Recreation
- Community Playground
- Bike Trail
Map
Home Values in the Area
Average Home Value in this Area
Tax History
| Year | Tax Paid | Tax Assessment Tax Assessment Total Assessment is a certain percentage of the fair market value that is determined by local assessors to be the total taxable value of land and additions on the property. | Land | Improvement |
|---|---|---|---|---|
| 2025 | $3,766 | $65,352 | -- | -- |
| 2024 | $3,609 | $62,240 | -- | -- |
| 2023 | $3,609 | $80,020 | $16,000 | $64,020 |
| 2022 | $3,510 | $59,460 | $11,890 | $47,570 |
| 2021 | $3,740 | $57,020 | $11,400 | $45,620 |
| 2020 | $3,654 | $53,570 | $10,710 | $42,860 |
| 2019 | $3,524 | $52,020 | $10,400 | $41,620 |
| 2018 | $3,387 | $50,930 | $10,180 | $40,750 |
| 2017 | $3,262 | $50,010 | $10,000 | $40,010 |
| 2016 | $3,208 | $48,860 | $9,770 | $39,090 |
| 2015 | $2,901 | $45,980 | $9,190 | $36,790 |
Property History
| Date | Event | Price | Change | Sq Ft Price |
|---|---|---|---|---|
| 03/20/2025 03/20/25 | Price Changed | $1,342,500 | -3.6% | $276 / Sq Ft |
| 02/21/2025 02/21/25 | For Sale | $1,392,500 | -- | $286 / Sq Ft |
Deed History
| Date | Type | Sale Price | Title Company |
|---|---|---|---|
| Special Warranty Deed | $360,000 | Guaranty Title Agency | |
| Trustee Deed | $517,000 | Security Title Agency | |
| Interfamily Deed Transfer | -- | Chicago Title Insurance Co | |
| Interfamily Deed Transfer | -- | Chicago Title Insurance Co | |
| Warranty Deed | $619,000 | Chicago Title Insurance Co | |
| Warranty Deed | $549,000 | Title Partners For Alliance | |
| Warranty Deed | $519,900 | Security Title Agency | |
| Special Warranty Deed | $360,208 | First American Title |
Mortgage History
| Date | Status | Loan Amount | Loan Type |
|---|---|---|---|
| Open | $50,000 | Future Advance Clause Open End Mortgage | |
| Open | $264,000 | New Conventional | |
| Closed | $288,000 | Future Advance Clause Open End Mortgage | |
| Previous Owner | $224,800 | Stand Alone Second | |
| Previous Owner | $495,200 | Purchase Money Mortgage | |
| Previous Owner | $495,200 | Purchase Money Mortgage | |
| Previous Owner | $62,000 | Credit Line Revolving | |
| Previous Owner | $439,000 | New Conventional | |
| Previous Owner | $415,900 | Trade | |
| Previous Owner | $294,600 | New Conventional | |
| Closed | $78,000 | No Value Available |
Similar Homes in Cave Creek, AZ
Source: Arizona Regional Multiple Listing Service (ARMLS)
MLS Number: 6821721
APN: 211-90-120
- 603 E Amber Sun Dr
- 544 E Amber Sun Dr
- 4455 E Quail Brush Rd
- 4423 E High Point Dr
- 4415 E High Point Dr
- 34690 N 44th St Unit 8
- 34014 N 43rd St
- 4625 E Thorn Tree Dr
- 4443 E Thorn Tree Dr
- 530 E Woburn Ln
- 610 E Woburn Ln
- 510 E Woburn Ln
- 670 E Woburn Ln
- 4533 E Coyote Wash Dr
- 4514 E Coyote Wash Dr
- 4529 E Coyote Wash Dr
- 4760 E Amber Sun Dr
- 4757 E Amber Sun Dr
- 4439 E Coyote Wash Dr
- 34709 N 48th St



