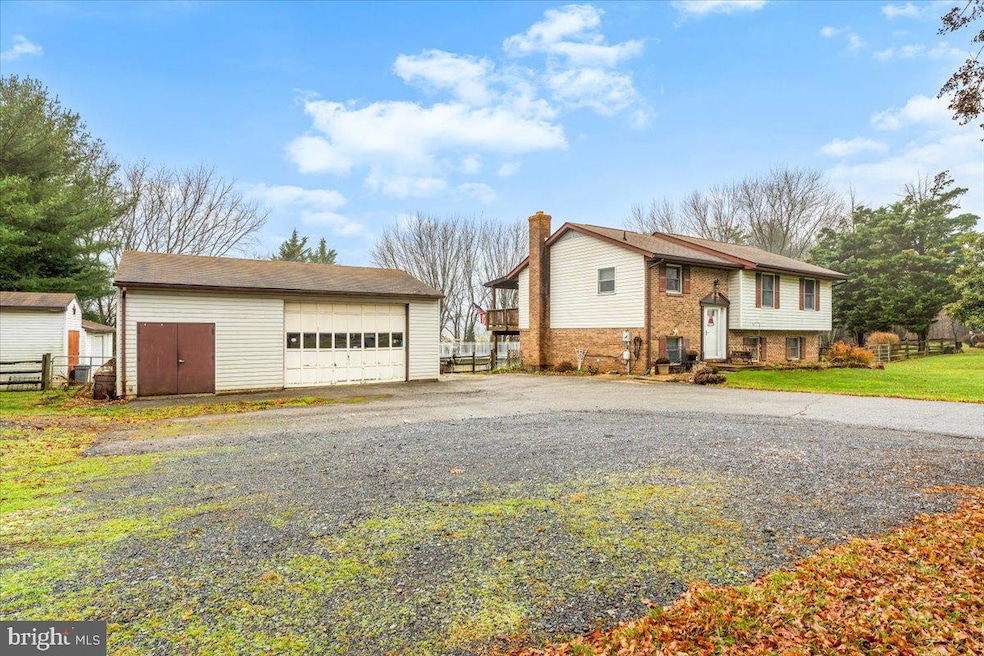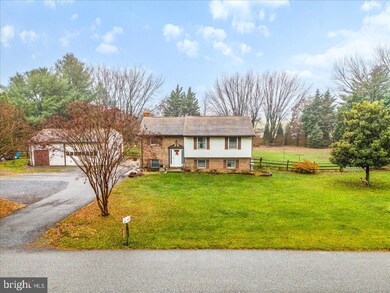
4503 Pine Valley Ct Middletown, MD 21769
Myersville NeighborhoodEstimated payment $2,554/month
Highlights
- Above Ground Pool
- Scenic Views
- Open Floorplan
- Myersville Elementary School Rated A-
- 1.13 Acre Lot
- Wood Burning Stove
About This Home
Nestled on a scenic 1-acre lot with beautiful mountain views, this split-foyer home offers the perfect blend of potential and charm. Boasting 3 bedrooms and 2 full baths, the home features a large walk-out recreation room, a cozy covered rear porch, and plenty of space to make your own. For the hobbyist or tinkerer, the property is a dream come true. A 710 sq. ft. detached garage equipped with a car lift and heater provides the ultimate workshop. There’s ample parking, plus additional outbuildings for storage. The level lot also includes an above-ground pool, perfect for summer relaxation. The front door and rear slider were replaced in 2024. The seller is offering a year home warranty & a recently completed inspection report for ease. Estimated age of systems from the seller: Water heater '24. Dryer '23. Well pump '20. Stove '19. Dishwasher '16. HVAC & Roof '10. Fridge '05. The wood stove was installed when the current owners purchased the house, they do not know the age. This home has potential and offers a unique opportunity to create your ideal retreat in the beautiful Middletown Valley.
Home Details
Home Type
- Single Family
Est. Annual Taxes
- $3,865
Year Built
- Built in 1981
Lot Details
- 1.13 Acre Lot
- Back Yard Fenced
- Property is in average condition
Parking
- 1 Car Detached Garage
- 6 Driveway Spaces
- Oversized Parking
- Front Facing Garage
- Gravel Driveway
Home Design
- Split Foyer
- Brick Exterior Construction
- Slab Foundation
Interior Spaces
- Property has 2 Levels
- Open Floorplan
- Wood Burning Stove
- Scenic Vista Views
- Eat-In Kitchen
- Laundry on lower level
Bedrooms and Bathrooms
- 3 Main Level Bedrooms
Outdoor Features
- Above Ground Pool
- Shed
Schools
- Myersville Elementary School
- Middletown School
- Middletown High School
Utilities
- Forced Air Heating and Cooling System
- Heating System Powered By Leased Propane
- Electric Baseboard Heater
- Well
- Electric Water Heater
- Septic Tank
Community Details
- No Home Owners Association
- Gambrill South Subdivision
Listing and Financial Details
- Assessor Parcel Number 1103136558
Map
Home Values in the Area
Average Home Value in this Area
Tax History
| Year | Tax Paid | Tax Assessment Tax Assessment Total Assessment is a certain percentage of the fair market value that is determined by local assessors to be the total taxable value of land and additions on the property. | Land | Improvement |
|---|---|---|---|---|
| 2024 | $3,832 | $304,200 | $0 | $0 |
| 2023 | $3,327 | $273,700 | $115,700 | $158,000 |
| 2022 | $3,243 | $266,500 | $0 | $0 |
| 2021 | $3,076 | $259,300 | $0 | $0 |
| 2020 | $3,076 | $252,100 | $96,700 | $155,400 |
| 2019 | $3,076 | $252,100 | $96,700 | $155,400 |
| 2018 | $3,103 | $252,100 | $96,700 | $155,400 |
| 2017 | $3,106 | $254,700 | $0 | $0 |
| 2016 | $3,099 | $244,233 | $0 | $0 |
| 2015 | $3,099 | $233,767 | $0 | $0 |
| 2014 | $3,099 | $223,300 | $0 | $0 |
Property History
| Date | Event | Price | Change | Sq Ft Price |
|---|---|---|---|---|
| 03/09/2025 03/09/25 | Pending | -- | -- | -- |
| 02/27/2025 02/27/25 | For Sale | $399,900 | -- | $241 / Sq Ft |
Deed History
| Date | Type | Sale Price | Title Company |
|---|---|---|---|
| Deed | $81,500 | -- |
Mortgage History
| Date | Status | Loan Amount | Loan Type |
|---|---|---|---|
| Open | $236,625 | Stand Alone Second | |
| Closed | $105,000 | Credit Line Revolving | |
| Closed | $107,253 | Stand Alone Refi Refinance Of Original Loan | |
| Closed | $57,000 | No Value Available |
Similar Homes in Middletown, MD
Source: Bright MLS
MLS Number: MDFR2059890
APN: 03-136558
- 8221 Hollow Rd
- 8511 Rosebud Ct
- 15 Hoffman Dr
- 8842 Hawbottom Rd
- 4922 Shookstown Rd
- 211 Rod Cir
- 107 Mina Dr
- 708 Iron Forge Rd
- 7627 Irongate Ln
- 7308 Poplar Ln
- 7811 Ifert Dr
- 109 Tobias Run
- 7303 W Springbrook Ct
- 210 Lombardy Ct
- 262 Stallion St
- 4412 Old National Pike
- 15 Wagon Shed Ln
- 4502 Unakite Rd
- 211 Broad St
- 100 W Main St






