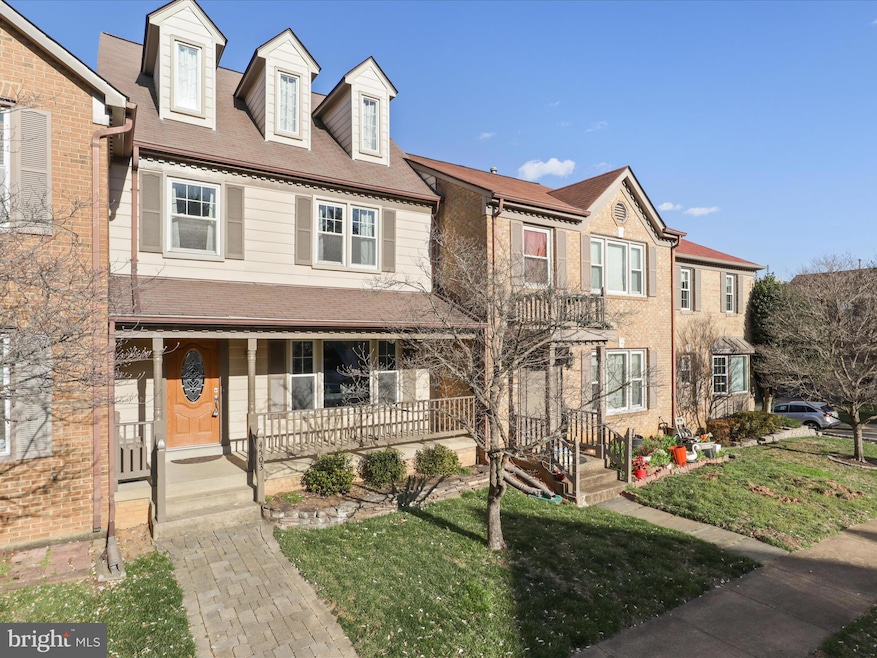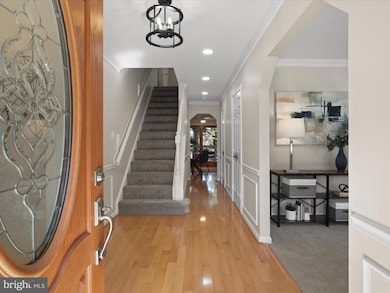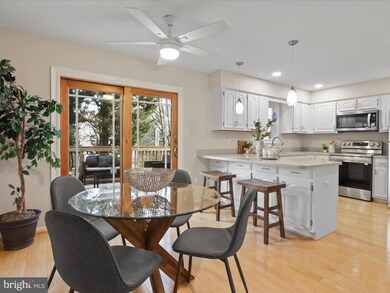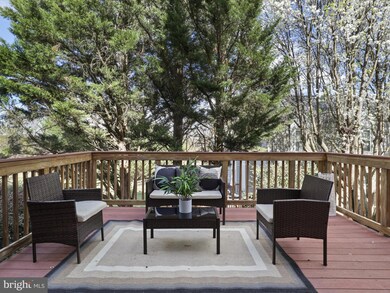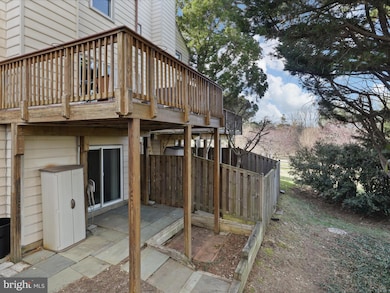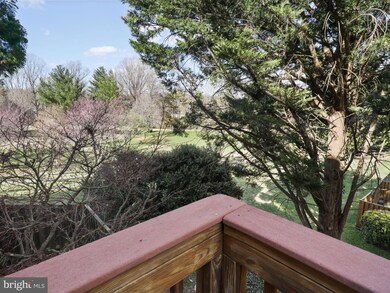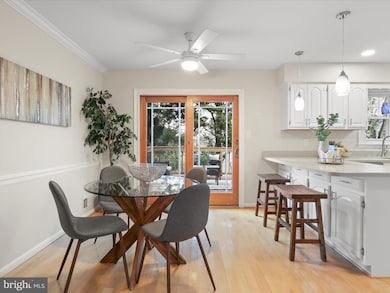
4503 Sawgrass Ct Alexandria, VA 22312
Estimated payment $4,614/month
Highlights
- Golf Course View
- Deck
- Traditional Architecture
- Lake Privileges
- Traditional Floor Plan
- Wood Flooring
About This Home
Nestled at the end of a quiet street in The Pinecrest with a view of the golf course, this 4-level townhouse offers a peaceful retreat with easy access to amenities. Just steps from the Pinecrest Golf Course and a 15-minute walk to Mason District Park and Green Spring Gardens, it provides a serene setting with views of nature. The neighborhood, with its tree-lined streets, is perfect for those seeking tranquility.
The spacious, two-story primary suite is a destination, featuring an organized walk-in closet, ensuite bath, and overlooking the bedroom, a giant loft area–a lovely space for a home office, additional storage, or a crafts room, with a view of the clouds or stars through 3 dormer windows. Two other well-sized bedrooms on this level share a full bathroom, providing ample privacy. The walk-in attic offers even more storage.
The main level boasts real hardwood floors, premium stain-resistant carpeting in the living and dining rooms, and an updated kitchen with premium stainless steel appliances, solid-surface countertops, and recessed lighting. A remote-controlled ceiling fan adds extra comfort to the eat-in kitchen.
The lower level features a cool basement with a bonus room, large family room, plenty of storage, and a walkout patio. The home is energy-efficient, with a new furnace and air conditioning unit installed in 2021, low electric bills, and LeafFilter gutter guards.
The home’s position at the end of Sawgrass Ct. offers a safe place for children to play. The neighborhood hosts regular events, including summer potlucks and Halloween gatherings, and features well-maintained common areas, playgrounds, walking paths, pond gazebos, and tennis and pickleball courts.
Conveniently located near I-395, I-495, shopping, and the George Mason Regional Library, this home offers the perfect blend of peace and accessibility. With fresh paint, new carpeting, and updated lighting throughout, it’s ready to move in. Whether relaxing on the rocking-chair front porch or enjoying the back deck overlooking the third green and mature trees, this townhouse offers a comfortable lifestyle in a vibrant community.
Townhouse Details
Home Type
- Townhome
Est. Annual Taxes
- $7,306
Year Built
- Built in 1986
Lot Details
- 1,650 Sq Ft Lot
- Property is in excellent condition
HOA Fees
- $98 Monthly HOA Fees
Home Design
- Traditional Architecture
- Slab Foundation
- Asphalt Roof
- Vinyl Siding
Interior Spaces
- Property has 4 Levels
- Traditional Floor Plan
- Chair Railings
- Crown Molding
- Ceiling Fan
- Skylights
- Screen For Fireplace
- Fireplace Mantel
- Double Pane Windows
- Vinyl Clad Windows
- Insulated Windows
- Window Treatments
- Window Screens
- Sliding Doors
- Insulated Doors
- Entrance Foyer
- Family Room
- Living Room
- Dining Room
- Loft
- Bonus Room
- Golf Course Views
- Attic
Kitchen
- Breakfast Room
- Eat-In Kitchen
- Electric Oven or Range
- Ice Maker
- Dishwasher
- Upgraded Countertops
- Disposal
Flooring
- Wood
- Carpet
- Ceramic Tile
Bedrooms and Bathrooms
- 3 Bedrooms
- En-Suite Primary Bedroom
- En-Suite Bathroom
Laundry
- Laundry Room
- Dryer
- Washer
Finished Basement
- Walk-Out Basement
- Rear Basement Entry
- Basement with some natural light
Parking
- 2 Open Parking Spaces
- 2 Parking Spaces
- Parking Lot
- Surface Parking
- 2 Assigned Parking Spaces
Outdoor Features
- Lake Privileges
- Deck
- Patio
- Porch
Schools
- Columbia Elementary School
- Holmes Middle School
- Annandale High School
Utilities
- Central Air
- Heat Pump System
- Vented Exhaust Fan
- Electric Water Heater
Listing and Financial Details
- Tax Lot 58
- Assessor Parcel Number 0712 34080058
Community Details
Overview
- Association fees include common area maintenance, lawn maintenance, reserve funds, road maintenance, sewer, snow removal, trash
- The Pinecrest HOA
- Pinecrest Subdivision, The Mulberry Floorplan
- Property Manager
Amenities
- Common Area
Recreation
- Tennis Courts
- Community Playground
- Jogging Path
Pet Policy
- Pets Allowed
Map
Home Values in the Area
Average Home Value in this Area
Tax History
| Year | Tax Paid | Tax Assessment Tax Assessment Total Assessment is a certain percentage of the fair market value that is determined by local assessors to be the total taxable value of land and additions on the property. | Land | Improvement |
|---|---|---|---|---|
| 2024 | $7,290 | $629,300 | $145,000 | $484,300 |
| 2023 | $6,392 | $566,430 | $130,000 | $436,430 |
| 2022 | $6,454 | $564,450 | $130,000 | $434,450 |
| 2021 | $6,092 | $519,170 | $120,000 | $399,170 |
| 2020 | $5,966 | $504,060 | $120,000 | $384,060 |
| 2019 | $5,876 | $496,530 | $115,000 | $381,530 |
| 2018 | $5,595 | $486,530 | $105,000 | $381,530 |
| 2017 | $5,336 | $459,630 | $101,000 | $358,630 |
| 2016 | $5,325 | $459,630 | $101,000 | $358,630 |
| 2015 | $4,791 | $429,330 | $91,000 | $338,330 |
| 2014 | $4,569 | $410,320 | $85,000 | $325,320 |
Property History
| Date | Event | Price | Change | Sq Ft Price |
|---|---|---|---|---|
| 03/14/2025 03/14/25 | For Sale | $700,000 | -- | $300 / Sq Ft |
Deed History
| Date | Type | Sale Price | Title Company |
|---|---|---|---|
| Warranty Deed | $490,000 | -- | |
| Deed | -- | -- |
Mortgage History
| Date | Status | Loan Amount | Loan Type |
|---|---|---|---|
| Open | $312,225 | New Conventional | |
| Closed | $326,000 | New Conventional | |
| Closed | $343,000 | Stand Alone Refi Refinance Of Original Loan | |
| Closed | $374,900 | New Conventional | |
| Closed | $392,000 | New Conventional |
Similar Homes in Alexandria, VA
Source: Bright MLS
MLS Number: VAFX2221898
APN: 0712-34080058
- 4503 Sawgrass Ct
- 6604 Reserves Hill Ct
- 4555 Interlachen Ct Unit H
- 6531 Tartan Vista Dr
- 4609 Willow Run Dr
- 4723 Minor Cir
- 6538 Renwood Ln
- 6640 Cardinal Ln
- 4553 Maxfield Dr
- 6615 Locust Way
- 4653 Brentleigh Ct
- 4645 Brentleigh Ct
- 4521 Logsdon Dr Unit 238
- 4026 Downing St
- 6406 Holyoke Dr
- 6758 Perry Penney Dr
- 4812 Randolph Dr
- 4214 Pine Ln
- 4838 Randolph Dr
- 4834 Virginia St
